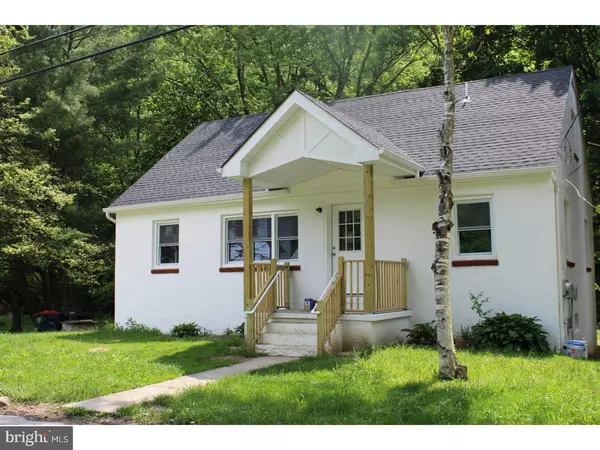$327,300
$345,000
5.1%For more information regarding the value of a property, please contact us for a free consultation.
521 MILL RD Kennett Square, PA 19348
3 Beds
2 Baths
1,400 SqFt
Key Details
Sold Price $327,300
Property Type Single Family Home
Sub Type Detached
Listing Status Sold
Purchase Type For Sale
Square Footage 1,400 sqft
Price per Sqft $233
Subdivision None Available
MLS Listing ID 1000222146
Sold Date 06/01/18
Style Bungalow
Bedrooms 3
Full Baths 2
HOA Y/N N
Abv Grd Liv Area 1,400
Originating Board TREND
Year Built 1953
Annual Tax Amount $4,574
Tax Year 2018
Lot Size 2.300 Acres
Acres 2.3
Lot Dimensions 0X0
Property Description
Total renovation from top to bottom. Come see this amazing 2.3 acre lot, complete with a relaxing stream and beautiful natural surroundings. The first floor gives way to 2 bedrooms, an oversize kitchen, family room and newly renovated full bath. On the second floor is a master suite, complete with a brand new private bath, walk-in closet and a great sitting area. Beautiful hardwood floors, upgraded light fixtures, plumbing,HVAC,NEW PUBLIC SEWER CONNECT, electric and appliances. Too many upgrades to list. Renovations were completed with county supervision through permits and inspections. Under 400k in the Unionville/Chadds Ford School District ? this home will go fast. Close to Routes 82, 926, 1 and 41. LOW 300's- Like New - Low Taxes ? great opportunity.
Location
State PA
County Chester
Area East Marlborough Twp (10361)
Zoning RB
Rooms
Other Rooms Living Room, Primary Bedroom, Bedroom 2, Bedroom 3, Kitchen, Family Room, Bedroom 1, Attic
Basement Full, Unfinished
Interior
Interior Features Primary Bath(s), Butlers Pantry, Dining Area
Hot Water Electric
Heating Oil, Forced Air
Cooling Central A/C
Flooring Wood, Fully Carpeted, Tile/Brick
Equipment Cooktop, Oven - Self Cleaning, Dishwasher, Built-In Microwave
Fireplace N
Appliance Cooktop, Oven - Self Cleaning, Dishwasher, Built-In Microwave
Heat Source Oil
Laundry Main Floor
Exterior
Exterior Feature Patio(s), Porch(es)
View Y/N Y
Water Access N
View Water
Roof Type Pitched,Shingle
Accessibility None
Porch Patio(s), Porch(es)
Garage N
Building
Lot Description Level, Front Yard, Rear Yard, SideYard(s)
Story 2
Foundation Brick/Mortar
Sewer Public Sewer
Water Well
Architectural Style Bungalow
Level or Stories 2
Additional Building Above Grade
New Construction N
Schools
School District Unionville-Chadds Ford
Others
Senior Community No
Tax ID 61-08 -0004
Ownership Fee Simple
Acceptable Financing Conventional, VA, FHA 203(b), USDA
Listing Terms Conventional, VA, FHA 203(b), USDA
Financing Conventional,VA,FHA 203(b),USDA
Read Less
Want to know what your home might be worth? Contact us for a FREE valuation!

Our team is ready to help you sell your home for the highest possible price ASAP

Bought with Laura Kaplan • Coldwell Banker Realty
GET MORE INFORMATION





