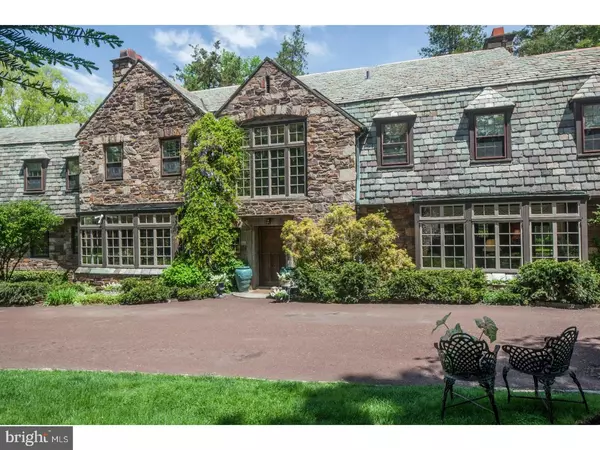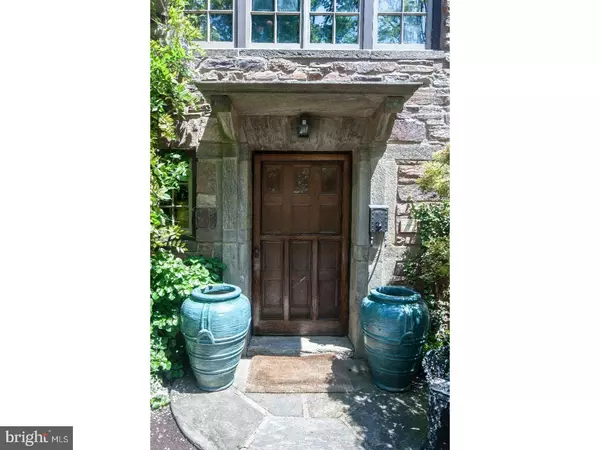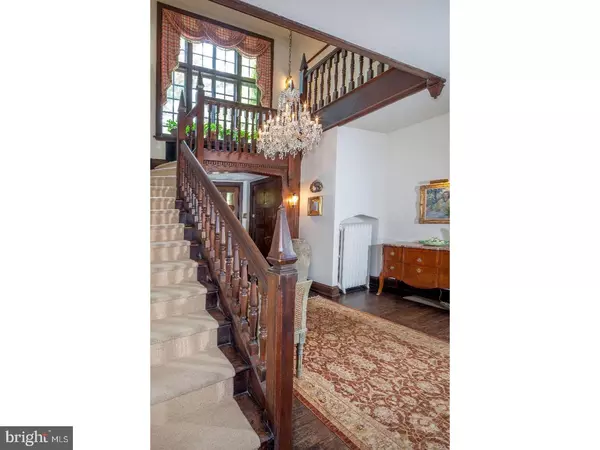$1,625,000
$1,750,000
7.1%For more information regarding the value of a property, please contact us for a free consultation.
9427 MEADOWBROOK AVE Philadelphia, PA 19118
5 Beds
5 Baths
5,286 SqFt
Key Details
Sold Price $1,625,000
Property Type Single Family Home
Sub Type Detached
Listing Status Sold
Purchase Type For Sale
Square Footage 5,286 sqft
Price per Sqft $307
Subdivision Chestnut Hill
MLS Listing ID 1000301777
Sold Date 05/11/18
Style Dutch
Bedrooms 5
Full Baths 4
Half Baths 1
HOA Y/N N
Abv Grd Liv Area 5,286
Originating Board TREND
Year Built 1924
Annual Tax Amount $11,201
Tax Year 2018
Lot Size 1.406 Acres
Acres 1.41
Lot Dimensions 175X350
Property Description
Beautiful Dutch-style stone Chestnut Hill estate adjacent to Morris Arboretum. Built for entertaining and gracious everyday living, this home is nestled on a large, private lot amongst mature plantings and gardens. An inviting drive leads to the lovely front entrance. Large center hall with grand staircase opens to the spacious loggia with original stone checkered floor, wood stove fireplace and multiple doors to the peaceful rear terraces. Large living room with original built-ins, carved stone fireplace, beautiful bay window nook and access to the rear terrace. Large dining room with bay window, original curved corner cabinetry and adjoining butler's pantry. Cozy kitchen with large center island and access to the rear deck overlooking the lush grounds. A rear entrance with laundry also doubles as a gardening/workroom and offers access to the private, walled courtyard. Large master bedroom with updated ensuite bath and lovely Juliet balcony. Two bedrooms with a jack and jill bath and a second bedroom suite with bath. Large, second floor in-law suite with bath, bedroom, kitchenette and den with private rear access. Spacious detached carriage house is perfect as a nanny or in-law suite, and offers a living room, bedroom, kitchen and full bath. The grounds are resplendent with multiple terraces, in-ground pool, walled courtyard, gorgeous plantings and mature trees. Conveniently located close to local shops and restaurants, this one-of-a-kind Chestnut Hill estate is not to be missed!
Location
State PA
County Philadelphia
Area 19118 (19118)
Zoning RSD1
Rooms
Other Rooms Living Room, Dining Room, Primary Bedroom, Bedroom 2, Bedroom 3, Kitchen, Family Room, Bedroom 1, Laundry
Basement Full, Unfinished, Outside Entrance
Interior
Interior Features Primary Bath(s), Kitchen - Island, Butlers Pantry, Stain/Lead Glass, Stove - Wood, 2nd Kitchen, Exposed Beams, Breakfast Area
Hot Water Natural Gas
Heating Forced Air, Radiator
Cooling Central A/C
Flooring Wood, Stone
Fireplaces Number 2
Fireplaces Type Stone
Equipment Cooktop
Fireplace Y
Window Features Bay/Bow
Appliance Cooktop
Heat Source Natural Gas
Laundry Main Floor
Exterior
Exterior Feature Deck(s), Patio(s)
Garage Spaces 5.0
Fence Other
Pool In Ground
Water Access N
Roof Type Slate
Accessibility None
Porch Deck(s), Patio(s)
Total Parking Spaces 5
Garage Y
Building
Story 2
Sewer On Site Septic
Water Public
Architectural Style Dutch
Level or Stories 2
Additional Building Above Grade
Structure Type 9'+ Ceilings
New Construction N
Schools
School District The School District Of Philadelphia
Others
Senior Community No
Tax ID 091239200
Ownership Fee Simple
Read Less
Want to know what your home might be worth? Contact us for a FREE valuation!

Our team is ready to help you sell your home for the highest possible price ASAP

Bought with Michael Sivel • BHHS Fox & Roach-Chestnut Hill
GET MORE INFORMATION





