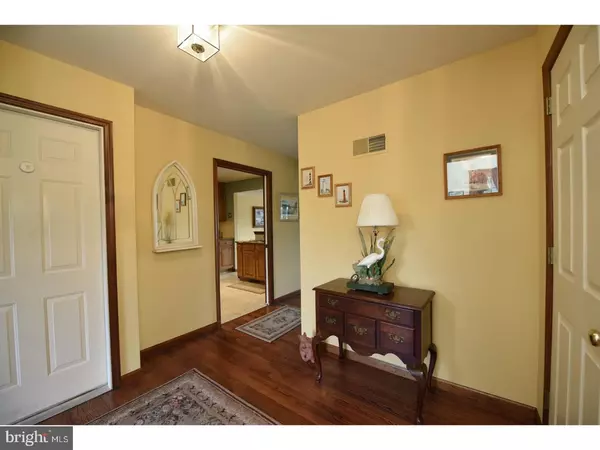$245,000
$255,000
3.9%For more information regarding the value of a property, please contact us for a free consultation.
72 SUNDANCE DR Elverson, PA 19520
3 Beds
3 Baths
1,707 SqFt
Key Details
Sold Price $245,000
Property Type Townhouse
Sub Type Interior Row/Townhouse
Listing Status Sold
Purchase Type For Sale
Square Footage 1,707 sqft
Price per Sqft $143
Subdivision Summerfield At Elverson
MLS Listing ID 1000151926
Sold Date 05/04/18
Style Colonial
Bedrooms 3
Full Baths 2
Half Baths 1
HOA Fees $66/ann
HOA Y/N Y
Abv Grd Liv Area 1,707
Originating Board TREND
Year Built 1995
Annual Tax Amount $5,201
Tax Year 2018
Lot Size 2,853 Sqft
Acres 0.07
Property Description
Come tour this charming, 2-story townhome with spectacular, panoramic views of horse grazing pastures. This 3 bedroom, 2.5 bath features endless updates and attributes, including quartz kitchen counters, subway tile backsplash, refinished hardwood floors and a brand new Trex deck. New electric awning and a walk-out finished basement. Wake up each morning to awe-inspiring sunrises in the East; then enjoy a peaceful stroll through the friendly Summerfield Community. Less than 30 minutes from Exton, PA. This home has clearly been loved and well cared-for and it won't last long!
Location
State PA
County Chester
Area Elverson Boro (10313)
Zoning RR
Rooms
Other Rooms Living Room, Dining Room, Primary Bedroom, Bedroom 2, Kitchen, Bedroom 1, Attic
Basement Full, Outside Entrance, Fully Finished
Interior
Interior Features Primary Bath(s), Butlers Pantry, Ceiling Fan(s), WhirlPool/HotTub, Stall Shower
Hot Water Electric
Heating Geothermal, Forced Air
Cooling Central A/C, Geothermal
Flooring Wood, Fully Carpeted, Vinyl, Tile/Brick
Equipment Built-In Range, Oven - Self Cleaning, Dishwasher, Disposal, Energy Efficient Appliances, Built-In Microwave
Fireplace N
Window Features Bay/Bow,Energy Efficient,Replacement
Appliance Built-In Range, Oven - Self Cleaning, Dishwasher, Disposal, Energy Efficient Appliances, Built-In Microwave
Heat Source Geo-thermal
Laundry Upper Floor
Exterior
Exterior Feature Deck(s)
Parking Features Inside Access, Garage Door Opener
Garage Spaces 3.0
Utilities Available Cable TV
Water Access N
Roof Type Pitched,Shingle
Accessibility None
Porch Deck(s)
Attached Garage 1
Total Parking Spaces 3
Garage Y
Building
Lot Description Cul-de-sac, Level, Open, Front Yard, Rear Yard
Story 2
Foundation Concrete Perimeter
Sewer Public Sewer
Water Public
Architectural Style Colonial
Level or Stories 2
Additional Building Above Grade
Structure Type Cathedral Ceilings
New Construction N
Schools
School District Twin Valley
Others
HOA Fee Include Common Area Maintenance,Lawn Maintenance,Snow Removal
Senior Community No
Tax ID 13-07 -0042
Ownership Fee Simple
Acceptable Financing Conventional
Listing Terms Conventional
Financing Conventional
Read Less
Want to know what your home might be worth? Contact us for a FREE valuation!

Our team is ready to help you sell your home for the highest possible price ASAP

Bought with Joey Frey • RE/MAX Of Reading

GET MORE INFORMATION





