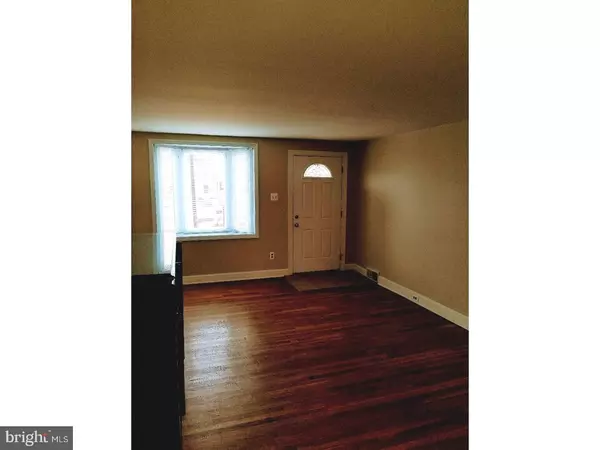$116,900
$119,900
2.5%For more information regarding the value of a property, please contact us for a free consultation.
5122 GRAMERCY DR Clifton Hgts, PA 19018
3 Beds
2 Baths
1,152 SqFt
Key Details
Sold Price $116,900
Property Type Townhouse
Sub Type Interior Row/Townhouse
Listing Status Sold
Purchase Type For Sale
Square Footage 1,152 sqft
Price per Sqft $101
Subdivision Westbrook Park
MLS Listing ID 1000197484
Sold Date 05/02/18
Style AirLite
Bedrooms 3
Full Baths 2
HOA Y/N N
Abv Grd Liv Area 1,152
Originating Board TREND
Year Built 1949
Annual Tax Amount $4,623
Tax Year 2018
Lot Size 2,178 Sqft
Acres 0.05
Lot Dimensions 16X139
Property Description
Looking for that affordable first home ? Your search is over ! Located in the best spot in the "park" steps from Scullion and in super shape !! This meticulous solid brick beauty has what you want with : Solid oak floors, a modern EI galley kitchen, and separate dining room on the main floor. 2nd level you will have 3 ample bedrooms with a squeaky clean tiled hall bath. The lower level has a rec room with a full super convenient full bath !!! Don't sweat the utility bills either with a newer gas heater and CA your covered . This opportunity won't last so don't let it pass !
Location
State PA
County Delaware
Area Upper Darby Twp (10416)
Zoning RESID
Rooms
Other Rooms Living Room, Dining Room, Primary Bedroom, Bedroom 2, Kitchen, Bedroom 1
Basement Full
Interior
Interior Features Kitchen - Eat-In
Hot Water Natural Gas
Heating Gas, Hot Water
Cooling Central A/C
Fireplace N
Heat Source Natural Gas
Laundry Basement
Exterior
Garage Spaces 1.0
Water Access N
Roof Type Flat
Accessibility None
Attached Garage 1
Total Parking Spaces 1
Garage Y
Building
Story 2
Sewer Public Sewer
Water Public
Architectural Style AirLite
Level or Stories 2
Additional Building Above Grade, Shed
New Construction N
Schools
High Schools Upper Darby Senior
School District Upper Darby
Others
Senior Community No
Tax ID 16-13-02059-00
Ownership Fee Simple
Acceptable Financing Conventional, VA, FHA 203(b), USDA
Listing Terms Conventional, VA, FHA 203(b), USDA
Financing Conventional,VA,FHA 203(b),USDA
Read Less
Want to know what your home might be worth? Contact us for a FREE valuation!

Our team is ready to help you sell your home for the highest possible price ASAP

Bought with Patricia Vedisco • Century 21 Absolute Realty-Springfield
GET MORE INFORMATION





