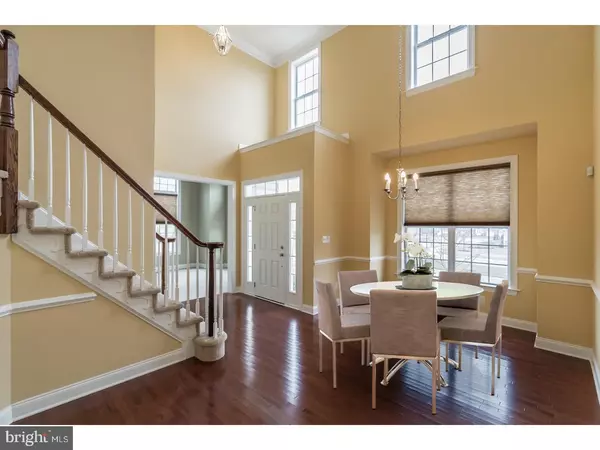$490,000
$499,990
2.0%For more information regarding the value of a property, please contact us for a free consultation.
100 IRON HILL WAY Collegeville, PA 19426
3 Beds
4 Baths
2,640 SqFt
Key Details
Sold Price $490,000
Property Type Townhouse
Sub Type End of Row/Townhouse
Listing Status Sold
Purchase Type For Sale
Square Footage 2,640 sqft
Price per Sqft $185
Subdivision White Springs At Providence
MLS Listing ID 1004359157
Sold Date 05/02/18
Style Other
Bedrooms 3
Full Baths 3
Half Baths 1
HOA Fees $312/mo
HOA Y/N Y
Abv Grd Liv Area 2,640
Originating Board TREND
Year Built 2015
Annual Tax Amount $7,629
Tax Year 2017
Lot Size 2,006 Sqft
Acres 0.05
Lot Dimensions 30
Property Description
Like new! Immediate settlement available! No age restrictions in this carriage house! Popular and gorgeous end unit, "Brandeis" model home, complete with many upgrades included. This is one of the largest models at White Springs that offers a finished loft, master bedroom on first floor plus two additional bedrooms plus a separate office. It is light and bright and has hardwood floors throughout most of the first level. Enter home from the side entrance into a grand two-story foyer and light filled dining area. Beautiful hardwood throughout foyer entrance and kitchen. Separate study near entrance. Large kitchen with stainless steel appliances, including 5 burner gas range cooktop, two ovens -one for convection cooking and one for microwaving, granite countertops, and a large over sized island with seating for 4+, double sink, tile backsplash and 42" soft-close cabinets, are some of the included features. Kitchen is open to the Family room with lots of windows and marble faced gas fireplace. French doors lead to low maintenance, expanded (upgrade) composite deck! Master suite is off family room with tray ceiling, walk-in closet and attached master bath with large shower and double vanity and oversized shower. Main level laundry room (complete with washer and dryer).Upstairs has a large open loft area, that overlooks the foyer and dining room area below, to relax and retreat to, and organize books/games/hobbies in this space ? great multi-purpose! Two additional bedrooms complete the second level - both comparably sized, each with en-suite bathrooms and walk-in closets. Full unfinished walk out basement with existing powder room and shower/tub rough in. This premium home site backs up to beautiful open treed space. This is a lifestyle community which has a clubhouse with social rooms and fitness center, outdoor pool, tennis and bocce courts. HOA fee also covers, lawn care, snow removal to front door, trash pick up , paved walking trails and sidewalks with close proximity to shopping and highway access?. are just some of the amenities you will find in this sought after community in the Award Winning Springford School District.
Location
State PA
County Montgomery
Area Upper Providence Twp (10661)
Zoning IO3
Rooms
Other Rooms Living Room, Dining Room, Primary Bedroom, Bedroom 2, Kitchen, Family Room, Bedroom 1, Attic
Basement Full, Unfinished, Outside Entrance
Interior
Interior Features Primary Bath(s), Kitchen - Island, Butlers Pantry, Sprinkler System, Stall Shower, Kitchen - Eat-In
Hot Water Natural Gas
Heating Gas, Forced Air, Zoned, Energy Star Heating System
Cooling Central A/C
Flooring Wood, Fully Carpeted, Vinyl
Fireplaces Number 1
Fireplaces Type Marble, Gas/Propane
Equipment Cooktop, Oven - Wall, Dishwasher, Refrigerator, Disposal, Energy Efficient Appliances, Built-In Microwave
Fireplace Y
Window Features Energy Efficient
Appliance Cooktop, Oven - Wall, Dishwasher, Refrigerator, Disposal, Energy Efficient Appliances, Built-In Microwave
Heat Source Natural Gas
Laundry Main Floor
Exterior
Exterior Feature Deck(s), Porch(es)
Parking Features Inside Access, Garage Door Opener
Garage Spaces 4.0
Utilities Available Cable TV
Amenities Available Swimming Pool, Club House, Tot Lots/Playground
Water Access N
Roof Type Shingle
Accessibility None
Porch Deck(s), Porch(es)
Attached Garage 2
Total Parking Spaces 4
Garage Y
Building
Lot Description Corner, Front Yard, Rear Yard, SideYard(s)
Story 2
Foundation Concrete Perimeter
Sewer Public Sewer
Water Public
Architectural Style Other
Level or Stories 2
Additional Building Above Grade
Structure Type Cathedral Ceilings,9'+ Ceilings,High
New Construction N
Schools
High Schools Spring-Ford Senior
School District Spring-Ford Area
Others
Pets Allowed Y
HOA Fee Include Pool(s),Common Area Maintenance,Lawn Maintenance,Snow Removal,Trash,Health Club,Management
Senior Community No
Tax ID 61-00-03637-809
Ownership Fee Simple
Security Features Security System
Acceptable Financing Conventional, VA
Listing Terms Conventional, VA
Financing Conventional,VA
Pets Allowed Case by Case Basis
Read Less
Want to know what your home might be worth? Contact us for a FREE valuation!

Our team is ready to help you sell your home for the highest possible price ASAP

Bought with Pallavi Nadkarni • Keller Williams Real Estate-Blue Bell

GET MORE INFORMATION





