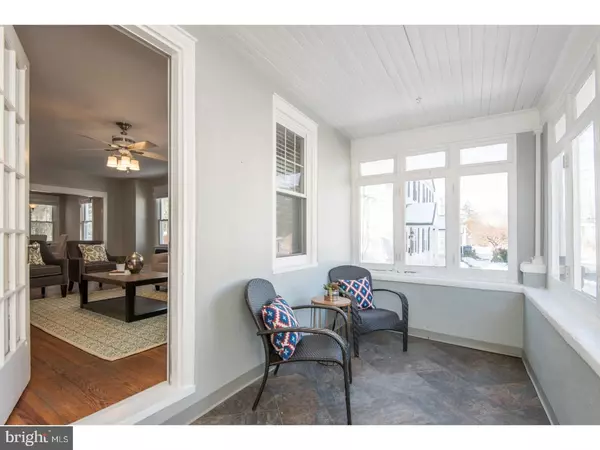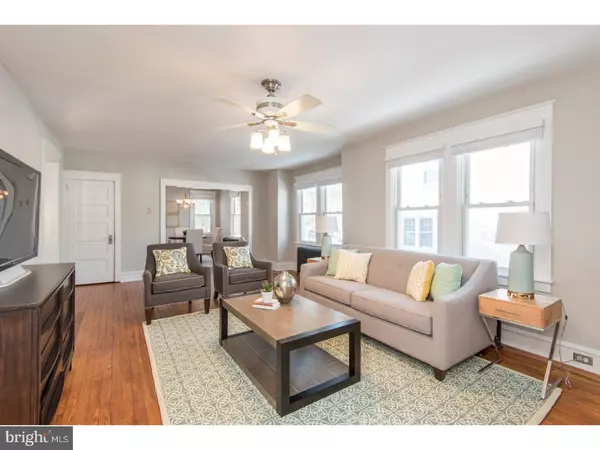$277,000
$279,000
0.7%For more information regarding the value of a property, please contact us for a free consultation.
717 MONROE AVE Glenside, PA 19038
3 Beds
1 Bath
1,394 SqFt
Key Details
Sold Price $277,000
Property Type Single Family Home
Sub Type Detached
Listing Status Sold
Purchase Type For Sale
Square Footage 1,394 sqft
Price per Sqft $198
Subdivision Ardsley
MLS Listing ID 1000303656
Sold Date 05/01/18
Style Bungalow
Bedrooms 3
Full Baths 1
HOA Y/N N
Abv Grd Liv Area 1,394
Originating Board TREND
Year Built 1935
Annual Tax Amount $4,299
Tax Year 2018
Lot Size 9,600 Sqft
Acres 0.22
Lot Dimensions 80
Property Description
Just look at this "Triple A" property: Attractive, Ardsley, Abington School District! You'll fall in love as you enter this bungalow's sunny closed-in porch and then welcomed by an overly spacious living room which opens to a user-friendly dining room; use it for casual eating or formal entertaining. Tall ceilings, lots of windows, new neutral paint, and a renovated kitchen will have you pinching yourself before you even see the two fantastic first floor bedrooms. These bookend the full bathroom which has had all new tile and vanity and paint. An enclosed staircase leads upstairs where a bonus space adjacent to the third bedroom provides an ample area for nursery, office, playroom, video game area small library or den. The full, unfinished basement has fresh, high quality paint on all walls and floors. Great yard with shed, wider than average lot size and low taxes with award-winning schools and much beloved neighborhood make this property a real winner! Brand new roof. Close to shops, main roads, turnpike, Rt. 309 and train are additional pluses. Will go quickly; schedule your tour today!
Location
State PA
County Montgomery
Area Abington Twp (10630)
Zoning H
Rooms
Other Rooms Living Room, Dining Room, Primary Bedroom, Bedroom 2, Kitchen, Family Room, Bedroom 1, Other
Basement Full, Unfinished
Interior
Interior Features Kitchen - Eat-In
Hot Water Oil
Heating Oil, Electric, Radiator
Cooling Wall Unit
Flooring Wood, Tile/Brick
Fireplace N
Heat Source Oil, Electric
Laundry Basement
Exterior
Exterior Feature Porch(es)
Garage Spaces 2.0
Water Access N
Roof Type Pitched,Shingle
Accessibility None
Porch Porch(es)
Total Parking Spaces 2
Garage N
Building
Lot Description Level, Rear Yard, SideYard(s)
Story 2
Foundation Concrete Perimeter
Sewer Public Sewer
Water Public
Architectural Style Bungalow
Level or Stories 2
Additional Building Above Grade
New Construction N
Schools
Elementary Schools Copper Beech
High Schools Abington Senior
School District Abington
Others
Senior Community No
Tax ID 30-00-44400-003
Ownership Fee Simple
Read Less
Want to know what your home might be worth? Contact us for a FREE valuation!

Our team is ready to help you sell your home for the highest possible price ASAP

Bought with Paul Sabia • RE/MAX Keystone

GET MORE INFORMATION





