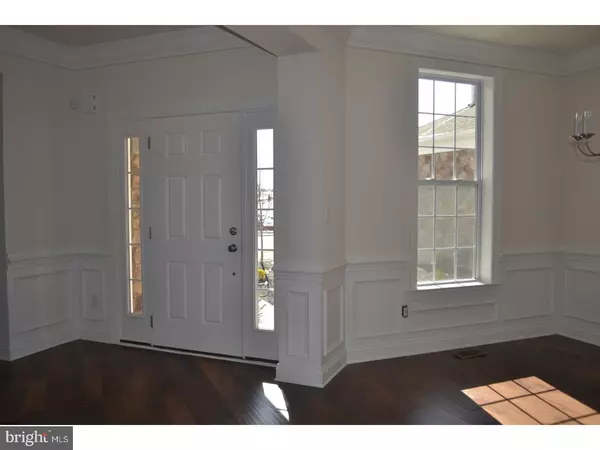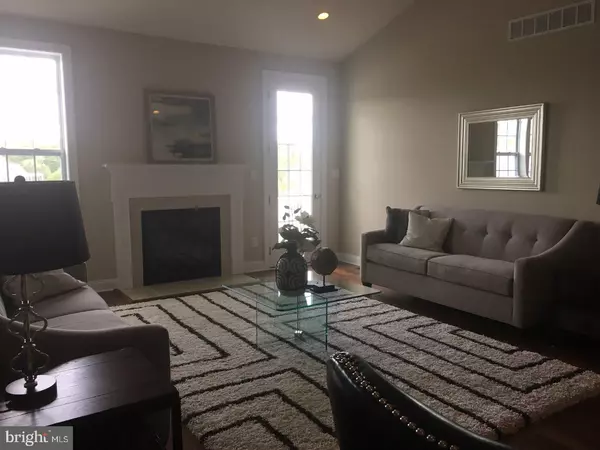$436,000
$449,990
3.1%For more information regarding the value of a property, please contact us for a free consultation.
186 IRON HILL WAY Collegeville, PA 19426
3 Beds
3 Baths
2,339 SqFt
Key Details
Sold Price $436,000
Property Type Townhouse
Sub Type Interior Row/Townhouse
Listing Status Sold
Purchase Type For Sale
Square Footage 2,339 sqft
Price per Sqft $186
Subdivision White Springs At Providence
MLS Listing ID 1000272015
Sold Date 04/27/18
Style Carriage House
Bedrooms 3
Full Baths 2
Half Baths 1
HOA Fees $312/mo
HOA Y/N Y
Abv Grd Liv Area 2,339
Originating Board TREND
Year Built 2017
Annual Tax Amount $156
Tax Year 2018
Lot Size 2,380 Sqft
Acres 0.05
Lot Dimensions 28
Property Description
Price Reduced - Quick Delivery Home.. Enter home into an open HARDWOOD foyer with closet and laundry access, alongside elegant dining area with stylish Heritage trim package. Follow the HARDWOOD floors into the large kitchen with island, Gourmet Stainless Steel Appliances, including 5 burner gas range cooktop, Granite countertops, tile backsplash and 42" cabinets are some of the included features. Kitchen is open to the Great room with CATHEDRAL ceiling and gas FIREPLACE, access to composite maintenance free DECK! Grand master suite is off great room with CATHEDRAL ceiling, walk-in closet and attached master bath with large shower and double vanity. Beautiful HARDWOOD staircase, upstairs has a large open LOFT area with linen closet, large hall bath with TILE flooring and tub surround. Two comparable sized bedrooms have walk-in closets. This is a lifestyle community which has a clubhouse with social rooms and fitness level, outdoor pool, tennis and bocce courts. Walking trails and sidewalks with close proximity to shopping and highway access. Available Now...home complete
Location
State PA
County Montgomery
Area Upper Providence Twp (10661)
Zoning IO3
Rooms
Other Rooms Living Room, Dining Room, Primary Bedroom, Bedroom 2, Kitchen, Family Room, Bedroom 1, Loft, Other
Basement Full, Unfinished
Interior
Interior Features Kitchen - Island, Butlers Pantry, Sprinkler System, Breakfast Area
Hot Water Natural Gas
Cooling Central A/C
Flooring Wood, Fully Carpeted, Vinyl, Tile/Brick
Fireplaces Number 1
Fireplaces Type Gas/Propane
Equipment Cooktop, Built-In Range, Oven - Wall, Dishwasher, Disposal, Built-In Microwave
Fireplace Y
Window Features Energy Efficient
Appliance Cooktop, Built-In Range, Oven - Wall, Dishwasher, Disposal, Built-In Microwave
Heat Source Natural Gas
Laundry Main Floor
Exterior
Exterior Feature Deck(s)
Garage Spaces 2.0
Utilities Available Cable TV
Amenities Available Swimming Pool, Tennis Courts
Water Access N
Roof Type Shingle
Accessibility None
Porch Deck(s)
Attached Garage 2
Total Parking Spaces 2
Garage Y
Building
Story 2
Sewer Public Sewer
Water Public
Architectural Style Carriage House
Level or Stories 2
Additional Building Above Grade
Structure Type 9'+ Ceilings
New Construction Y
Schools
School District Spring-Ford Area
Others
HOA Fee Include Pool(s),Common Area Maintenance,Snow Removal,Trash,Insurance,All Ground Fee
Senior Community No
Tax ID 61-00-03646-57-2
Ownership Fee Simple
Security Features Security System
Pets Allowed Case by Case Basis
Read Less
Want to know what your home might be worth? Contact us for a FREE valuation!

Our team is ready to help you sell your home for the highest possible price ASAP

Bought with Eugene Wieczorek • Wieczorek & Associates

GET MORE INFORMATION





