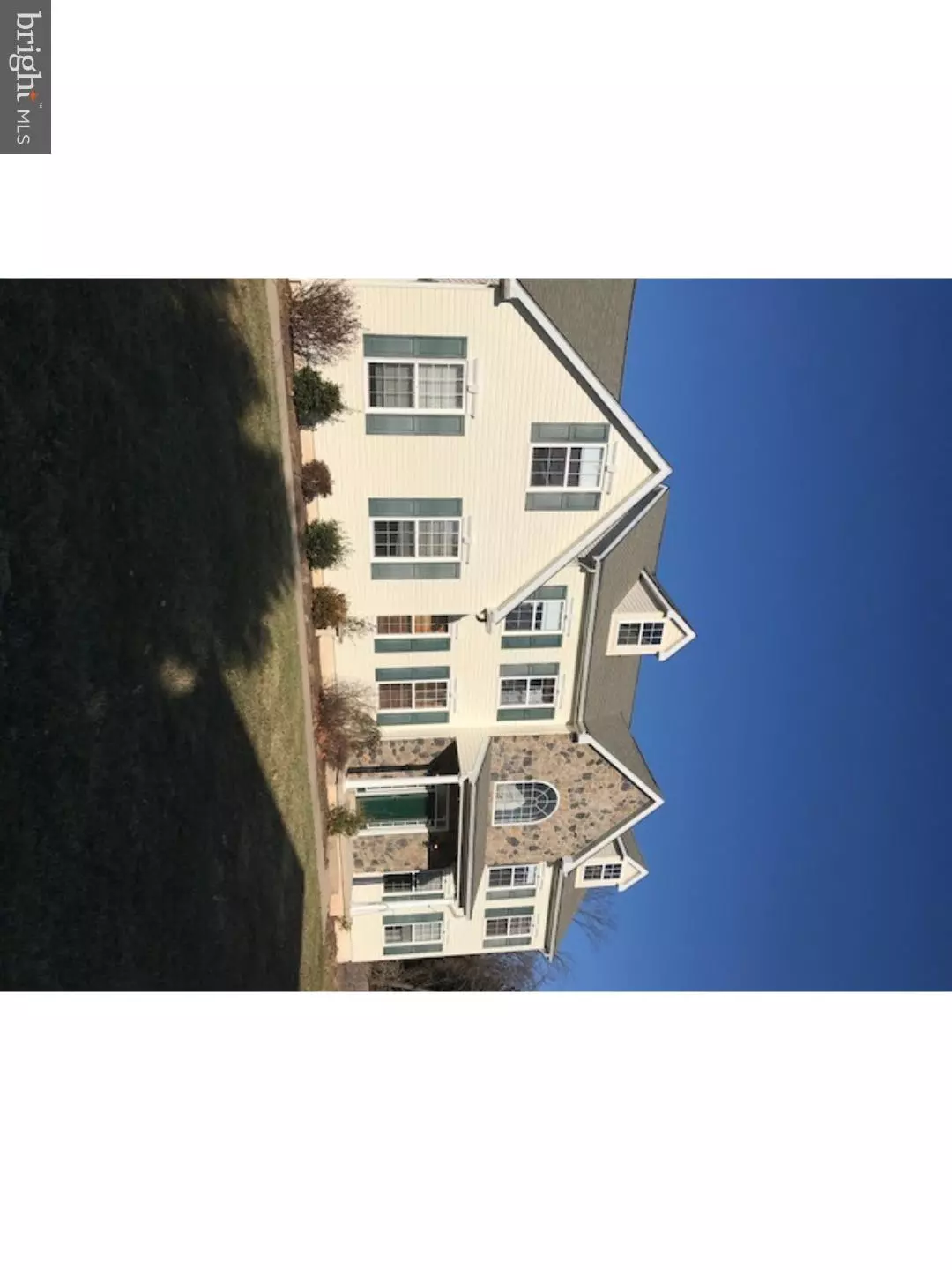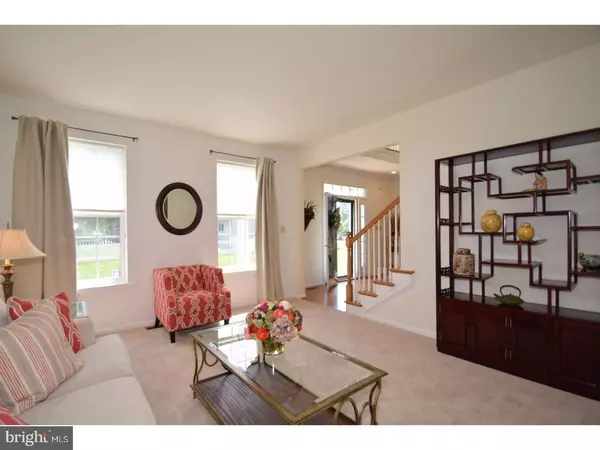$470,000
$500,000
6.0%For more information regarding the value of a property, please contact us for a free consultation.
207 BUNTING CIR Audubon, PA 19403
5 Beds
4 Baths
3,690 SqFt
Key Details
Sold Price $470,000
Property Type Single Family Home
Sub Type Detached
Listing Status Sold
Purchase Type For Sale
Square Footage 3,690 sqft
Price per Sqft $127
Subdivision Bunting Estates
MLS Listing ID 1000463101
Sold Date 04/27/18
Style Colonial
Bedrooms 5
Full Baths 4
HOA Y/N N
Abv Grd Liv Area 3,690
Originating Board TREND
Year Built 2007
Annual Tax Amount $9,775
Tax Year 2018
Lot Size 0.595 Acres
Acres 0.6
Lot Dimensions 220
Property Description
Cul de sac Colonial in Methacton SD, Potential In-Law quarters with 1st floor Full Bath, Office/Room just off the open foyer with turned 2 story staircase. Front to Back Liv Rm/Din Rm with HW flooring, Open layout in Kitchen (HW flooring), Eating Area and Family Rm all overlooking fenced in rear yard with Trex Deck & Vinyl Railing which runs the length of home and wraps around side. 2nd floor Master Bedroom includes 2 walk in closets, sitting area, dressing room with vanity, master bathroom has tile flooring, double sink, whirlpool tub. Full hall bathroom and 3 additional bedrooms complete this floor. There is also a completely finished 3rd floor with walk in closet and full bathroom, with separate zoned HVAC. Walk out basement with French Doors has a finished 'Music Studio' complete with sound proof walls! The remainder of basement is ample room for storage w built in shelving or can easily be finished. Some additional highlights include a 400 amp Electrical Service, Full House Surge Protector, ADT Security/Fire system, New Granite Counters in Kitchen, Propane Grill on Deck hooks right into house propane.
Location
State PA
County Montgomery
Area Lower Providence Twp (10643)
Zoning R2
Rooms
Other Rooms Living Room, Dining Room, Primary Bedroom, Bedroom 2, Bedroom 3, Kitchen, Family Room, Bedroom 1, Laundry, Other, Attic
Basement Full, Unfinished, Outside Entrance
Interior
Interior Features Primary Bath(s), Kitchen - Island, Butlers Pantry, Ceiling Fan(s), Kitchen - Eat-In
Hot Water Instant Hot Water
Heating Forced Air
Cooling Central A/C
Flooring Wood, Fully Carpeted, Tile/Brick
Fireplaces Number 1
Fireplaces Type Stone
Equipment Built-In Range, Oven - Self Cleaning, Dishwasher, Refrigerator, Built-In Microwave
Fireplace Y
Window Features Bay/Bow
Appliance Built-In Range, Oven - Self Cleaning, Dishwasher, Refrigerator, Built-In Microwave
Heat Source Bottled Gas/Propane
Laundry Main Floor
Exterior
Exterior Feature Deck(s), Patio(s), Porch(es)
Parking Features Inside Access, Garage Door Opener, Oversized
Garage Spaces 5.0
Fence Other
Utilities Available Cable TV
Water Access N
Roof Type Pitched,Shingle
Accessibility None
Porch Deck(s), Patio(s), Porch(es)
Attached Garage 2
Total Parking Spaces 5
Garage Y
Building
Lot Description Cul-de-sac, Level, Open, Trees/Wooded, Front Yard, Rear Yard, SideYard(s)
Story 2
Foundation Concrete Perimeter
Sewer Public Sewer
Water Public
Architectural Style Colonial
Level or Stories 2
Additional Building Above Grade
Structure Type Cathedral Ceilings,9'+ Ceilings
New Construction N
Schools
Middle Schools Arcola
High Schools Methacton
School District Methacton
Others
Senior Community No
Tax ID 43-00-04231-019
Ownership Fee Simple
Acceptable Financing Conventional, VA
Listing Terms Conventional, VA
Financing Conventional,VA
Read Less
Want to know what your home might be worth? Contact us for a FREE valuation!

Our team is ready to help you sell your home for the highest possible price ASAP

Bought with Heidi A Kulp-Heckler • Redfin Corporation
GET MORE INFORMATION





