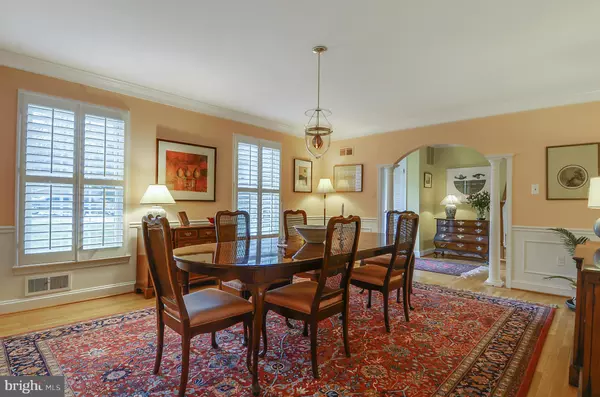$974,200
$950,000
2.5%For more information regarding the value of a property, please contact us for a free consultation.
9101 CHARRED OAK DR Bethesda, MD 20817
4 Beds
4 Baths
0.49 Acres Lot
Key Details
Sold Price $974,200
Property Type Single Family Home
Sub Type Detached
Listing Status Sold
Purchase Type For Sale
Subdivision Burning Tree Manor
MLS Listing ID 1002402067
Sold Date 04/05/16
Style Colonial
Bedrooms 4
Full Baths 3
Half Baths 1
HOA Y/N N
Originating Board MRIS
Year Built 1963
Annual Tax Amount $9,173
Tax Year 2016
Lot Size 0.485 Acres
Acres 0.49
Property Description
Wonderfully reconfigured split col! Huge great rm added on back-10 large windows, French doors to extensive patio surrounded by mature trees - creates wonderful flow for indoor/outdoor entertaining! Big kit/granite/stainless.Gallery/spacious DR (originally LR). At 1st landing is MBR suite/balcony! 3 BR & 2 baths upper lvl. Family rm/pdr rm half lvl down from foyer/exit to garage! All beautiful!
Location
State MD
County Montgomery
Zoning R200
Rooms
Other Rooms Dining Room, Primary Bedroom, Bedroom 2, Bedroom 3, Bedroom 4, Kitchen, Family Room, Basement, Foyer, Great Room
Interior
Interior Features Breakfast Area, Dining Area, Primary Bath(s), Built-Ins, Upgraded Countertops, Crown Moldings, Laundry Chute, WhirlPool/HotTub, Wood Floors, Recessed Lighting, Floor Plan - Traditional
Hot Water Natural Gas
Heating Forced Air, Zoned
Cooling Central A/C
Fireplaces Number 1
Fireplaces Type Gas/Propane
Equipment Washer/Dryer Hookups Only
Fireplace Y
Window Features Double Pane,Skylights
Appliance Washer/Dryer Hookups Only
Heat Source Natural Gas
Exterior
Exterior Feature Balcony, Patio(s)
Parking Features Garage Door Opener, Garage - Front Entry
Garage Spaces 2.0
Water Access N
Roof Type Fiberglass
Accessibility Other
Porch Balcony, Patio(s)
Road Frontage City/County
Attached Garage 2
Total Parking Spaces 2
Garage Y
Private Pool N
Building
Story 3+
Foundation Crawl Space
Sewer Public Sewer
Water Public
Architectural Style Colonial
Level or Stories 3+
Structure Type Tray Ceilings,9'+ Ceilings
New Construction N
Schools
Elementary Schools Seven Locks
Middle Schools Cabin John
High Schools Winston Churchill
School District Montgomery County Public Schools
Others
Senior Community No
Tax ID 161000871750
Ownership Fee Simple
Special Listing Condition Standard
Read Less
Want to know what your home might be worth? Contact us for a FREE valuation!

Our team is ready to help you sell your home for the highest possible price ASAP

Bought with Sharyn R Goldman • Long & Foster Real Estate, Inc.
GET MORE INFORMATION





