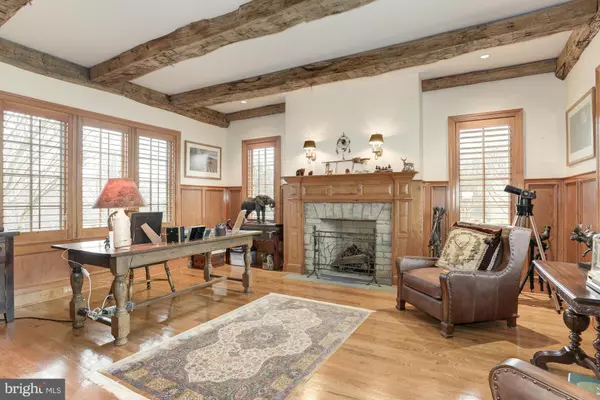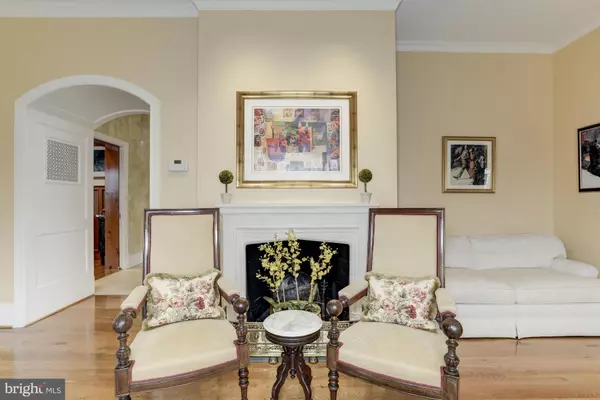$2,275,000
$2,395,000
5.0%For more information regarding the value of a property, please contact us for a free consultation.
10817 RED BARN LN Potomac, MD 20854
4 Beds
6 Baths
7,390 SqFt
Key Details
Sold Price $2,275,000
Property Type Single Family Home
Sub Type Detached
Listing Status Sold
Purchase Type For Sale
Square Footage 7,390 sqft
Price per Sqft $307
Subdivision Potomac Outside
MLS Listing ID 1002405303
Sold Date 05/11/16
Style Manor
Bedrooms 4
Full Baths 5
Half Baths 1
HOA Fees $100/ann
HOA Y/N Y
Abv Grd Liv Area 5,064
Originating Board MRIS
Year Built 2003
Annual Tax Amount $23,111
Tax Year 2016
Lot Size 2.320 Acres
Acres 2.32
Property Description
EXTRAORDINARY ENGLISH COUNTRY MANOR HOME DESIGNED BY THE ACCLAIMED ARCHITECT DAVID NEWMAN & CUSTOM BUILT BY BRENDAN O'NEIL. THE HOME SITS ON 2.3 ACRES W/ MAGNIFICENT BOXWOOD GARDEN & STONE TERRACES. INTERIOR FEATURES UNSURPASSED MATERIALS, CUSTOM KITCHEN W/ HAND PAINTED ITALIAN TILES, LEADED GLASS WINDOWS, PINE FLOORING, CRYSTAL CHANDELIERS, COTSWOLD MANTELS, JERUSALEM STONE FLOORS & MUCH MORE.
Location
State MD
County Montgomery
Zoning RE2
Rooms
Basement Sump Pump, Full, Heated, Improved, Shelving, Windows
Interior
Interior Features Family Room Off Kitchen, Kitchen - Gourmet, Kitchen - Island, Kitchen - Table Space, Dining Area, Kitchen - Eat-In, Primary Bath(s), Built-Ins, Crown Moldings, Window Treatments, Upgraded Countertops, Wood Floors, Recessed Lighting, Floor Plan - Open, Floor Plan - Traditional
Hot Water 60+ Gallon Tank, Multi-tank, Bottled Gas
Heating Forced Air, Floor Furnace
Cooling Ceiling Fan(s), Heat Pump(s), Programmable Thermostat
Fireplaces Number 6
Fireplaces Type Mantel(s), Screen
Equipment Disposal, Dryer - Front Loading, Extra Refrigerator/Freezer, Freezer, Humidifier, Microwave, Oven - Self Cleaning, Oven - Wall, Oven/Range - Gas, Range Hood, Refrigerator, Washer - Front Loading
Fireplace Y
Window Features Casement,Insulated,Screens,Wood Frame
Appliance Disposal, Dryer - Front Loading, Extra Refrigerator/Freezer, Freezer, Humidifier, Microwave, Oven - Self Cleaning, Oven - Wall, Oven/Range - Gas, Range Hood, Refrigerator, Washer - Front Loading
Heat Source Bottled Gas/Propane
Exterior
Exterior Feature Balcony, Patio(s), Porch(es)
Parking Features Garage Door Opener, Garage - Front Entry
Garage Spaces 3.0
Fence Board, Rear, Wire
Community Features Alterations/Architectural Changes
Utilities Available Cable TV Available
Amenities Available Common Grounds, Horse Trails
View Y/N Y
Water Access N
View Garden/Lawn, Trees/Woods
Roof Type Shake
Accessibility None
Porch Balcony, Patio(s), Porch(es)
Road Frontage Private, City/County
Total Parking Spaces 3
Garage Y
Private Pool N
Building
Lot Description Cul-de-sac, Landscaping, No Thru Street, Stream/Creek, Partly Wooded
Story 3+
Sewer Public Sewer
Water Public
Architectural Style Manor
Level or Stories 3+
Additional Building Above Grade, Below Grade
Structure Type 9'+ Ceilings,Beamed Ceilings,Dry Wall
New Construction N
Schools
Elementary Schools Wayside
Middle Schools Herbert Hoover
High Schools Winston Churchill
School District Montgomery County Public Schools
Others
HOA Fee Include Snow Removal
Senior Community No
Tax ID 161003311867
Ownership Fee Simple
Security Features Monitored,Motion Detectors,Carbon Monoxide Detector(s),Smoke Detector,Security System
Horse Feature Horse Trails
Special Listing Condition Standard
Read Less
Want to know what your home might be worth? Contact us for a FREE valuation!

Our team is ready to help you sell your home for the highest possible price ASAP

Bought with Thomas K Paolini • Redfin Corp

GET MORE INFORMATION





