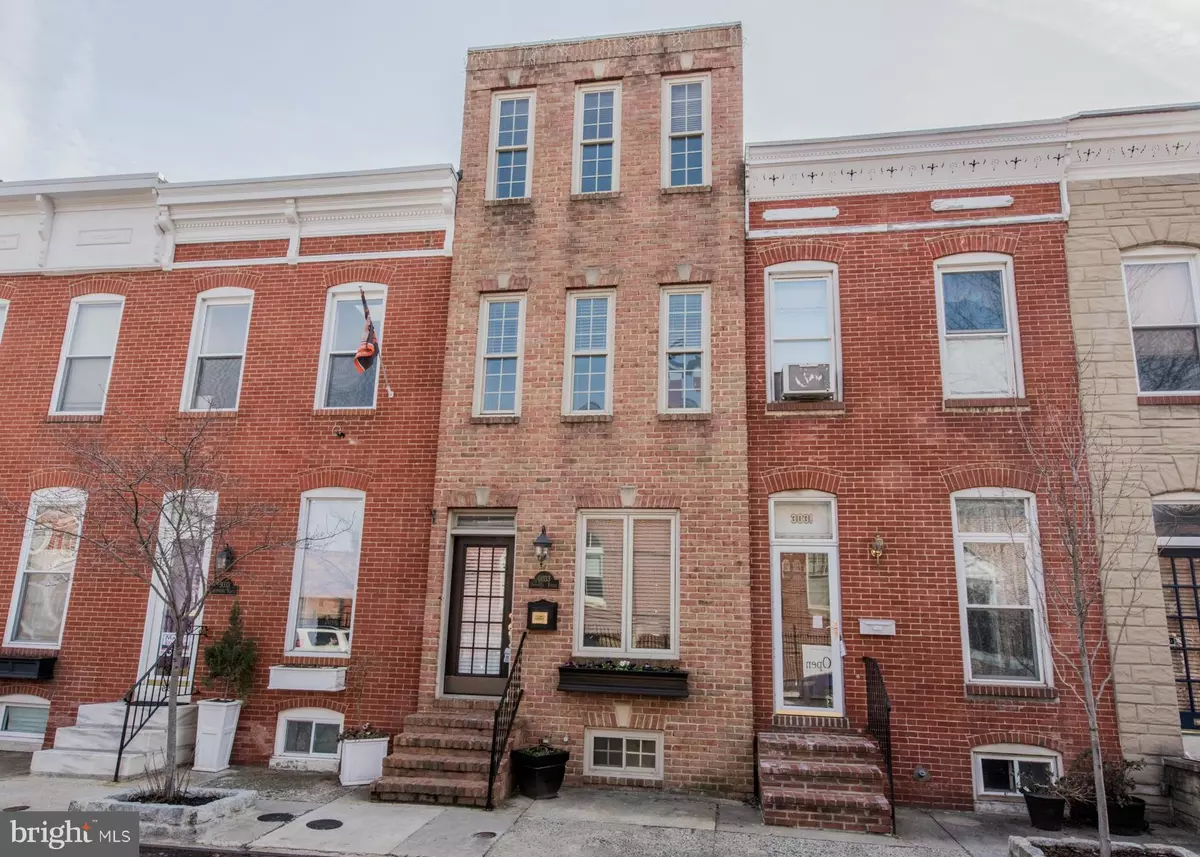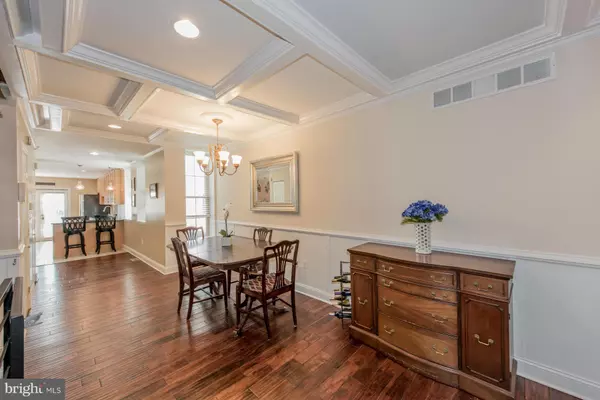$414,000
$424,900
2.6%For more information regarding the value of a property, please contact us for a free consultation.
3033 ODONNELL ST Baltimore, MD 21224
3 Beds
3 Baths
2,120 SqFt
Key Details
Sold Price $414,000
Property Type Townhouse
Sub Type Interior Row/Townhouse
Listing Status Sold
Purchase Type For Sale
Square Footage 2,120 sqft
Price per Sqft $195
Subdivision Canton
MLS Listing ID 1001143257
Sold Date 06/23/16
Style Colonial
Bedrooms 3
Full Baths 2
Half Baths 1
HOA Y/N N
Abv Grd Liv Area 2,120
Originating Board MRIS
Year Built 1920
Annual Tax Amount $7,242
Tax Year 2015
Property Description
Set on quiet street just 2 blocks from Main Canton Square & waterfront, this expansive TH is filled w/stylish designer finishes & updates. Main lvl has handscraped hrdwds, coffered ceiling, exposed brick & open staircase. Wide galley KIT offers JennAir SS appls, sleek granite tops, brkfst bar & deck. 2 MBDs boast WIC w/built-ins, opulent 3rd lvl spa BA leads to low maint. roof deck w/water views
Location
State MD
County Baltimore City
Zoning 0R080
Rooms
Other Rooms Living Room, Dining Room, Primary Bedroom, Bedroom 2, Bedroom 3, Kitchen, Study
Basement Connecting Stairway, Unfinished
Interior
Interior Features Breakfast Area, Kitchen - Table Space, Combination Dining/Living, Kitchen - Eat-In, Kitchen - Gourmet, Chair Railings, Crown Moldings, Upgraded Countertops, Primary Bath(s), Wainscotting, Wood Floors, WhirlPool/HotTub, Floor Plan - Open
Hot Water Natural Gas
Heating Forced Air
Cooling Ceiling Fan(s), Central A/C
Equipment Cooktop, Cooktop - Down Draft, Dishwasher, Disposal, Dryer, Icemaker, Microwave, Oven - Self Cleaning, Oven/Range - Gas, Refrigerator, Stove, Washer, Water Dispenser
Fireplace N
Window Features Casement,Double Pane,Screens,Vinyl Clad
Appliance Cooktop, Cooktop - Down Draft, Dishwasher, Disposal, Dryer, Icemaker, Microwave, Oven - Self Cleaning, Oven/Range - Gas, Refrigerator, Stove, Washer, Water Dispenser
Heat Source Natural Gas
Exterior
Exterior Feature Patio(s), Roof
Fence Rear
Utilities Available Cable TV Available, Multiple Phone Lines
View Y/N Y
Water Access N
View Street, Water, Scenic Vista
Roof Type Built-Up
Street Surface Black Top,Paved
Accessibility None
Porch Patio(s), Roof
Road Frontage City/County, Public
Garage N
Private Pool N
Building
Story 3+
Foundation Crawl Space
Sewer Public Sewer
Water Public
Architectural Style Colonial
Level or Stories 3+
Additional Building Above Grade
Structure Type 9'+ Ceilings,Dry Wall,Brick
New Construction N
Schools
Elementary Schools Hampstead Hill
Middle Schools Call School Board
High Schools Call School Board
School District Baltimore City Public Schools
Others
Senior Community No
Tax ID 0301101892 005
Ownership Fee Simple
Security Features Electric Alarm,Fire Detection System,Main Entrance Lock
Acceptable Financing Conventional, FHA, VA
Listing Terms Conventional, FHA, VA
Financing Conventional,FHA,VA
Special Listing Condition Standard
Read Less
Want to know what your home might be worth? Contact us for a FREE valuation!

Our team is ready to help you sell your home for the highest possible price ASAP

Bought with Sheri L Hausler • Century 21 Redwood Realty
GET MORE INFORMATION





