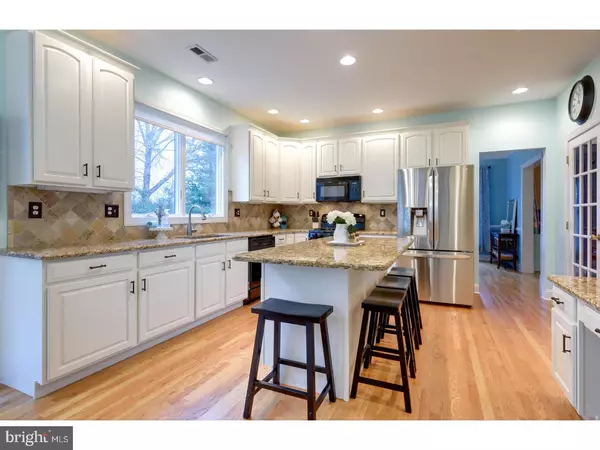$565,000
$579,900
2.6%For more information regarding the value of a property, please contact us for a free consultation.
755 MEADOWBANK RD Kennett Square, PA 19348
4 Beds
3 Baths
2,934 SqFt
Key Details
Sold Price $565,000
Property Type Single Family Home
Sub Type Detached
Listing Status Sold
Purchase Type For Sale
Square Footage 2,934 sqft
Price per Sqft $192
Subdivision Willowdale Crossin
MLS Listing ID 1004289117
Sold Date 04/25/18
Style Traditional
Bedrooms 4
Full Baths 2
Half Baths 1
HOA Fees $62
HOA Y/N Y
Abv Grd Liv Area 2,934
Originating Board TREND
Year Built 1997
Annual Tax Amount $9,783
Tax Year 2017
Lot Size 0.414 Acres
Acres 0.41
Lot Dimensions 0X0
Property Description
Welcome to this bright, open, move-in ready home within walking distance to award-winning Unionville-Chadds Ford schools. Located in the sought-after Willowdale Crossing neighborhood near Longwood Gardens, shopping, and many amenities, this traditional home has 4 bedrooms, 2.1 baths, 3 car garage, tons of storage, 9ft and cathedral ceilings, wonderful backyard with stone patio, finished lower level, and beautiful hardwoods in like-new condition throughout the first level (Family Room has carpet). Enter to the 2-story Foyer with wainscoting and an open staircase which is flanked by an Office featuring white built-in cabinetry and glass french doors with formal Living and Dining Rooms on the other side. Continue to the amazing and open Kitchen with 42" white cabinets, granite counters, stone backsplash, spacious island, gas oven, large window over sink, eating area with skylights, and back door leading to the stone patio. Kitchen opens to the large Family Room featuring cathedral ceiling with skylights, gas fireplace, and surrounding custom built-ins. Powder Room with pedestal sink and Laundry Room complete the first level. Upstairs the fabulous, oversized Master Bedroom has a tray ceiling, sitting room, his and hers walk-in closets, vanity area, and en-suite bathroom with double vanity, shower stall, and large soaking tub. Three more spacious bedrooms, each with a ceiling fan and recessed lights, and one more bathroom complete the second level. Continue to the finished lower level with large game room, sitting room, and storage area. Stucco inspection was done in June 2017 with all moisture readings within normal limits. All recommendations have been completed by seller.Report available in MLS.
Location
State PA
County Chester
Area East Marlborough Twp (10361)
Zoning RB
Rooms
Other Rooms Living Room, Dining Room, Primary Bedroom, Bedroom 2, Bedroom 3, Kitchen, Family Room, Bedroom 1, Laundry, Other
Basement Full, Fully Finished
Interior
Interior Features Primary Bath(s), Kitchen - Island, Butlers Pantry, Skylight(s), Ceiling Fan(s), Kitchen - Eat-In
Hot Water Natural Gas
Heating Gas, Forced Air
Cooling Central A/C
Flooring Wood, Fully Carpeted
Fireplaces Number 1
Fireplaces Type Gas/Propane
Equipment Cooktop, Dishwasher, Built-In Microwave
Fireplace Y
Appliance Cooktop, Dishwasher, Built-In Microwave
Heat Source Natural Gas
Laundry Main Floor
Exterior
Exterior Feature Patio(s)
Parking Features Inside Access
Garage Spaces 6.0
Water Access N
Roof Type Pitched,Shingle
Accessibility None
Porch Patio(s)
Attached Garage 3
Total Parking Spaces 6
Garage Y
Building
Story 2
Sewer Public Sewer
Water Public
Architectural Style Traditional
Level or Stories 2
Additional Building Above Grade
Structure Type Cathedral Ceilings,9'+ Ceilings
New Construction N
Schools
Elementary Schools Unionville
Middle Schools Charles F. Patton
High Schools Unionville
School District Unionville-Chadds Ford
Others
Senior Community No
Tax ID 61-05F-0048
Ownership Fee Simple
Read Less
Want to know what your home might be worth? Contact us for a FREE valuation!

Our team is ready to help you sell your home for the highest possible price ASAP

Bought with Rory D Burkhart • Keller Williams Realty - Kennett Square
GET MORE INFORMATION





