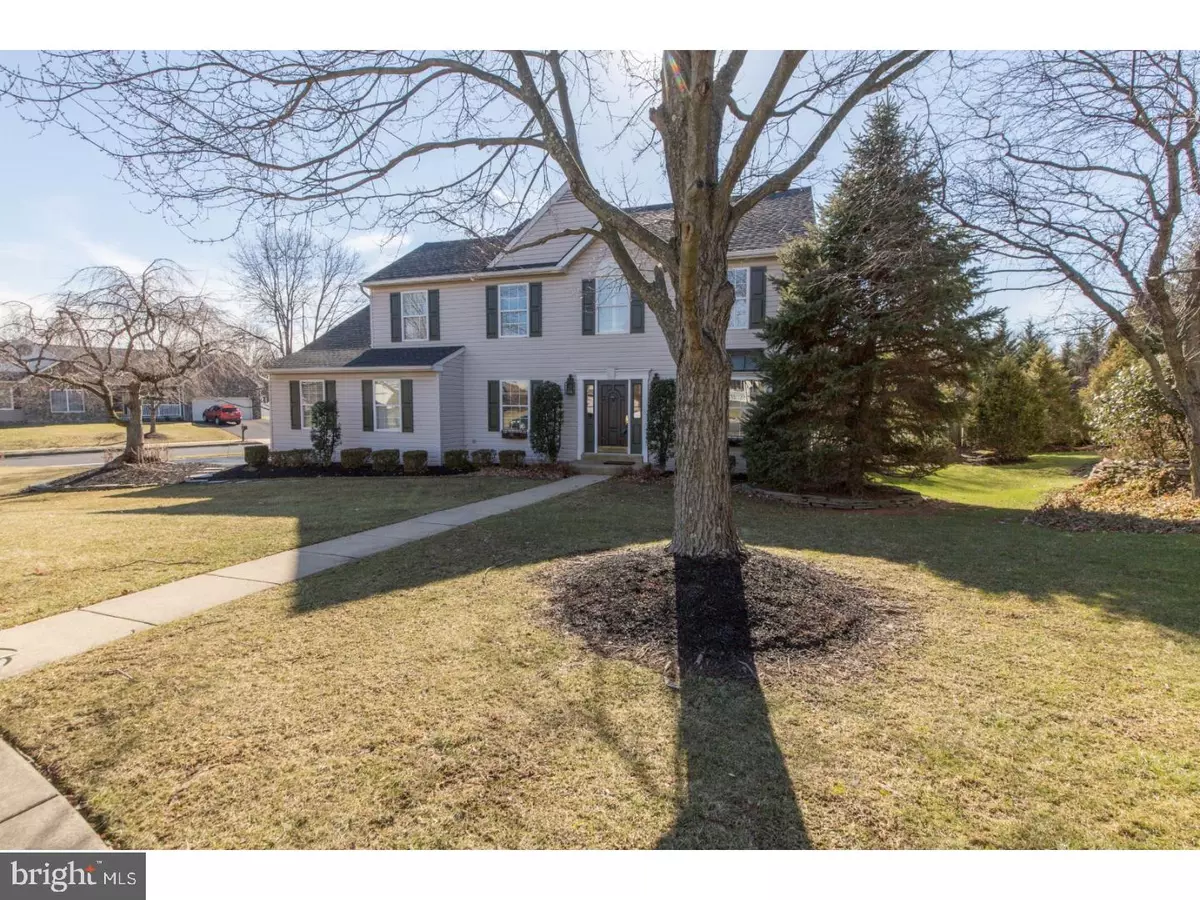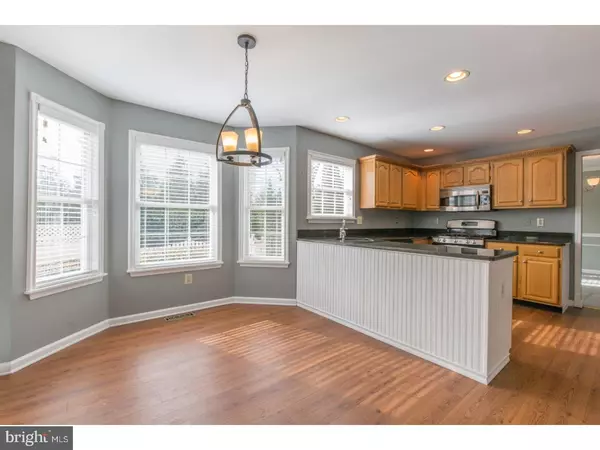$465,000
$474,900
2.1%For more information regarding the value of a property, please contact us for a free consultation.
293 FOX HOUND DR Doylestown, PA 18901
4 Beds
3 Baths
2,295 SqFt
Key Details
Sold Price $465,000
Property Type Single Family Home
Sub Type Detached
Listing Status Sold
Purchase Type For Sale
Square Footage 2,295 sqft
Price per Sqft $202
Subdivision Doylestown Hunt
MLS Listing ID 1004472635
Sold Date 04/20/18
Style Colonial
Bedrooms 4
Full Baths 2
Half Baths 1
HOA Y/N N
Abv Grd Liv Area 2,295
Originating Board TREND
Year Built 1994
Annual Tax Amount $6,860
Tax Year 2018
Lot Size 0.327 Acres
Acres 0.33
Lot Dimensions 126X92
Property Description
Welcome to the community of Doylestown Hunt! This traditional style home offers a fabulous location and walking distance into the Borough of Doylestown. Situated in a cul-de-sac, this home has been recently neutralized with fresh paint. Upon entrance you are greeted with hardwood floors. The living and dining room are open to each other and offers plantation shutters and crown moldings. The updated kitchen showcases granite counters, hardwood floors, stainless steel appliances and over looks the step down family room with gas fireplace, soaring ceilings and french door that take you out to the private and fenced in back yard and patio. The upper level offers the main suite with updated and luxurious bath and walk in closet. Three additional bedrooms all generous in size that share a hall bath. The lower level is partially finished with the tv included and ample storage area. A two car side entry garage with interior access to the laundry room. Relo ready and neutral paints throughout, newer carpets and flooring. A one year home warranty for the buyers is included. Walk into the center of town, take the train to Philadelphia, commuter friendly and easy access to all major arteries for commuting.
Location
State PA
County Bucks
Area Doylestown Twp (10109)
Zoning R4
Rooms
Other Rooms Living Room, Dining Room, Primary Bedroom, Bedroom 2, Bedroom 3, Kitchen, Family Room, Bedroom 1, Laundry, Other, Attic
Basement Full
Interior
Interior Features Primary Bath(s), Butlers Pantry, Ceiling Fan(s), Stall Shower, Dining Area
Hot Water Natural Gas
Heating Gas, Forced Air
Cooling Central A/C
Flooring Wood, Fully Carpeted, Tile/Brick
Fireplaces Number 1
Fireplaces Type Brick, Gas/Propane
Equipment Built-In Range, Oven - Self Cleaning, Dishwasher, Refrigerator, Disposal
Fireplace Y
Appliance Built-In Range, Oven - Self Cleaning, Dishwasher, Refrigerator, Disposal
Heat Source Natural Gas
Laundry Main Floor
Exterior
Exterior Feature Patio(s)
Parking Features Inside Access, Garage Door Opener
Garage Spaces 2.0
Fence Other
Utilities Available Cable TV
Water Access N
Roof Type Pitched,Shingle
Accessibility None
Porch Patio(s)
Attached Garage 2
Total Parking Spaces 2
Garage Y
Building
Lot Description Corner, Cul-de-sac, Level, Open, Front Yard, Rear Yard, SideYard(s)
Story 2
Sewer Public Sewer
Water Public
Architectural Style Colonial
Level or Stories 2
Additional Building Above Grade
Structure Type Cathedral Ceilings
New Construction N
Schools
Elementary Schools Linden
Middle Schools Lenape
High Schools Central Bucks High School West
School District Central Bucks
Others
Senior Community No
Tax ID 09-062-234
Ownership Fee Simple
Acceptable Financing Conventional, VA
Listing Terms Conventional, VA
Financing Conventional,VA
Read Less
Want to know what your home might be worth? Contact us for a FREE valuation!

Our team is ready to help you sell your home for the highest possible price ASAP

Bought with Kevin S Hanlon • Homestarr Realty
GET MORE INFORMATION





