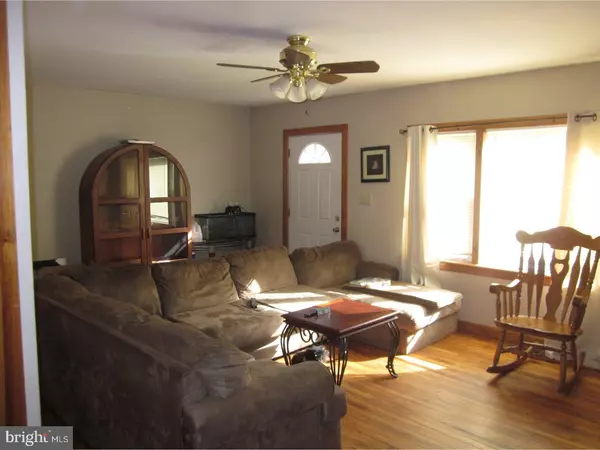$205,000
$229,900
10.8%For more information regarding the value of a property, please contact us for a free consultation.
1133 HICKORY HILL RD Oxford, PA 19363
3 Beds
2 Baths
2,009 SqFt
Key Details
Sold Price $205,000
Property Type Single Family Home
Sub Type Detached
Listing Status Sold
Purchase Type For Sale
Square Footage 2,009 sqft
Price per Sqft $102
Subdivision None Available
MLS Listing ID 1000435145
Sold Date 04/05/18
Style Bungalow
Bedrooms 3
Full Baths 2
HOA Y/N N
Abv Grd Liv Area 2,009
Originating Board TREND
Year Built 1960
Annual Tax Amount $5,013
Tax Year 2018
Lot Size 4.829 Acres
Acres 4.83
Lot Dimensions 0X0
Property Description
This home and land offer tremendous potential. It includes over 2000 square feet of very roomy living space on two floors with a full unfinished basement. The open floor plan is anchored by a 24x15 Eat-In Kitchen area adjacent to the 13x14 dining area and the 21x14 living/great room with massive stone fireplace. It is a fabulous space for entertaining as many friends as you can invite. Add to that the convenience of two first floor bedrooms, laundry, office and a full bath. The upstairs level features a full bath and third bedroom with space for a possible fourth bedroom. Outdoors you will find nearly 5 acres of mostly level beautifully treed land waiting for your ideas.
Location
State PA
County Chester
Area East Nottingham Twp (10369)
Zoning R2
Rooms
Other Rooms Living Room, Dining Room, Primary Bedroom, Bedroom 2, Bedroom 3, Kitchen, Bedroom 1, Laundry, Other, Office
Basement Full, Unfinished
Interior
Interior Features Kitchen - Eat-In
Hot Water Electric
Heating Electric
Cooling None
Flooring Wood, Vinyl
Fireplaces Number 1
Fireplaces Type Stone
Equipment Oven - Self Cleaning
Fireplace Y
Window Features Replacement
Appliance Oven - Self Cleaning
Heat Source Electric
Laundry Main Floor
Exterior
Exterior Feature Deck(s)
Water Access N
Roof Type Pitched,Shingle
Accessibility None
Porch Deck(s)
Garage N
Building
Lot Description Front Yard, Rear Yard, SideYard(s), Subdivision Possible
Story 2
Foundation Brick/Mortar
Sewer On Site Septic
Water Well
Architectural Style Bungalow
Level or Stories 2
Additional Building Above Grade
New Construction N
Schools
High Schools Oxford Area
School District Oxford Area
Others
Senior Community No
Tax ID 69-03 -0040
Ownership Fee Simple
Acceptable Financing Conventional
Listing Terms Conventional
Financing Conventional
Read Less
Want to know what your home might be worth? Contact us for a FREE valuation!

Our team is ready to help you sell your home for the highest possible price ASAP

Bought with Beth H Skalish • BHHS Fox & Roach-Jennersville
GET MORE INFORMATION





