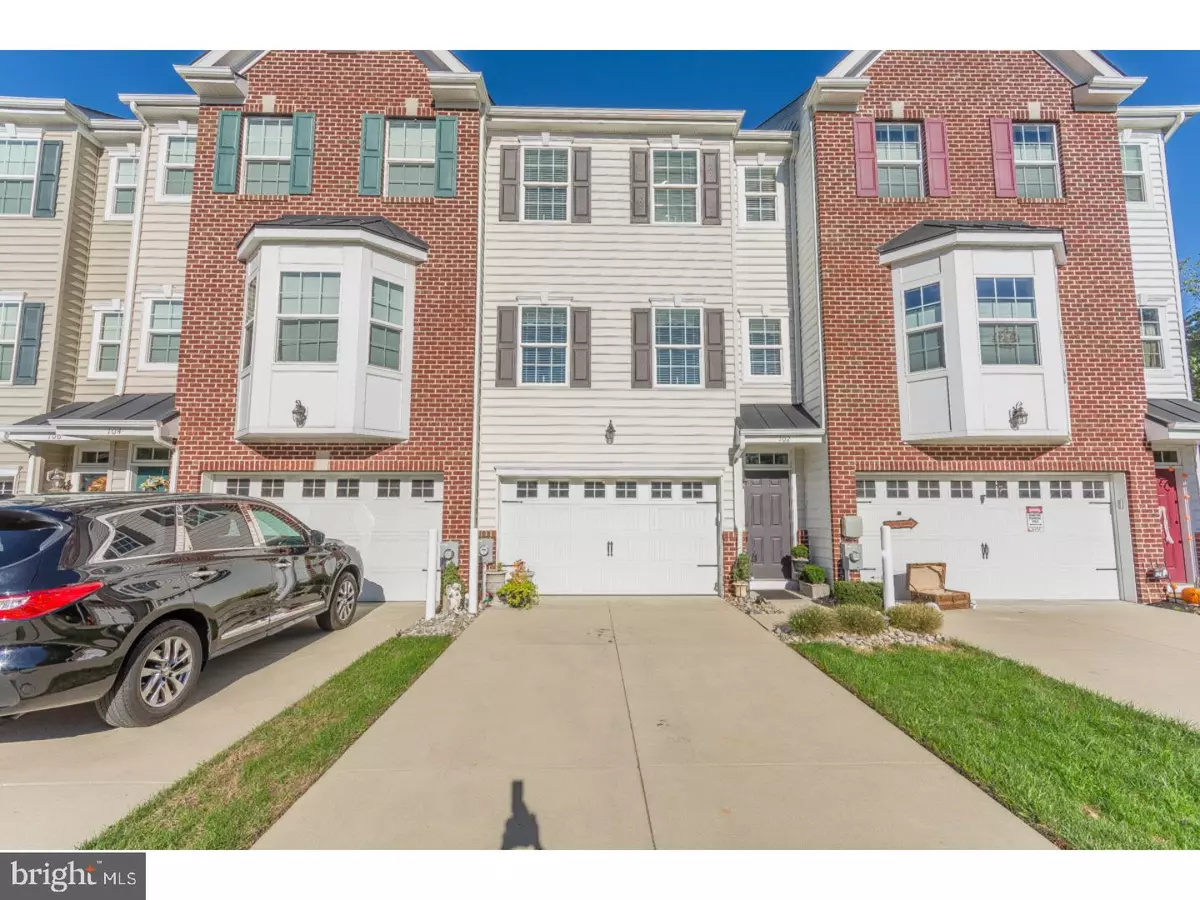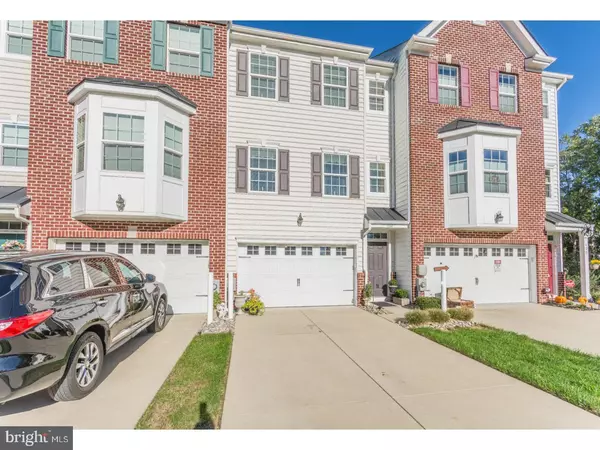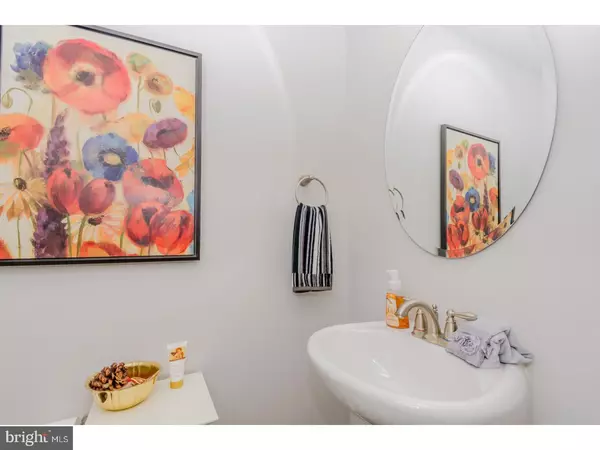$202,000
$209,900
3.8%For more information regarding the value of a property, please contact us for a free consultation.
102 WINTERBERRY WAY Deptford, NJ 08096
3 Beds
4 Baths
1,937 SqFt
Key Details
Sold Price $202,000
Property Type Townhouse
Sub Type Interior Row/Townhouse
Listing Status Sold
Purchase Type For Sale
Square Footage 1,937 sqft
Price per Sqft $104
Subdivision Villagesatwashingtsq
MLS Listing ID 1003969561
Sold Date 04/03/18
Style Contemporary
Bedrooms 3
Full Baths 2
Half Baths 2
HOA Fees $192/mo
HOA Y/N Y
Abv Grd Liv Area 1,937
Originating Board TREND
Year Built 2012
Annual Tax Amount $6,310
Tax Year 2017
Lot Size 10,454 Sqft
Acres 0.24
Lot Dimensions 18 X 60
Property Description
Luxury upgrades await you in this beautiful 3- story town home! The main level features a living room, dining room, full kitchen and breakfast nook area with gorgeous hard wood floors throughout all areas. The upgraded kitchen features 42" oak cabinets, upgraded granite counter tops, tile back splash, a kitchen island and high-end appliances all included in the sale of the property! Off the breakfast nook you can enjoy your morning coffee on the large 16' X 10 deck. The main level also an upgraded powder room with hardwood flooring. The lower level features a large finished basement with upgraded hardwood floors, another half bathroom, the laundry room & another set of sliding glass doors to walk out to a patio under the upstairs deck. On the upper level, you will find two nice-sized bedrooms with a shared full hall bathroom. The large master suite features a walk in closet and master bathroom, complete with a duel sink vanity, tile flooring, and a large shower stall and soaker tub. The oversized 1.5 car garage could easily fit a large car and leave room for plenty of storage. In addition, the homeowner has installed a garage door opener. This home will certainly not last long on the market so call today for your private showing!
Location
State NJ
County Gloucester
Area Deptford Twp (20802)
Zoning RESID
Rooms
Other Rooms Living Room, Dining Room, Primary Bedroom, Bedroom 2, Kitchen, Family Room, Bedroom 1
Basement Full, Outside Entrance, Fully Finished
Interior
Interior Features Primary Bath(s), Kitchen - Island, Butlers Pantry, Ceiling Fan(s), Stall Shower, Kitchen - Eat-In
Hot Water Natural Gas
Heating Gas
Cooling Central A/C
Flooring Wood, Fully Carpeted
Equipment Dishwasher, Disposal, Energy Efficient Appliances, Built-In Microwave
Fireplace N
Window Features Energy Efficient
Appliance Dishwasher, Disposal, Energy Efficient Appliances, Built-In Microwave
Heat Source Natural Gas
Laundry Lower Floor
Exterior
Exterior Feature Deck(s), Patio(s)
Parking Features Oversized
Garage Spaces 3.0
Water Access N
Accessibility None
Porch Deck(s), Patio(s)
Total Parking Spaces 3
Garage N
Building
Lot Description Irregular
Story 3+
Sewer Public Sewer
Water Public
Architectural Style Contemporary
Level or Stories 3+
Additional Building Above Grade
Structure Type Cathedral Ceilings,9'+ Ceilings
New Construction N
Schools
High Schools Deptford Township
School District Deptford Township Public Schools
Others
HOA Fee Include Lawn Maintenance,Snow Removal
Senior Community No
Tax ID 02-00005 44-00003-C0102
Ownership Fee Simple
Security Features Security System
Acceptable Financing Conventional, VA, FHA 203(b)
Listing Terms Conventional, VA, FHA 203(b)
Financing Conventional,VA,FHA 203(b)
Read Less
Want to know what your home might be worth? Contact us for a FREE valuation!

Our team is ready to help you sell your home for the highest possible price ASAP

Bought with Jordan Egee • Keller Williams Realty - Cherry Hill

GET MORE INFORMATION





