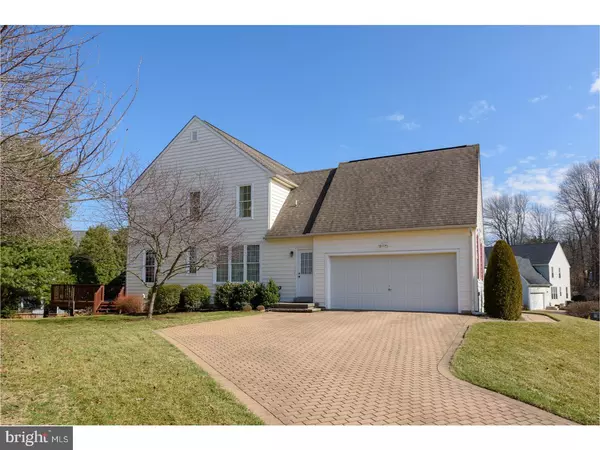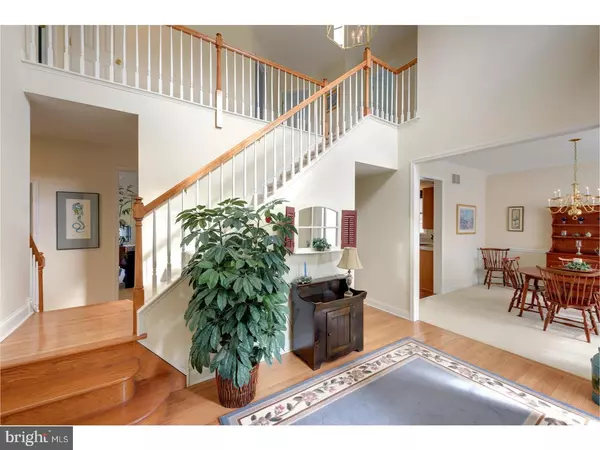$485,000
$492,000
1.4%For more information regarding the value of a property, please contact us for a free consultation.
921 MERRIT CIR West Chester, PA 19380
4 Beds
3 Baths
2,646 SqFt
Key Details
Sold Price $485,000
Property Type Single Family Home
Sub Type Detached
Listing Status Sold
Purchase Type For Sale
Square Footage 2,646 sqft
Price per Sqft $183
Subdivision Idlewilde
MLS Listing ID 1000191576
Sold Date 03/28/18
Style Traditional
Bedrooms 4
Full Baths 2
Half Baths 1
HOA Fees $29/ann
HOA Y/N Y
Abv Grd Liv Area 2,646
Originating Board TREND
Year Built 1998
Annual Tax Amount $6,784
Tax Year 2018
Lot Size 10,371 Sqft
Acres 0.24
Lot Dimensions 0X0
Property Description
Welcome to 921 Merrit Circle, a beautiful 4 bedrooms, 2.5 bath home in West Goshen Township rated #10 of 50 on Money Magazine's list of most desirable places to live! Also located in award winning West Chester Area School District. This home is situated on a corner lot with a big front and side yard on a cul-de-sac street in a family friendly community! Pavers driveway and walkway lead you to the front door of this amazing home. Enter into the 2-story foyer with gleaming hardwood floors and your formal living room to the left and dining room on the right with new carpet. Kitchen with breakfast room is spacious with granite countertops, granite island, vinyl plank flooring, and recessed lighting. Spend the colder days in the expansive family room enjoying the warmth from the gas fireplace, or in the warmer months take the slider to the full length 2-tiered deck with steps down to the back yard with a rock wall and mature pine trees. This incredible and private deck is the perfect space to entertain outdoors, grill or simply enjoy the sunshine and shaded areas! A professional office, powder room, mud room and access to the 2 car garage complete the main level. Upper level master bedroom features a large walk-in closet and a spa-like en-suite with soaking tub, double sink, shower stall, tile floor, toilet room and linen closet! Three additional bedrooms with ample closet space and a full bath with tub/shower can also be found on the upper level. Some of the many upgrades in this home include all new windows, some new appliances and a newer A/C system. This home is conveniently located nearby West Chester Golf & Country Club, local parks, schools and all the great boutique shopping, state of the art dining and nightlife West Chester has to offer. Come see for yourself all the beautiful aspects of this well cared for home!
Location
State PA
County Chester
Area West Goshen Twp (10352)
Zoning R3
Rooms
Other Rooms Living Room, Dining Room, Primary Bedroom, Bedroom 2, Bedroom 3, Kitchen, Family Room, Bedroom 1, Laundry, Other, Attic
Basement Full, Unfinished, Drainage System
Interior
Interior Features Primary Bath(s), Kitchen - Island, Ceiling Fan(s), Stall Shower, Dining Area
Hot Water Natural Gas
Heating Gas, Forced Air, Programmable Thermostat
Cooling Central A/C
Flooring Wood, Fully Carpeted, Tile/Brick
Fireplaces Number 1
Fireplaces Type Gas/Propane
Equipment Oven - Self Cleaning, Dishwasher, Disposal, Built-In Microwave
Fireplace Y
Window Features Bay/Bow,Energy Efficient,Replacement
Appliance Oven - Self Cleaning, Dishwasher, Disposal, Built-In Microwave
Heat Source Natural Gas
Laundry Main Floor
Exterior
Exterior Feature Deck(s)
Parking Features Inside Access, Garage Door Opener
Garage Spaces 5.0
Utilities Available Cable TV
Water Access N
Roof Type Pitched,Shingle
Accessibility None
Porch Deck(s)
Attached Garage 2
Total Parking Spaces 5
Garage Y
Building
Lot Description Corner, Cul-de-sac, Irregular, Level, Sloping, Open
Story 2
Foundation Concrete Perimeter
Sewer Public Sewer
Water Public
Architectural Style Traditional
Level or Stories 2
Additional Building Above Grade
Structure Type Cathedral Ceilings,9'+ Ceilings
New Construction N
Schools
Elementary Schools Hillsdale
Middle Schools Peirce
High Schools B. Reed Henderson
School District West Chester Area
Others
Pets Allowed Y
HOA Fee Include Common Area Maintenance
Senior Community No
Tax ID 52-04 -0120
Ownership Fee Simple
Acceptable Financing Conventional
Listing Terms Conventional
Financing Conventional
Pets Allowed Case by Case Basis
Read Less
Want to know what your home might be worth? Contact us for a FREE valuation!

Our team is ready to help you sell your home for the highest possible price ASAP

Bought with Lisa M. Fusco • BHHS Fox & Roach-West Chester

GET MORE INFORMATION





