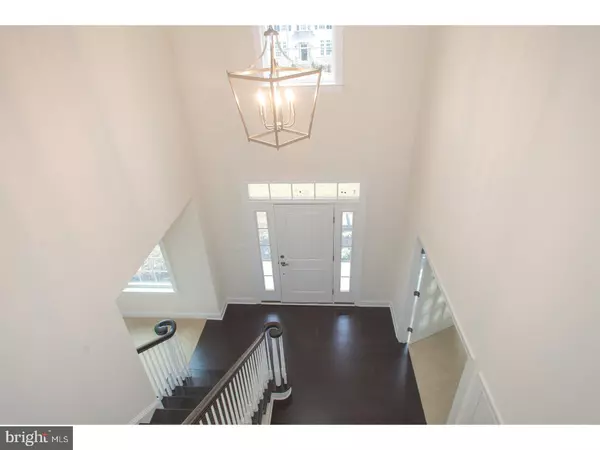$630,000
$629,900
For more information regarding the value of a property, please contact us for a free consultation.
3 GALLOP LN West Chester, PA 19380
4 Beds
3 Baths
0.47 Acres Lot
Key Details
Sold Price $630,000
Property Type Single Family Home
Sub Type Detached
Listing Status Sold
Purchase Type For Sale
Subdivision Laurel Ridge
MLS Listing ID 1001229677
Sold Date 03/16/18
Style Traditional
Bedrooms 4
Full Baths 2
Half Baths 1
HOA Fees $113/ann
HOA Y/N Y
Originating Board TREND
Year Built 2017
Tax Year 2017
Lot Size 0.466 Acres
Lot Dimensions 0 X 0
Property Description
DECORATED MODEL OPEN FRIDAY THROUGH MONDAY 12-5 pm or by Appointment. Laurel Ridge--The newest Single Family Home Development by Glenn M. White Builders Inc in West Goshen Township, West Chester, PA. This designer floor plan offers additional and extra square footage options in the master suite, kitchen and family room. The kitchen, designed by one of Chester County's exclusive companies, offers granite counter tops, all wood cabinets with 9 standards included and offering many options above our already luxurious package. Many options to choose from and our sales staff will be happy to help you design your dream home.
Location
State PA
County Chester
Area West Goshen Twp (10352)
Zoning RES
Rooms
Other Rooms Living Room, Dining Room, Primary Bedroom, Bedroom 2, Bedroom 3, Kitchen, Family Room, Bedroom 1, Laundry, Other, Attic
Basement Full, Unfinished, Outside Entrance, Drainage System
Interior
Interior Features Primary Bath(s), Kitchen - Island, Butlers Pantry, Stall Shower, Dining Area
Hot Water Propane
Heating Propane
Cooling Central A/C
Flooring Fully Carpeted
Fireplaces Number 1
Fireplaces Type Gas/Propane
Equipment Oven - Self Cleaning
Fireplace Y
Window Features Energy Efficient
Appliance Oven - Self Cleaning
Heat Source Bottled Gas/Propane
Laundry Main Floor
Exterior
Garage Spaces 2.0
Utilities Available Cable TV
Water Access N
Accessibility None
Attached Garage 2
Total Parking Spaces 2
Garage Y
Building
Lot Description Cul-de-sac, Front Yard, Rear Yard, SideYard(s)
Story 2
Foundation Concrete Perimeter
Sewer Public Sewer
Water Public
Architectural Style Traditional
Level or Stories 2
Structure Type Cathedral Ceilings,9'+ Ceilings
New Construction Y
Schools
Elementary Schools Mary C. Howse
Middle Schools Peirce
High Schools B. Reed Henderson
School District West Chester Area
Others
Pets Allowed Y
HOA Fee Include Common Area Maintenance
Senior Community No
Tax ID TBD
Ownership Fee Simple
Pets Allowed Case by Case Basis
Read Less
Want to know what your home might be worth? Contact us for a FREE valuation!

Our team is ready to help you sell your home for the highest possible price ASAP

Bought with Maureen A Petrucci • RE/MAX Main Line-Paoli
GET MORE INFORMATION





