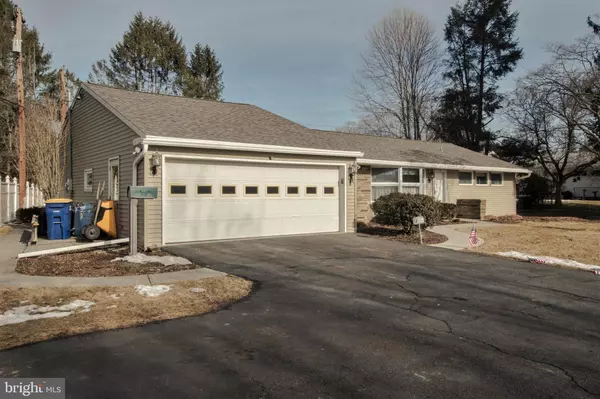$225,000
$229,900
2.1%For more information regarding the value of a property, please contact us for a free consultation.
28 CEDAR CLIFF DR Camp Hill, PA 17011
4 Beds
2 Baths
3,146 SqFt
Key Details
Sold Price $225,000
Property Type Single Family Home
Sub Type Detached
Listing Status Sold
Purchase Type For Sale
Square Footage 3,146 sqft
Price per Sqft $71
Subdivision None Available
MLS Listing ID 1000104638
Sold Date 03/26/18
Style Ranch/Rambler
Bedrooms 4
Full Baths 2
HOA Y/N N
Abv Grd Liv Area 1,600
Originating Board BRIGHT
Year Built 1953
Annual Tax Amount $3,127
Tax Year 2017
Lot Size 0.310 Acres
Acres 0.31
Property Description
A home to be proud of, it has a lot to offer. 2 car Garage, Fish pond, Lg Sun room, Large yard and inside 4 bedrooms 2 full baths, Hardwood floors. Ceiling Fans in all rooms w hand controls. Wood Fireplace in Large living room. Jenn-air grill and countertop stove, wall oven, Disposal and so much more, The lower level is a mans Dream. with so much space and storage for all the things he likes to work on, Or her too.. New Roof, fresh Paint inside. Home.
Location
State PA
County Cumberland
Area East Pennsboro Twp (14409)
Zoning R
Direction South
Rooms
Other Rooms Dining Room
Basement Daylight, Partial, Drainage System, Full, Interior Access, Outside Entrance, Poured Concrete, Shelving, Space For Rooms, Walkout Stairs, Workshop, Windows, Improved, Partially Finished
Main Level Bedrooms 4
Interior
Interior Features Built-Ins, Kitchen - Efficiency, Kitchen - Galley, Primary Bath(s), Stall Shower, Window Treatments, Wood Floors
Hot Water Electric
Heating Forced Air, Oil
Cooling Central A/C
Flooring Carpet, Ceramic Tile, Hardwood
Fireplaces Number 1
Fireplaces Type Fireplace - Glass Doors, Mantel(s), Heatilator
Equipment Built-In Microwave, Built-In Range, Cooktop - Down Draft, Dishwasher, Disposal, Dryer - Electric, Exhaust Fan, Indoor Grill, Microwave, Oven - Single, Oven - Wall, Range Hood, Washer
Fireplace Y
Window Features Bay/Bow,Double Pane,Screens,Storm
Appliance Built-In Microwave, Built-In Range, Cooktop - Down Draft, Dishwasher, Disposal, Dryer - Electric, Exhaust Fan, Indoor Grill, Microwave, Oven - Single, Oven - Wall, Range Hood, Washer
Heat Source Oil
Laundry Basement
Exterior
Exterior Feature Screened, Enclosed, Roof
Garage Spaces 4.0
Fence Partially, Wood
Amenities Available None
Water Access N
View Street, Trees/Woods
Roof Type Fiberglass
Street Surface Black Top,Access - On Grade
Accessibility 48\"+ Halls, >84\" Garage Door, Level Entry - Main, Low Closet Rods
Porch Screened, Enclosed, Roof
Road Frontage Boro/Township
Total Parking Spaces 4
Garage N
Building
Lot Description Cleared, Front Yard, Landscaping
Story 1
Foundation Block, Concrete Perimeter
Sewer Public Sewer
Water Public
Architectural Style Ranch/Rambler
Level or Stories 1
Additional Building Above Grade, Below Grade
Structure Type Plaster Walls,Dry Wall
New Construction N
Schools
High Schools Cedar Cliff
School District West Shore
Others
HOA Fee Include None
Senior Community No
Tax ID 13-24-0807-095
Ownership Fee Simple
SqFt Source Estimated
Security Features Fire Detection System,Motion Detectors,Security System,Smoke Detector
Acceptable Financing Cash, Conventional, FHA, VA
Horse Property N
Listing Terms Cash, Conventional, FHA, VA
Financing Cash,Conventional,FHA,VA
Special Listing Condition Standard
Read Less
Want to know what your home might be worth? Contact us for a FREE valuation!

Our team is ready to help you sell your home for the highest possible price ASAP

Bought with Leanne Skoloda • RE/MAX Pinnacle
GET MORE INFORMATION





