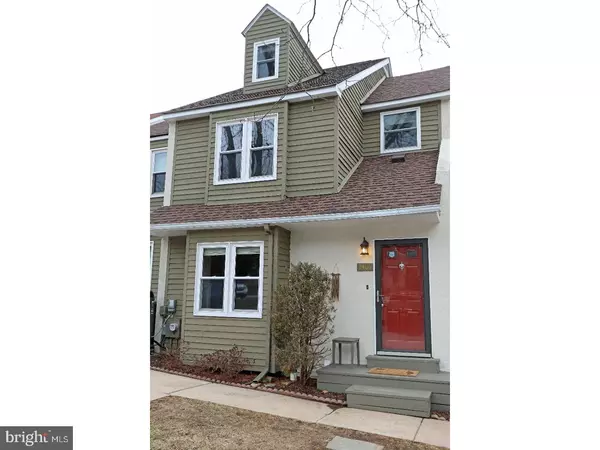$250,000
$249,000
0.4%For more information regarding the value of a property, please contact us for a free consultation.
2405 BRIDGEWATER CT Chester Springs, PA 19425
3 Beds
2 Baths
1,600 SqFt
Key Details
Sold Price $250,000
Property Type Townhouse
Sub Type Interior Row/Townhouse
Listing Status Sold
Purchase Type For Sale
Square Footage 1,600 sqft
Price per Sqft $156
Subdivision Liongate
MLS Listing ID 1000131790
Sold Date 03/27/18
Style Colonial
Bedrooms 3
Full Baths 2
HOA Fees $170/mo
HOA Y/N Y
Abv Grd Liv Area 1,600
Originating Board TREND
Year Built 1983
Annual Tax Amount $2,717
Tax Year 2018
Lot Size 948 Sqft
Acres 0.02
Lot Dimensions 0X0
Property Description
Move right in to this freshly painted 3-bedroom, 2-bath entertainer's dream home in the sought after Liongate community in Uwchlan Township. Enjoy open concept living on the spacious main level with its living room, dining area, eat-in-kitchen and breakfast bar. This immaculate home features newer roof, windows, hardwood and tile flooring, carpeting, wainscoting, recessed lighting and ceiling fans. You will love the kitchen upgrades: custom ceiling-high cabinets, granite countertops, oversized stainless steel sink with gooseneck faucet and classic subway tile backsplash. Relax in the cozy kitchen window seat while you look out over the expansive outdoor deck and entertaining area with community pool, walking trails, pond and basketball court. Upstairs is the master bedroom and bath, two additional large bedrooms and hallway upgraded full bath. The finished basement provides more space for unwinding, having fun or entertaining. A laundry room and storage area complete the basement level. HOA covers lawn, pool and common area maintenance, snow removal and barn for parties and get-togethers. Public Records are inaccurate regarding number of bedrooms and square footage. Location, location, location ? easy access to PA Turnpike, 30/202 Bypass, train station, parks, shopping, restaurants and award winning Downingtown East schools.
Location
State PA
County Chester
Area Uwchlan Twp (10333)
Zoning R2
Rooms
Other Rooms Living Room, Dining Room, Primary Bedroom, Bedroom 2, Kitchen, Family Room, Bedroom 1, Laundry
Basement Full, Fully Finished
Interior
Interior Features Primary Bath(s), Skylight(s), Ceiling Fan(s), Kitchen - Eat-In
Hot Water Electric
Heating Electric
Cooling Central A/C
Flooring Wood, Fully Carpeted, Tile/Brick
Equipment Built-In Range, Dishwasher, Disposal, Built-In Microwave
Fireplace N
Window Features Bay/Bow,Energy Efficient
Appliance Built-In Range, Dishwasher, Disposal, Built-In Microwave
Heat Source Electric
Laundry Basement
Exterior
Exterior Feature Deck(s)
Utilities Available Cable TV
Amenities Available Swimming Pool, Club House, Tot Lots/Playground
Water Access N
Accessibility None
Porch Deck(s)
Garage N
Building
Story 3+
Sewer Public Sewer
Water Public
Architectural Style Colonial
Level or Stories 3+
Additional Building Above Grade
Structure Type Cathedral Ceilings
New Construction N
Schools
Elementary Schools Lionville
Middle Schools Lionville
High Schools Downingtown High School East Campus
School District Downingtown Area
Others
HOA Fee Include Pool(s),Common Area Maintenance,Lawn Maintenance,Snow Removal,Trash,Insurance
Senior Community No
Tax ID 33-02 -0285
Ownership Fee Simple
Acceptable Financing Conventional
Listing Terms Conventional
Financing Conventional
Read Less
Want to know what your home might be worth? Contact us for a FREE valuation!

Our team is ready to help you sell your home for the highest possible price ASAP

Bought with Cheryl Jacobs • Keller Williams Real Estate -Exton

GET MORE INFORMATION





