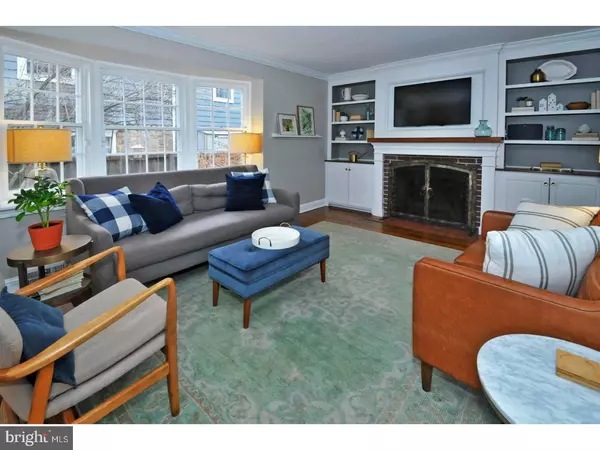$445,000
$435,000
2.3%For more information regarding the value of a property, please contact us for a free consultation.
7808 LINDEN RD Wyndmoor, PA 19038
3 Beds
3 Baths
1,564 SqFt
Key Details
Sold Price $445,000
Property Type Single Family Home
Sub Type Detached
Listing Status Sold
Purchase Type For Sale
Square Footage 1,564 sqft
Price per Sqft $284
Subdivision Wyndmoor
MLS Listing ID 1004474017
Sold Date 03/26/18
Style Colonial
Bedrooms 3
Full Baths 2
Half Baths 1
HOA Y/N N
Abv Grd Liv Area 1,564
Originating Board TREND
Year Built 1940
Annual Tax Amount $6,843
Tax Year 2018
Lot Size 5,300 Sqft
Acres 0.12
Lot Dimensions 53
Property Description
Welcome home to this charming stone colonial on a beautiful tree-lined street in the heart of Wyndmoor -minutes to Chestnut Hill and within walking distance to the train station, parks, library and the under-construction 909 Willow retail & residential complex. You enter the home through a custom wooden-arched door into a foyer with a convenient shelf and coat closet. Sunlight floods through a side bay window into the spacious living room where a remodeled brick fireplace, mantel and bookshelf/cabinet built-ins complete the space. Hardwood floors have been refinished throughout the home. The kitchen has been updated with new quartz counters, a herringbone subway tile backsplash and stainless steel sink and appliances. A formal dining room and powder room finish the first floor. The tastefully remodeled basement offers additional living space which isn't included in the stated square footage. Currently, it's used as a TV and playroom. A dry bar with quartz countertop and small beverage fridge make the space perfect for entertaining guests or watching the game. The basement also includes an office with built-in desk and pocket doors and a finished laundry room with cabinets for extra storage. On the second floor, you'll find three nice-sized bedrooms including a large master with en-suite bathroom and a hall bathroom with a new porcelain tile floor. Pull down steps access the attic which can be used for storage. A professionally-landscaped, private backyard with blue stone patio is great for relaxing under the shade of the mature Linden trees or hosting barbecues in the summer. Showings begin at the Open House on Saturday from 1-3pm and Sunday 2-4pm. All offers should be submitted by 10pm on Monday, January 22 and will be presented after noon on Tuesday January 23. Seller is related to listing agent.
Location
State PA
County Montgomery
Area Springfield Twp (10652)
Zoning B
Rooms
Other Rooms Living Room, Dining Room, Primary Bedroom, Bedroom 2, Kitchen, Family Room, Bedroom 1, Laundry, Attic
Basement Full, Fully Finished
Interior
Interior Features Primary Bath(s), Butlers Pantry, Ceiling Fan(s), Stall Shower
Hot Water Electric
Heating Oil, Forced Air
Cooling Central A/C
Flooring Wood
Fireplaces Number 1
Fireplaces Type Brick
Equipment Oven - Self Cleaning, Dishwasher, Disposal, Energy Efficient Appliances, Built-In Microwave
Fireplace Y
Window Features Bay/Bow
Appliance Oven - Self Cleaning, Dishwasher, Disposal, Energy Efficient Appliances, Built-In Microwave
Heat Source Oil
Laundry Basement
Exterior
Exterior Feature Patio(s)
Garage Spaces 1.0
Fence Other
Utilities Available Cable TV
Water Access N
Roof Type Pitched,Shingle
Accessibility None
Porch Patio(s)
Attached Garage 1
Total Parking Spaces 1
Garage Y
Building
Lot Description Level, Front Yard, Rear Yard
Story 2
Foundation Stone
Sewer Public Sewer
Water Public
Architectural Style Colonial
Level or Stories 2
Additional Building Above Grade
New Construction N
Schools
Elementary Schools Enfield
Middle Schools Springfield Township
High Schools Springfield Township
School District Springfield Township
Others
Senior Community No
Tax ID 52-00-09994-007
Ownership Fee Simple
Acceptable Financing Conventional, VA, FHA 203(b)
Listing Terms Conventional, VA, FHA 203(b)
Financing Conventional,VA,FHA 203(b)
Read Less
Want to know what your home might be worth? Contact us for a FREE valuation!

Our team is ready to help you sell your home for the highest possible price ASAP

Bought with Allison J Egli • RE/MAX Affiliates

GET MORE INFORMATION





