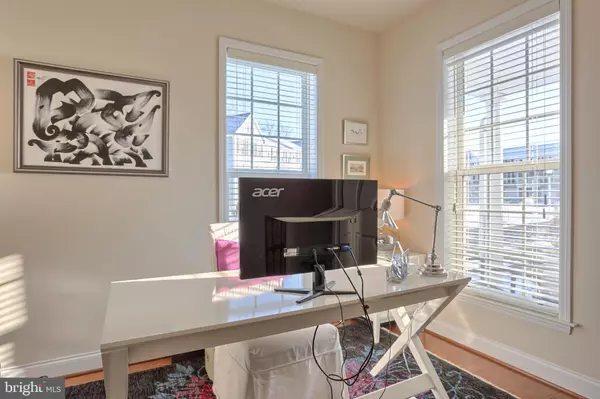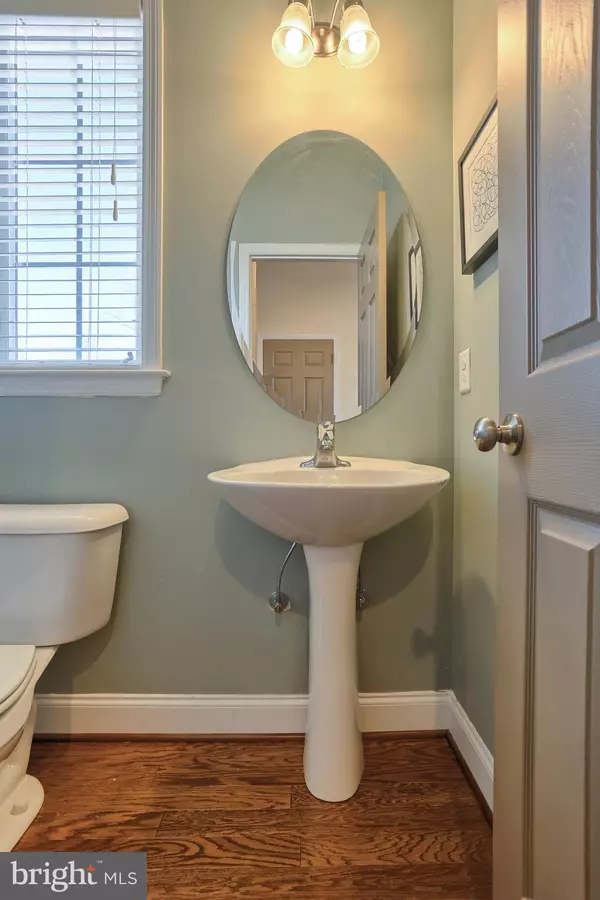$228,000
$229,900
0.8%For more information regarding the value of a property, please contact us for a free consultation.
611 WHITETAIL DR Hummelstown, PA 17036
3 Beds
3 Baths
1,737 SqFt
Key Details
Sold Price $228,000
Property Type Townhouse
Sub Type End of Row/Townhouse
Listing Status Sold
Purchase Type For Sale
Square Footage 1,737 sqft
Price per Sqft $131
Subdivision Deer Run Commons
MLS Listing ID 1000130580
Sold Date 03/23/18
Style Traditional
Bedrooms 3
Full Baths 2
Half Baths 1
HOA Fees $76/mo
HOA Y/N Y
Abv Grd Liv Area 1,737
Originating Board BRIGHT
Year Built 2016
Annual Tax Amount $4,487
Tax Year 2017
Acres 0.14
Property Description
The Sterling at Deer Run Commons is like new, move-in ready, executive style town home that boasts quality upgrades throughout. Attractive, sought after End unit location provides additional windows for abundance of natural light & remarkable views of the Swatara creek and a secluded & peaceful feeling. Spectacular open concept floor plan. Living room with gas fireplace & open to kitchen. Spacious eat-in Kitchen with granite counter tops & island, wood floors, stainless steel appliances & breakfast area. 1st floor den. 2nd floor features master bedroom suite with large walk-in closet includes upgraded California closet & full bath. 2 additional bedrooms that share a bath & laundry room. 1 car garage. Natural gas heat, recessed lighting & 9 ft ceiling height 1st floor. Carefree life style with HOA covering lawn, landscaping & snow removal for only $76 per month. Relax & enjoy nearby walking trails & Gelder Park. Just minutes to Hershey Medical center, Hershey Schools & Hershey attractions. Home will not last long!
Location
State PA
County Dauphin
Area Derry Twp (14024)
Zoning RESIDENTIAL
Rooms
Other Rooms Living Room, Dining Room, Primary Bedroom, Bedroom 2, Bedroom 3, Kitchen, Foyer, Other, Office, Primary Bathroom, Full Bath, Half Bath
Basement Other, Poured Concrete
Interior
Interior Features Carpet, Primary Bath(s), Wood Floors, Breakfast Area, Sprinkler System, Upgraded Countertops
Hot Water Electric
Heating Forced Air
Cooling Central A/C
Flooring Carpet, Hardwood
Fireplaces Number 1
Fireplaces Type Mantel(s)
Equipment Built-In Microwave, Dishwasher, Disposal, Dryer, Oven/Range - Electric, Stainless Steel Appliances, Washer, Water Heater
Fireplace Y
Appliance Built-In Microwave, Dishwasher, Disposal, Dryer, Oven/Range - Electric, Stainless Steel Appliances, Washer, Water Heater
Heat Source Natural Gas
Laundry Upper Floor
Exterior
Exterior Feature Porch(es)
Utilities Available Cable TV
Water Access N
Roof Type Asphalt
Accessibility None
Porch Porch(es)
Road Frontage Boro/Township
Garage N
Building
Lot Description Level
Story 2
Foundation Concrete Perimeter
Sewer Public Sewer
Water Public
Architectural Style Traditional
Level or Stories 2
Additional Building Above Grade, Below Grade
Structure Type Dry Wall,9'+ Ceilings
New Construction N
Schools
School District Derry Township
Others
Tax ID 24-096-229-000-0000
Ownership Fee Simple
SqFt Source Assessor
Security Features Sprinkler System - Indoor,Smoke Detector
Acceptable Financing Conventional, Cash, FHA, VA, USDA
Listing Terms Conventional, Cash, FHA, VA, USDA
Financing Conventional,Cash,FHA,VA,USDA
Special Listing Condition Standard
Read Less
Want to know what your home might be worth? Contact us for a FREE valuation!

Our team is ready to help you sell your home for the highest possible price ASAP

Bought with Brittany Holtz • Hershey Real Estate Group

GET MORE INFORMATION





