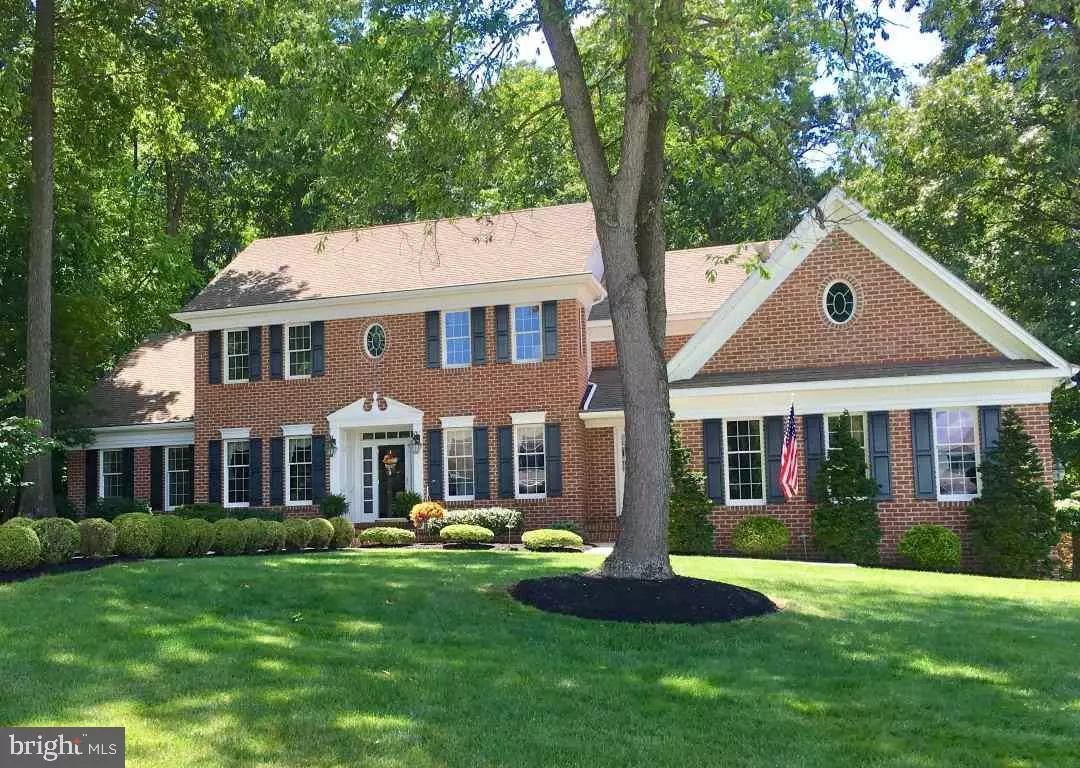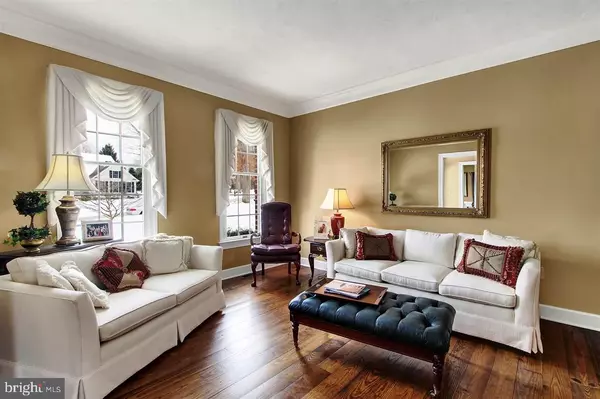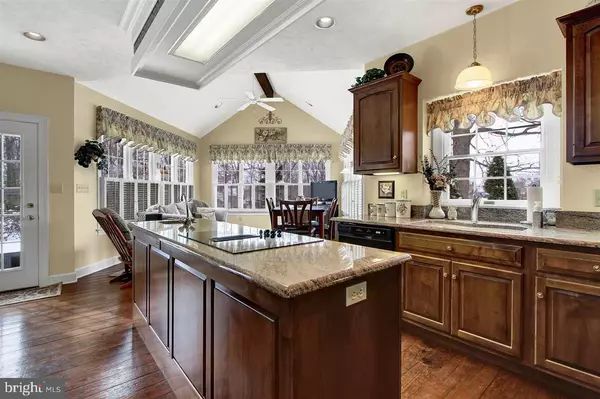$480,000
$495,000
3.0%For more information regarding the value of a property, please contact us for a free consultation.
17 CORNELL DR Hanover, PA 17331
4 Beds
5 Baths
4,828 SqFt
Key Details
Sold Price $480,000
Property Type Single Family Home
Sub Type Detached
Listing Status Sold
Purchase Type For Sale
Square Footage 4,828 sqft
Price per Sqft $99
Subdivision Countryside Estates
MLS Listing ID 1003182713
Sold Date 06/01/17
Style Colonial
Bedrooms 4
Full Baths 4
Half Baths 1
HOA Y/N N
Abv Grd Liv Area 3,588
Originating Board RAYAC
Year Built 1994
Annual Tax Amount $10,193
Tax Year 2018
Acres 0.74
Property Description
BEAUTIFUL LOCATION * BRICK CUSTOM HOME WITH QUALITY CRAFTSMANSHIP * FOUR BEDROOMS, EACH WITH ITS OWN PRIVATE BATH PLUS TWO HALF BATHS * FAMILY ROOM WITH CATHEDRAL CEILING, BRICK WOOD BURNING FIREPLACE, WOOD FLOORING AND WET BAR * OFFICE/DEN WITH FRENCH DOORS & BAY WINDOW * LIVING RM * DINING RM * KITCHEN WITH GRANITE COUNTER TOPS * MORNING ROOM/SUN RM * LAUNDRY RM ON 1ST FLOOR * RECREATION ROOM/GAME RM AND EXERCISE ROOM * THREE CAR GARAGE *
Location
State PA
County York
Area Penn Twp (15244)
Zoning RESIDENTIAL
Rooms
Other Rooms Dining Room, Bedroom 2, Bedroom 3, Bedroom 4, Kitchen, Family Room, Den, Bedroom 1, Sun/Florida Room, Laundry, Other
Basement Full, Poured Concrete, Partially Finished
Main Level Bedrooms 1
Interior
Interior Features Kitchen - Island, Central Vacuum, Entry Level Bedroom, Upgraded Countertops, Formal/Separate Dining Room, Skylight(s), Breakfast Area
Hot Water Natural Gas
Heating Forced Air
Cooling Central A/C
Fireplaces Type Wood
Equipment Disposal, Built-In Range, Dishwasher, Built-In Microwave, Washer, Dryer, Refrigerator, Oven - Single, Central Vacuum
Fireplace N
Appliance Disposal, Built-In Range, Dishwasher, Built-In Microwave, Washer, Dryer, Refrigerator, Oven - Single, Central Vacuum
Heat Source Natural Gas
Laundry Main Floor
Exterior
Exterior Feature Deck(s)
Parking Features Garage Door Opener
Garage Spaces 2.0
Water Access N
Roof Type Other
Accessibility None
Porch Deck(s)
Road Frontage Public, Boro/Township, City/County
Attached Garage 2
Total Parking Spaces 2
Garage Y
Building
Lot Description Level, Trees/Wooded, Cleared, Corner
Story 2
Sewer Public Sewer
Water Public
Architectural Style Colonial
Level or Stories 2
Additional Building Above Grade, Below Grade
New Construction N
Schools
Elementary Schools Park Hills
Middle Schools Emory H Markle
High Schools South Western
School District South Western
Others
Senior Community No
Tax ID 67440000901200000000
Ownership Fee Simple
SqFt Source Estimated
Security Features Smoke Detector,Security System,Carbon Monoxide Detector(s)
Acceptable Financing Conventional
Listing Terms Conventional
Financing Conventional
Special Listing Condition Standard
Read Less
Want to know what your home might be worth? Contact us for a FREE valuation!

Our team is ready to help you sell your home for the highest possible price ASAP

Bought with Ellen J Brown • RE/MAX Quality Service, Inc.
GET MORE INFORMATION





