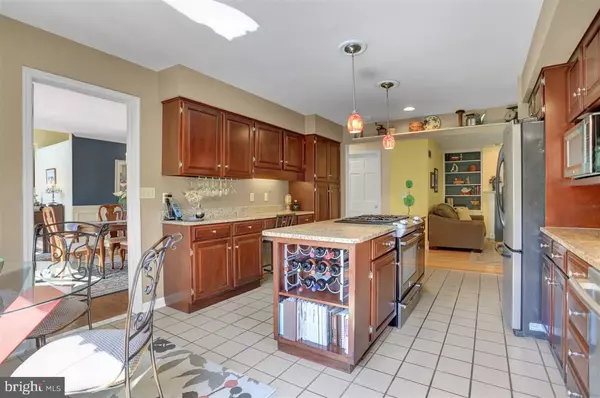$442,500
$457,000
3.2%For more information regarding the value of a property, please contact us for a free consultation.
1231 WOODLAND RD York, PA 17403
4 Beds
5 Baths
3,302 SqFt
Key Details
Sold Price $442,500
Property Type Single Family Home
Sub Type Detached
Listing Status Sold
Purchase Type For Sale
Square Footage 3,302 sqft
Price per Sqft $134
Subdivision Wyndham Hills
MLS Listing ID 1003239777
Sold Date 06/30/17
Style Cape Cod,Contemporary
Bedrooms 4
Full Baths 3
Half Baths 2
HOA Y/N N
Abv Grd Liv Area 2,832
Originating Board GHAR
Year Built 1985
Annual Tax Amount $10,171
Tax Year 2017
Lot Size 0.900 Acres
Acres 0.9
Property Description
Must See this Amazing Home -You will notice the difference as you walk up the brick lead to the arched portico entrance - Open the door and enjoy the two story Foyer. Extra Large Bedrooms AND unbelievable areas for entertaining - Sunroom opens to two story outdoor living with gorgeous pool. Lush landscaping provides beauty and privacy. Finished Basement with Bar walks out to your own personal paradise. Once here, it is hard to leave!
Location
State PA
County York
Area Spring Garden Twp (15248)
Rooms
Other Rooms Dining Room, Primary Bedroom, Bedroom 2, Bedroom 3, Bedroom 4, Bedroom 5, Kitchen, Den, Bedroom 1, Sun/Florida Room, Laundry, Other, Office, Bonus Room
Basement Daylight, Partial, Walkout Level, Fully Finished, Full
Interior
Interior Features Kitchen - Eat-In, Formal/Separate Dining Room
Heating Forced Air
Cooling Ceiling Fan(s), Central A/C
Fireplace N
Heat Source Natural Gas
Exterior
Garage Spaces 2.0
Water Access N
Roof Type Composite
Total Parking Spaces 2
Garage Y
Building
Lot Description Cleared
Story 2
Water Public
Architectural Style Cape Cod, Contemporary
Level or Stories 2
Additional Building Above Grade, Below Grade
New Construction N
Schools
High Schools York Suburban
School District York Suburban
Others
Tax ID 67480003201190000000
Ownership Other
SqFt Source Estimated
Security Features Smoke Detector
Acceptable Financing Conventional, VA, Cash
Listing Terms Conventional, VA, Cash
Financing Conventional,VA,Cash
Special Listing Condition Standard
Read Less
Want to know what your home might be worth? Contact us for a FREE valuation!

Our team is ready to help you sell your home for the highest possible price ASAP

Bought with Rick W Shaffer • Berkshire Hathaway HomeServices Homesale Realty
GET MORE INFORMATION





