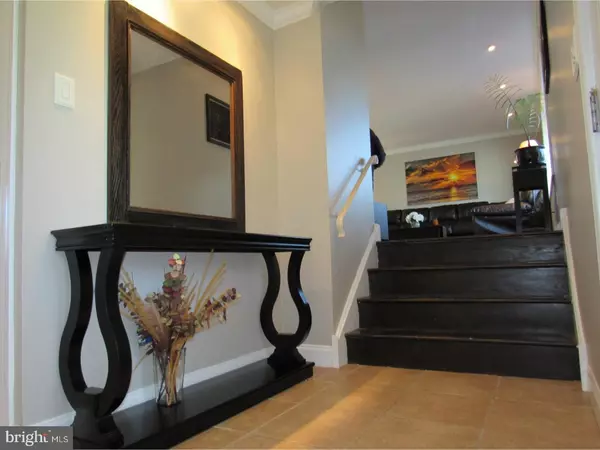$349,500
$349,500
For more information regarding the value of a property, please contact us for a free consultation.
133 WASHINGTON DR Warminster, PA 18974
3 Beds
3 Baths
2,135 SqFt
Key Details
Sold Price $349,500
Property Type Single Family Home
Sub Type Detached
Listing Status Sold
Purchase Type For Sale
Square Footage 2,135 sqft
Price per Sqft $163
Subdivision Coventry
MLS Listing ID 1002606937
Sold Date 05/26/17
Style Other,Split Level
Bedrooms 3
Full Baths 2
Half Baths 1
HOA Y/N N
Abv Grd Liv Area 2,135
Originating Board TREND
Year Built 1963
Annual Tax Amount $5,120
Tax Year 2017
Lot Size 10,800 Sqft
Acres 0.25
Lot Dimensions 80X135
Property Description
Welcome to this completely remodeled and tastefully decorated split level home in "Coventry Woods", located on a quiet street in a desirable area of Warminster, PA. A stone veneer at the front welcomes you with double-front entrance doors leading to the tiled foyer. You are greeted by the living room, with gleaming, dark hardwood floors and neutral color tones that are accented by crown molding that completes this, and all rooms. Recessed accent lighting and surround sound welcomes you home. Adjacent to the living rooms is the dining room, accentuated with architectural columns that create the dramatic entry to this area. Off of the dining room is a breakfast bar complete with granite counter and over-head lighting. The kitchen features newer, 36" dark wood cabinets, custom stone backsplash, granite countertops and stainless steel appliances, including microwave, dishwasher and stove. Completing the main floor is a rec room with fireplace accentuated by a feature, stone wall and half bath. The back yard of the home has plenty of space for outdoor entertaining and is overlooked by a 16' x 20' composite deck attached to the rear of the home conveniently off of the kitchen. A large 12' x 16' shed is located at the rear of the lot that has a 30-amp electrical Service Panel for complete electrical service to it. Landscape lighting and outdoor speakers complete the outdoor retreat. There is room for 4-car parking in the driveway with a one car garage entry to home. The second floor features three bedrooms, including the completely remodeled master bathroom (2015) and and hall bathroom (2016). Home upgrades consist of hard-wired smoke detectors, RJ45/CAT 5 network and coaxial cable run throughout the home, high factor insulation throughout, Anderson windows, newer roof (2008), new high efficiency Lennox HVAC with humidifier (2010), 150amp electrical panel, wood burning stove, window treatments and all flooring. There are 2 finished additional rooms in the basement with multiple usage, office, workout, spare bedroom, entertainment, game room.
Location
State PA
County Bucks
Area Warminster Twp (10149)
Zoning R2
Direction Northwest
Rooms
Other Rooms Living Room, Dining Room, Primary Bedroom, Bedroom 2, Kitchen, Family Room, Bedroom 1, Laundry, Other
Basement Full
Interior
Interior Features Primary Bath(s), Ceiling Fan(s), Wood Stove, Kitchen - Eat-In
Hot Water Natural Gas
Heating Gas, Forced Air
Cooling Central A/C
Flooring Wood, Fully Carpeted, Tile/Brick
Fireplaces Number 1
Fireplaces Type Brick
Fireplace Y
Heat Source Natural Gas
Laundry Main Floor
Exterior
Exterior Feature Deck(s)
Parking Features Inside Access
Garage Spaces 4.0
Utilities Available Cable TV
Water Access N
Roof Type Pitched,Shingle
Accessibility None
Porch Deck(s)
Total Parking Spaces 4
Garage N
Building
Lot Description Level, Front Yard, Rear Yard, SideYard(s)
Story Other
Sewer Public Sewer
Water Public
Architectural Style Other, Split Level
Level or Stories Other
Additional Building Above Grade, Shed
New Construction N
Schools
Elementary Schools Willow Dale
Middle Schools Log College
High Schools William Tennent
School District Centennial
Others
Senior Community No
Tax ID 49-027-183
Ownership Fee Simple
Read Less
Want to know what your home might be worth? Contact us for a FREE valuation!

Our team is ready to help you sell your home for the highest possible price ASAP

Bought with Debra L Hollingsworth • Keller Williams Real Estate-Montgomeryville
GET MORE INFORMATION





