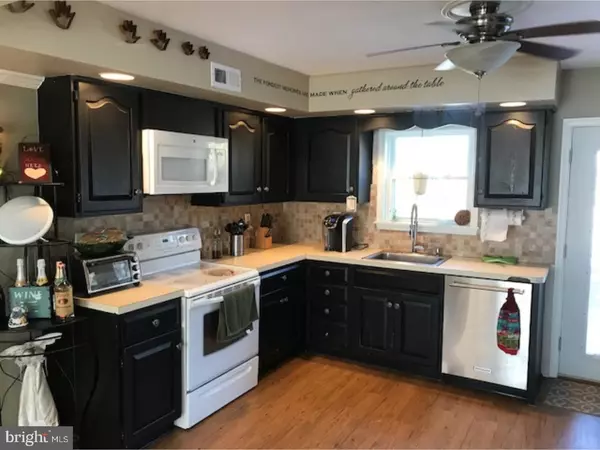$305,000
$305,000
For more information regarding the value of a property, please contact us for a free consultation.
954 PENN AVE Glenside, PA 19038
4 Beds
2 Baths
1,430 SqFt
Key Details
Sold Price $305,000
Property Type Single Family Home
Sub Type Detached
Listing Status Sold
Purchase Type For Sale
Square Footage 1,430 sqft
Price per Sqft $213
Subdivision Ardsley
MLS Listing ID 1004418071
Sold Date 03/16/18
Style Contemporary,Split Level
Bedrooms 4
Full Baths 2
HOA Y/N N
Abv Grd Liv Area 1,430
Originating Board TREND
Year Built 1957
Annual Tax Amount $4,474
Tax Year 2018
Lot Size 6,810 Sqft
Acres 0.16
Lot Dimensions 50
Property Description
Beautifully upgraded 4 bedroom, 2 full bath, move-in ready home. Owners have recently installed new 2 tiered decking overlooking rear fenced yard, siding, windows and HVAC. Hall bath has large tiled stall shower with dual shower heads. Newly finished family room with adjacent laundry area and full bath. There is a finished basement, central vacuum, access to deck from kitchen and family room. Enjoy all this home has to offer plus a desirable location close to parks, athletic fields, community center and award winning Abington schools.
Location
State PA
County Montgomery
Area Abington Twp (10630)
Zoning H
Rooms
Other Rooms Living Room, Dining Room, Primary Bedroom, Bedroom 2, Bedroom 3, Kitchen, Family Room, Bedroom 1, Laundry, Other
Basement Full
Interior
Interior Features Ceiling Fan(s), Central Vacuum, Stall Shower, Kitchen - Eat-In
Hot Water Electric
Heating Gas, Forced Air
Cooling Central A/C
Flooring Wood
Fireplace N
Window Features Energy Efficient,Replacement
Heat Source Natural Gas
Laundry Lower Floor
Exterior
Exterior Feature Deck(s)
Water Access N
Roof Type Shingle
Accessibility None
Porch Deck(s)
Garage N
Building
Story Other
Sewer Public Sewer
Water Public
Architectural Style Contemporary, Split Level
Level or Stories Other
Additional Building Above Grade
New Construction N
Schools
School District Abington
Others
Senior Community No
Tax ID 30-00-52724-004
Ownership Fee Simple
Read Less
Want to know what your home might be worth? Contact us for a FREE valuation!

Our team is ready to help you sell your home for the highest possible price ASAP

Bought with Christopher Mack • KW Philly

GET MORE INFORMATION





