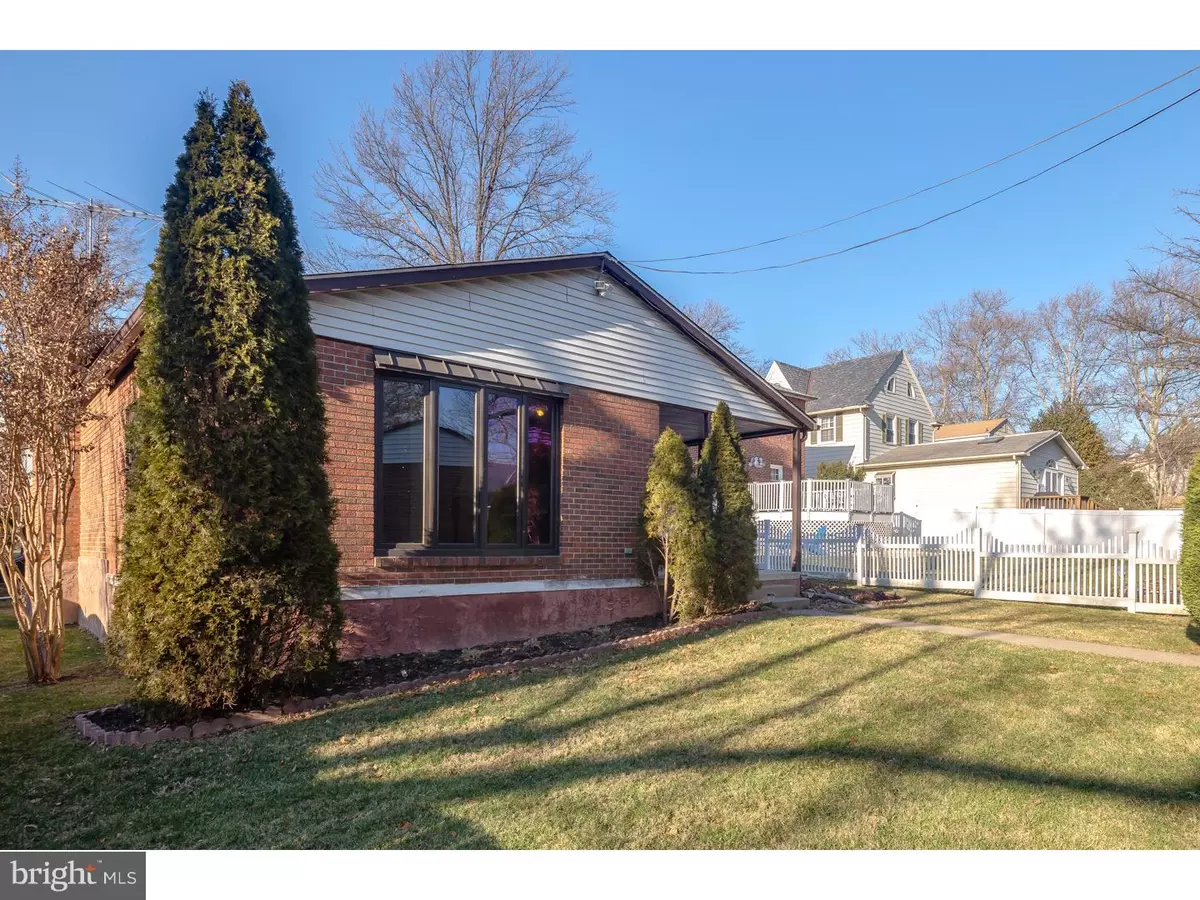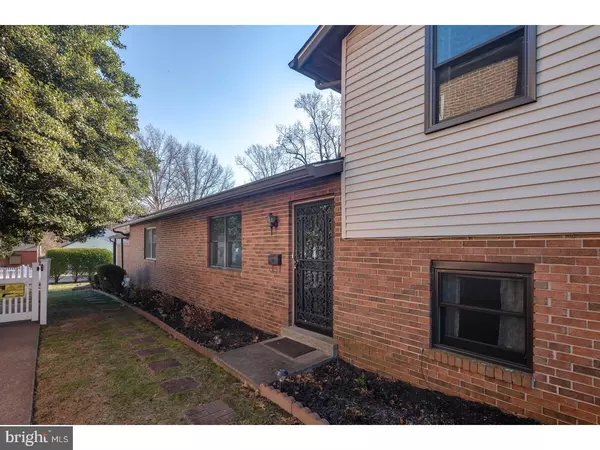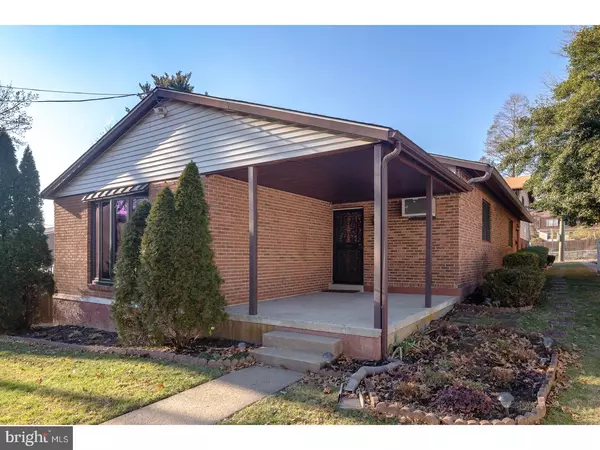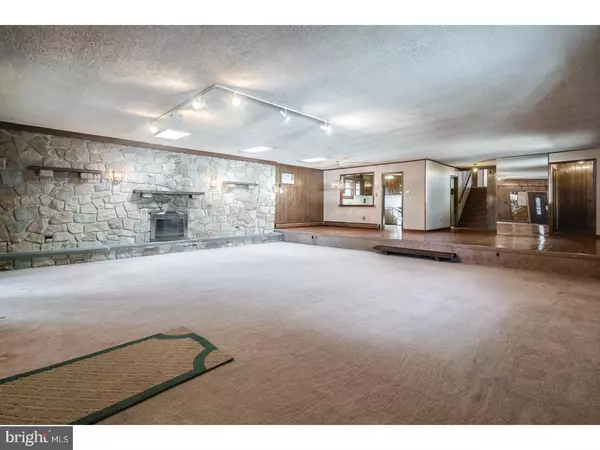$320,000
$325,000
1.5%For more information regarding the value of a property, please contact us for a free consultation.
649 N EASTON RD Abington, PA 19038
4 Beds
3 Baths
2,955 SqFt
Key Details
Sold Price $320,000
Property Type Single Family Home
Sub Type Detached
Listing Status Sold
Purchase Type For Sale
Square Footage 2,955 sqft
Price per Sqft $108
Subdivision Abington
MLS Listing ID 1004372585
Sold Date 03/09/18
Style Contemporary,Split Level
Bedrooms 4
Full Baths 2
Half Baths 1
HOA Y/N N
Abv Grd Liv Area 2,955
Originating Board TREND
Year Built 1979
Annual Tax Amount $7,304
Tax Year 2017
Lot Size 9,650 Sqft
Acres 0.22
Lot Dimensions 50
Property Description
Walk right into this charming home in Abington, PA! Enjoy a substantial living room featuring a stunning exposed stone wall, wall-to-wall carpet, a fireplace, track lighting and a spa room located through an adjacent sliding glass door. The spa room comes complete with a hot tub, ceiling fan, large windows, and a vaulted ceiling. The spa room's built-in counter and cabinets provide additional storage space. The kitchen and dining area are parallel to the spa. The dining room features a wooden paneling with hardwood floors, a caged chandelier and an attached bar. The kitchen includes ample storage space with beautiful wooden cabinets, ceiling fan, and tile floor. Reach the second floor by a short flight of hardwood stairs and immediately find the master suite. Large windows fill the master suite with light, while carpeted floor, wood paneling, ceiling fan and an accordion closet door add cozy touches. Master bath includes two separated vanities, glass-enclosed bathtub and shower with rain-style showerhead. The second bedroom is medium sized and features wooden floors and wood paneling. The third bedroom combines carpeted floor, wood paneled walls, and ceiling fan and is close to the second full bathroom. The laundry area is off the 2nd full bathroom and includes more storage with cabinets throughout and an additional sink. The backyard is large and features a paved patio leading to a paved walkway to the unattached garage and additional parking area. This home features 2 entrances: at the front of the property just off of Easton Road and an additional driveway off of Pleasant Avenue. A parking space is located in the front of the property as well, making this home accessible to guests as the final bedroom or den is available through the entrance from the second parking area. Conveniently located near schools, restaurants, shopping and easy access to 611.
Location
State PA
County Montgomery
Area Abington Twp (10630)
Zoning T
Rooms
Other Rooms Living Room, Dining Room, Primary Bedroom, Bedroom 2, Bedroom 3, Kitchen, Family Room, Bedroom 1, Attic
Basement Full, Unfinished
Interior
Interior Features Primary Bath(s), Ceiling Fan(s), WhirlPool/HotTub, Sauna, Stall Shower, Breakfast Area
Hot Water Natural Gas
Heating Gas
Cooling Wall Unit
Flooring Wood, Fully Carpeted, Tile/Brick
Fireplaces Number 1
Fireplaces Type Brick
Equipment Oven - Self Cleaning, Dishwasher, Refrigerator, Disposal
Fireplace Y
Appliance Oven - Self Cleaning, Dishwasher, Refrigerator, Disposal
Heat Source Natural Gas
Laundry Main Floor
Exterior
Exterior Feature Patio(s)
Garage Spaces 1.0
Water Access N
Roof Type Pitched,Shingle
Accessibility None
Porch Patio(s)
Total Parking Spaces 1
Garage Y
Building
Story Other
Sewer Public Sewer
Water Public
Architectural Style Contemporary, Split Level
Level or Stories Other
Additional Building Above Grade
Structure Type 9'+ Ceilings
New Construction N
Schools
Elementary Schools Roslyn
Middle Schools Abington Junior
High Schools Abington Senior
School District Abington
Others
Senior Community No
Tax ID 30-00-14418-006
Ownership Fee Simple
Read Less
Want to know what your home might be worth? Contact us for a FREE valuation!

Our team is ready to help you sell your home for the highest possible price ASAP

Bought with Joan Narkum • RE/MAX Regency Realty
GET MORE INFORMATION





