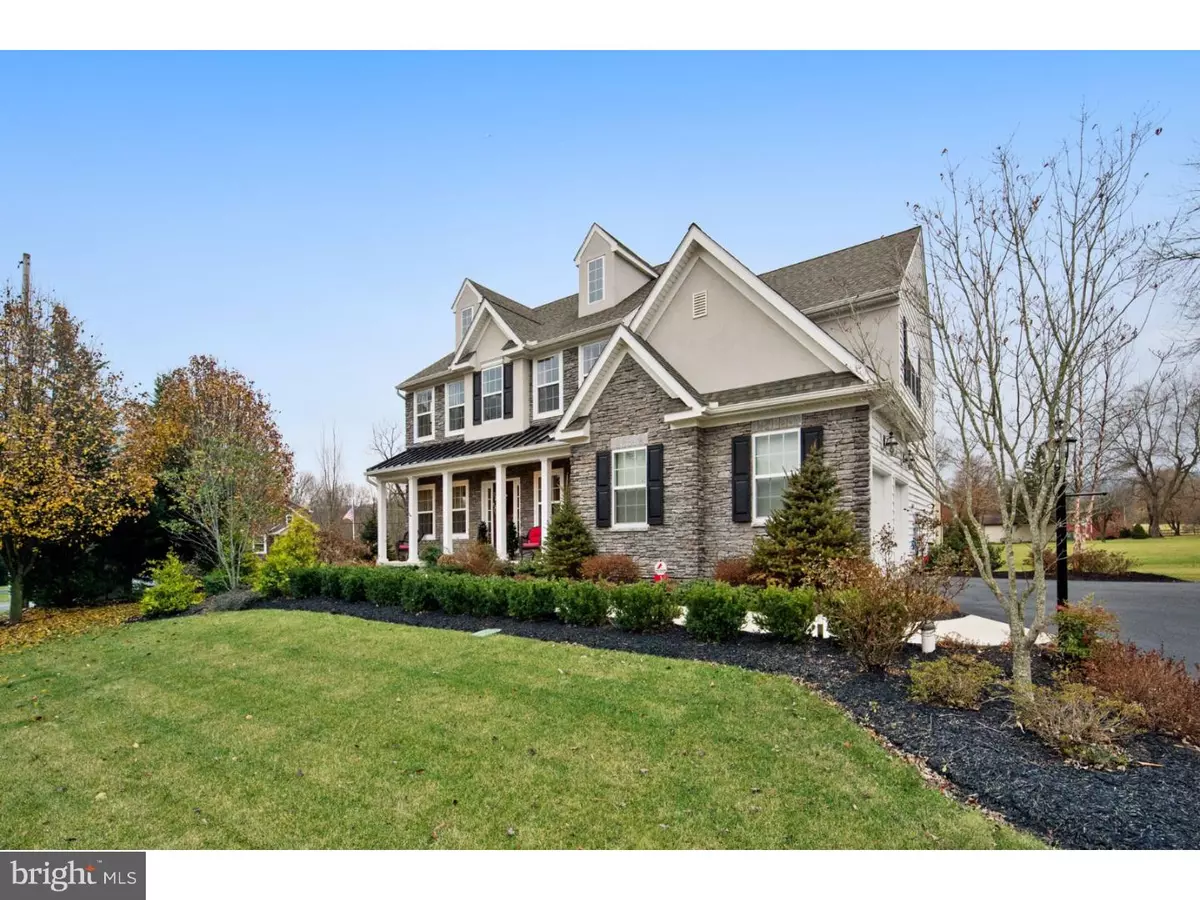$385,000
$385,000
For more information regarding the value of a property, please contact us for a free consultation.
1 FURLONG RD Douglassville, PA 19518
4 Beds
3 Baths
2,876 SqFt
Key Details
Sold Price $385,000
Property Type Single Family Home
Sub Type Detached
Listing Status Sold
Purchase Type For Sale
Square Footage 2,876 sqft
Price per Sqft $133
Subdivision Buckingham Preserve
MLS Listing ID 1004274143
Sold Date 03/09/18
Style Colonial
Bedrooms 4
Full Baths 2
Half Baths 1
HOA Fees $37/mo
HOA Y/N Y
Abv Grd Liv Area 2,876
Originating Board TREND
Year Built 2014
Annual Tax Amount $10,870
Tax Year 2017
Lot Size 0.360 Acres
Acres 0.36
Lot Dimensions .30 13,068
Property Description
Stunning Ethan Heritage plan is the builder's model home. This home is absolutely beautiful! Step inside and you will immediately find the dark hardwood floors, extra tall ceilings, chair rail and crown molding throughout. Beautiful colors in every room make this home literally move in ready. Center hall foyer with dining room to the right and study to the left. Very large living room with gas fireplace, tons of windows, recessed lights that is open to the spectacular kitchen. Kitchen has 42" cabinets, tiled back splash, upgraded granite,under mount sink, extra large 4'x10' center island, cook top, wall oven and built in microwave. Enjoy breakfast in the nook surrounded by windows overlooking the brand new fenced in yard and newly painted deck. Head upstairs to the very large master bedroom with vaulted ceilings and closets galore! You will not be disappointed in the amount of closet space! Bathroom is to die for! Two separate sink areas with lots of cabinets and lighting, tiled floor, recessed lights, Sunk in tub and separate walk in shower with 6 shower heads! Yes...six! Upgraded tile throughout the shower with bench seating too...it really is spectacular. Three additional bedrooms and two of them have walk in closets. Hall bath is unique with double sinks...one on each side of the room and tiled throughout. Second floor laundry...yes please! Beautiful laundry room with lots of cabinets, beadboard, and sink. The over sized two garage is completely finished with paint, multiple outlets, and track lighting throughout. 2 electric door openers that are wifi ready. The basement has extra high ceilings, it is insulated throughout and has egress window. Basement is ready to be finished with plumbing roughed in to add even more square footage to this home. The outside has a brand new irrigation system and multiple freshly planted trees and shrubs. Driveway was just seal coated and can hold multiple cars. This house is a must show. You will not be disappointed!
Location
State PA
County Berks
Area Union Twp (10288)
Zoning R1
Rooms
Other Rooms Living Room, Dining Room, Primary Bedroom, Bedroom 2, Bedroom 3, Kitchen, Family Room, Bedroom 1, Laundry, Other, Attic
Basement Full, Unfinished
Interior
Interior Features Primary Bath(s), Kitchen - Island, Butlers Pantry, Kitchen - Eat-In
Hot Water Electric
Heating Gas, Forced Air
Cooling Central A/C
Flooring Wood, Fully Carpeted, Tile/Brick
Fireplaces Number 1
Fireplaces Type Stone, Gas/Propane
Equipment Cooktop, Oven - Wall, Oven - Self Cleaning, Dishwasher, Disposal, Built-In Microwave
Fireplace Y
Appliance Cooktop, Oven - Wall, Oven - Self Cleaning, Dishwasher, Disposal, Built-In Microwave
Heat Source Natural Gas
Laundry Upper Floor
Exterior
Exterior Feature Deck(s), Porch(es)
Parking Features Garage Door Opener, Oversized
Garage Spaces 5.0
Utilities Available Cable TV
Water Access N
Roof Type Pitched,Shingle
Accessibility None
Porch Deck(s), Porch(es)
Attached Garage 2
Total Parking Spaces 5
Garage Y
Building
Lot Description Corner, Level, Front Yard, Rear Yard, SideYard(s)
Story 2
Foundation Concrete Perimeter
Sewer Public Sewer
Water Public
Architectural Style Colonial
Level or Stories 2
Additional Building Above Grade
Structure Type Cathedral Ceilings,9'+ Ceilings
New Construction N
Schools
School District Daniel Boone Area
Others
Pets Allowed Y
HOA Fee Include Common Area Maintenance
Senior Community No
Tax ID 88-5363-02-87-2171
Ownership Fee Simple
Acceptable Financing Conventional, VA, FHA 203(b)
Listing Terms Conventional, VA, FHA 203(b)
Financing Conventional,VA,FHA 203(b)
Pets Allowed Case by Case Basis
Read Less
Want to know what your home might be worth? Contact us for a FREE valuation!

Our team is ready to help you sell your home for the highest possible price ASAP

Bought with Cynthia Bergen • BHHS Fox & Roach-Collegeville
GET MORE INFORMATION





