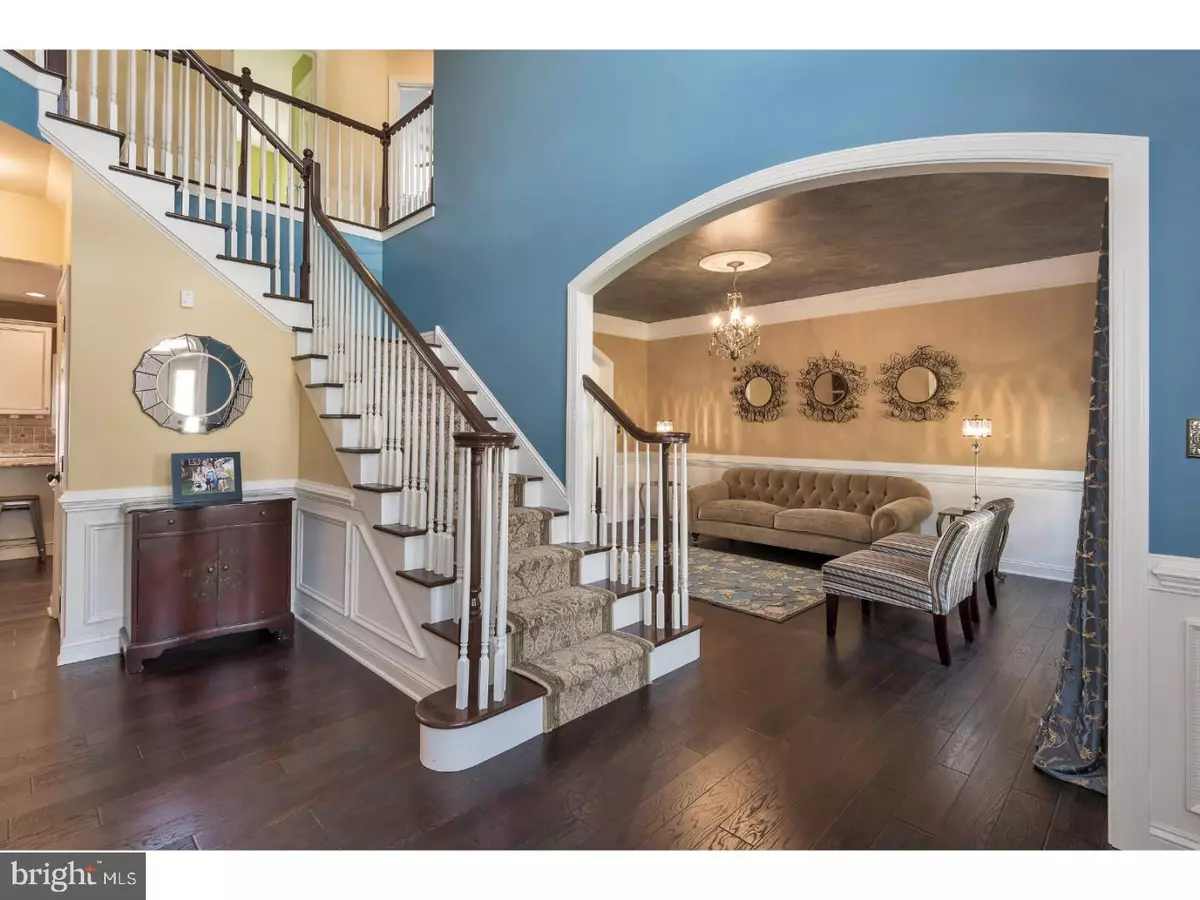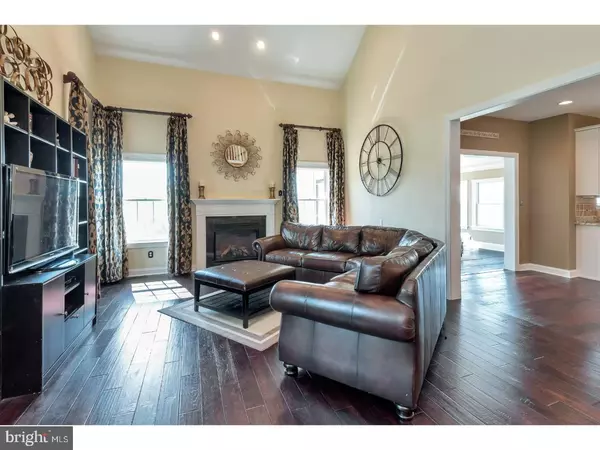$520,000
$535,000
2.8%For more information regarding the value of a property, please contact us for a free consultation.
1021 PIMLICO DR Eagleville, PA 19403
4 Beds
3 Baths
3,234 SqFt
Key Details
Sold Price $520,000
Property Type Single Family Home
Sub Type Detached
Listing Status Sold
Purchase Type For Sale
Square Footage 3,234 sqft
Price per Sqft $160
Subdivision Pimlico Farms
MLS Listing ID 1004242203
Sold Date 05/25/18
Style Colonial
Bedrooms 4
Full Baths 2
Half Baths 1
HOA Fees $120/mo
HOA Y/N Y
Abv Grd Liv Area 3,234
Originating Board TREND
Year Built 2006
Annual Tax Amount $11,208
Tax Year 2018
Lot Size 0.297 Acres
Acres 0.3
Lot Dimensions 89
Property Description
This breathtaking home boasts impressive details throughout! A grand 2-story foyer with magnificent open staircase, arched doorways & hand-scraped hardwood floors greets you immediately. Stunning wainscoting extends from the foyer into a gorgeous formal living room offering crown molding & modern features. Picture the glow of the gas fireplace in the large, open family room to enjoy on those winter evenings, or turn on the recessed lighting and enjoy a night of games with family and friends. A gourmet kitchen featuring top-level design, includes granite countertops, a large center island with pendant lighting, wine fridge, stunning cabinetry, tile backsplash, designated pantry, & stainless steel appliances including dual ovens sure to get the chef in your home excited. Adjoining the kitchen is a large dining room that includes a chair rail & wrought iron light fixture, space for everybody won't be a problem. The recent sun room addition is absolutely amazing both inside & out, with radiant heated floors, individual AC zone, crown molding & ample windows. As you exit through the French doors to the new cedar deck offering the perfect place to relax as well as entertain, you can't help but notice the attractive metal roof that further adds to the beautiful exterior of this home. Don't forget to walk down the steps to the paver patio that is perfect for enjoying time with friends & family around the fire. While discussing plans for your first get together this spring outside, you notice the added bonus of storage under the deck & an entrance to a full, unfinished basement. Entering, you find a dedicated gas forced air furnace/AC system that is fully ducted, you are all set to make this your dream space! As you return to the main level, you notice a laundry room & powder room before you are drawn up the stairs to the balcony that overlooks the family room. Entering the double doors you find a luxury master suite with tray ceiling & walk-in closet & attached spa-like master bath with radiant heated floors, vaulted ceiling, chandelier, outstanding Jacuzzi tub, & oversized glass shower that you can imagine ending your day relaxing in. 3 additional airy bedrooms serviced by a sunny hall bath with dual vanities completes the upstairs. Close to Valley Forge Medical Center & Hospital, 476, 276 & all the area offers, you don't want to miss this home that has not only looks, but location to offer you!
Location
State PA
County Montgomery
Area East Norriton Twp (10633)
Zoning BR
Rooms
Other Rooms Living Room, Dining Room, Primary Bedroom, Bedroom 2, Bedroom 3, Kitchen, Family Room, Bedroom 1, Other
Basement Full, Unfinished
Interior
Interior Features Primary Bath(s), Kitchen - Island, Butlers Pantry, Kitchen - Eat-In
Hot Water Natural Gas
Heating Gas
Cooling Central A/C
Flooring Wood, Fully Carpeted, Tile/Brick
Fireplaces Number 1
Fireplaces Type Gas/Propane
Equipment Oven - Self Cleaning, Disposal
Fireplace Y
Appliance Oven - Self Cleaning, Disposal
Heat Source Natural Gas
Laundry Main Floor
Exterior
Exterior Feature Deck(s), Patio(s)
Parking Features Inside Access, Garage Door Opener
Garage Spaces 5.0
Utilities Available Cable TV
Water Access N
Roof Type Pitched,Shingle
Accessibility None
Porch Deck(s), Patio(s)
Attached Garage 2
Total Parking Spaces 5
Garage Y
Building
Lot Description Cul-de-sac, Sloping
Story 2
Sewer Public Sewer
Water Public
Architectural Style Colonial
Level or Stories 2
Additional Building Above Grade
Structure Type Cathedral Ceilings,9'+ Ceilings
New Construction N
Schools
Elementary Schools Paul V Fly
School District Norristown Area
Others
HOA Fee Include Common Area Maintenance,Snow Removal,Trash,Management
Senior Community No
Tax ID 33-00-03127-263
Ownership Fee Simple
Acceptable Financing Conventional, VA, FHA 203(b)
Listing Terms Conventional, VA, FHA 203(b)
Financing Conventional,VA,FHA 203(b)
Read Less
Want to know what your home might be worth? Contact us for a FREE valuation!

Our team is ready to help you sell your home for the highest possible price ASAP

Bought with Sheir-Ron A Whittaker • Realty Mark Associates
GET MORE INFORMATION





