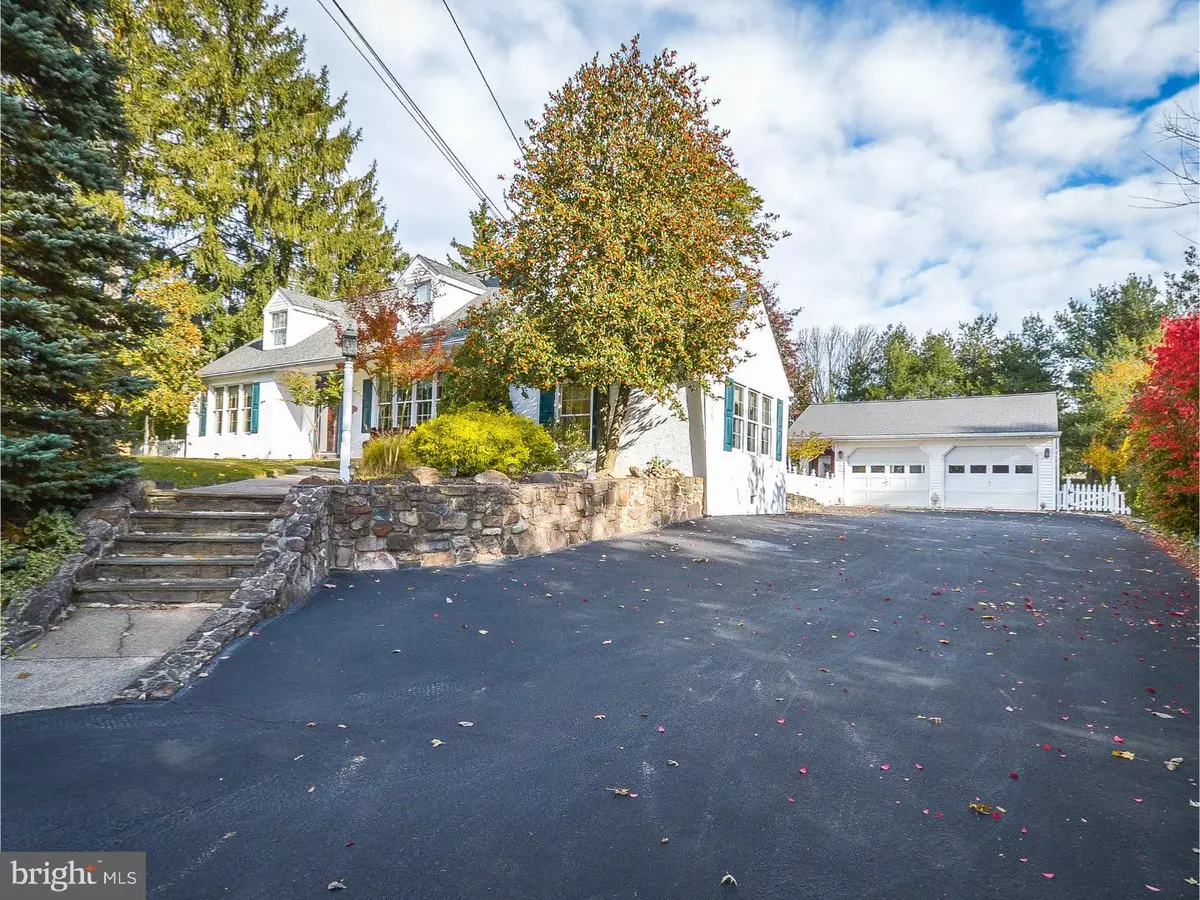$490,000
$499,900
2.0%For more information regarding the value of a property, please contact us for a free consultation.
1008 HIGHLAND AVE Fort Washington, PA 19034
4 Beds
3 Baths
2,235 SqFt
Key Details
Sold Price $490,000
Property Type Single Family Home
Sub Type Detached
Listing Status Sold
Purchase Type For Sale
Square Footage 2,235 sqft
Price per Sqft $219
Subdivision Ambler House
MLS Listing ID 1004152323
Sold Date 03/02/18
Style Cape Cod
Bedrooms 4
Full Baths 3
HOA Y/N N
Abv Grd Liv Area 2,235
Originating Board TREND
Year Built 1955
Annual Tax Amount $6,615
Tax Year 2017
Lot Size 0.459 Acres
Acres 0.46
Lot Dimensions 100
Property Description
For the discriminating buyers, this home is looking for new owners who appreciate the total charm, level of care and updating that this home exemplifies. Upon entering the home, you will be impressed with the warmth and elegance of gleaming hardwood floors throughout, 8'1/2" floor molding, newer Anderson windows and doors, recessed lights, easy flowing floor plan, sunlit rooms and much, much more. Living room features wood burning fireplace with custom mantle. Sun filled kitchen includes newer stainless steel appliances and breakfast room leading to slate patio. Pocket doors lead to spacious 1st floor master bedroom. Bonus room, off master bedroom has endless possibilities and leads to the covered porch, out back. Family room with cathedral ceiling, was formerly one car garage. Right outside, you'll find a quaint back entrance. Unique full bath, completes 1st level. Move upstairs to 3 spacious bedrooms and full bath. Find additional living and entertaining space in the amazing finished basement, complete with beautiful full bath, sink & workspace, laundry room, laundry shoot, and loads of storage. Egress to outside creates possibility for a fourth bedroom. Move your entertaining outdoors to the amazing backyard where nature's handiwork creates the perfect park like setting. Magnificent gardens with garden paths are just one part of what you'll enjoy. Wait until you see the interior of the "shed" ? what an ideal spot for a playhouse, quiet retreat or storage. Yard is totally fenced in. 2 car garage with attic storage is just another bonus of this special home. HVAC and hot water boiler replaced in November 2016. Seller prefers February settlement date. Located near great shopping, transportation and major access roads. Don't wait! The warmth of this home is what you'll love to come home to and will want to call it your own!
Location
State PA
County Montgomery
Area Upper Dublin Twp (10654)
Zoning A
Rooms
Other Rooms Living Room, Dining Room, Primary Bedroom, Bedroom 2, Bedroom 3, Kitchen, Family Room, Bedroom 1, Other
Basement Full, Fully Finished
Interior
Interior Features Skylight(s), Ceiling Fan(s), Stall Shower, Dining Area
Hot Water Electric
Heating Oil, Hot Water, Baseboard
Cooling Central A/C
Flooring Wood, Vinyl, Tile/Brick
Fireplaces Number 1
Equipment Oven - Self Cleaning, Dishwasher, Disposal
Fireplace Y
Window Features Replacement
Appliance Oven - Self Cleaning, Dishwasher, Disposal
Heat Source Oil
Laundry Lower Floor
Exterior
Exterior Feature Deck(s), Patio(s)
Parking Features Garage Door Opener, Oversized
Garage Spaces 5.0
Utilities Available Cable TV
Water Access N
Roof Type Pitched,Shingle
Accessibility None
Porch Deck(s), Patio(s)
Total Parking Spaces 5
Garage Y
Building
Lot Description Level
Story 2
Sewer Public Sewer
Water Public
Architectural Style Cape Cod
Level or Stories 2
Additional Building Above Grade
Structure Type Cathedral Ceilings
New Construction N
Schools
Elementary Schools Fort Washington
Middle Schools Sandy Run
High Schools Upper Dublin
School District Upper Dublin
Others
Senior Community No
Tax ID 54-00-08347-005
Ownership Fee Simple
Read Less
Want to know what your home might be worth? Contact us for a FREE valuation!

Our team is ready to help you sell your home for the highest possible price ASAP

Bought with Amanda M Helwig • Dan Helwig Inc

GET MORE INFORMATION





