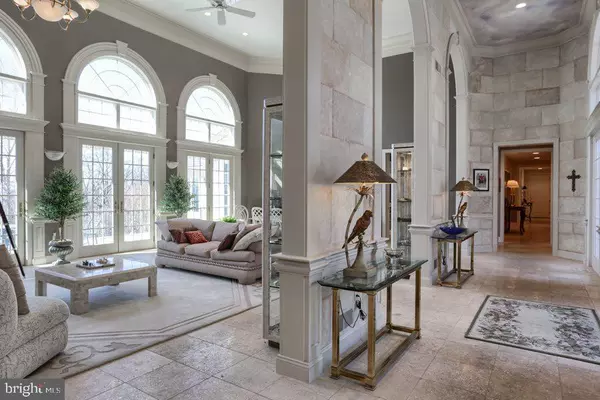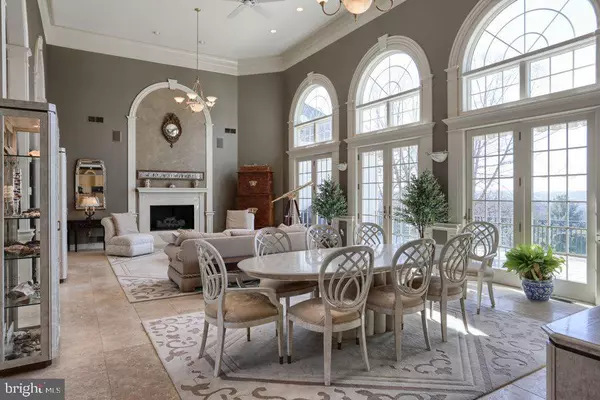$1,025,000
$1,080,000
5.1%For more information regarding the value of a property, please contact us for a free consultation.
1941 STRAWBERRY FLDS York, PA 17406
4 Beds
6 Baths
11,757 SqFt
Key Details
Sold Price $1,025,000
Property Type Single Family Home
Sub Type Detached
Listing Status Sold
Purchase Type For Sale
Square Footage 11,757 sqft
Price per Sqft $87
Subdivision Strawberry Fields
MLS Listing ID 1000787585
Sold Date 11/30/17
Style Contemporary,Dwelling w/Separate Living Area
Bedrooms 4
Full Baths 5
Half Baths 1
HOA Y/N N
Abv Grd Liv Area 6,703
Originating Board RAYAC
Year Built 1995
Annual Tax Amount $22,706
Tax Year 2017
Lot Size 3.960 Acres
Acres 3.96
Property Description
Exquisitely appointed and situated on 3.96 ac of private professionally landscaped gardens. Gourmet Kitchen w/top-tier appliances opens to FR. Soaring Ceilings, walls of windows, floors in-laid with fossils. An entertainers delight boasting numerous indoor & outdoor areas for guests. Fin LL has Rec Rm w/Gas FP, Game Rm, FB w/potential for separate living qtrs w/private entrance. Incredible views from all levels. Close to everything.
Location
State PA
County York
Area Springettsbury Twp (15246)
Zoning RESIDENTIAL
Rooms
Other Rooms Living Room, Bedroom 2, Bedroom 3, Bedroom 4, Kitchen, Game Room, Family Room, Library, Foyer, Bedroom 1, Other
Basement Full, Walkout Level, Partially Finished
Main Level Bedrooms 4
Interior
Interior Features Kitchen - Island, Central Vacuum, WhirlPool/HotTub, Breakfast Area, Dining Area, Entry Level Bedroom, Upgraded Countertops, Combination Dining/Living, Skylight(s), Butlers Pantry
Hot Water Natural Gas
Heating Forced Air
Cooling Central A/C
Fireplaces Type Gas/Propane
Equipment Disposal, Intercom, Dishwasher, Built-In Microwave, Washer, Dryer, Refrigerator, Oven - Single
Fireplace N
Window Features Insulated
Appliance Disposal, Intercom, Dishwasher, Built-In Microwave, Washer, Dryer, Refrigerator, Oven - Single
Heat Source Natural Gas
Laundry Main Floor
Exterior
Exterior Feature Porch(es), Deck(s), Patio(s)
Parking Features Garage Door Opener, Oversized
Garage Spaces 4.0
Water Access N
Roof Type Shingle,Asphalt
Accessibility None
Porch Porch(es), Deck(s), Patio(s)
Attached Garage 4
Total Parking Spaces 4
Garage Y
Building
Lot Description Level, Sloping, Cul-de-sac, Pond
Story 2
Sewer Public Sewer
Water Public
Architectural Style Contemporary, Dwelling w/Separate Living Area
Level or Stories 2
Additional Building Above Grade, Below Grade
New Construction N
Schools
High Schools Central York
School District Central York
Others
Tax ID 6746000KI0113B000000
Ownership Fee Simple
SqFt Source Estimated
Security Features Smoke Detector,Security System,Carbon Monoxide Detector(s)
Acceptable Financing Conventional
Listing Terms Conventional
Financing Conventional
Special Listing Condition Standard
Read Less
Want to know what your home might be worth? Contact us for a FREE valuation!

Our team is ready to help you sell your home for the highest possible price ASAP

Bought with Mark A Carr • Berkshire Hathaway HomeServices Homesale Realty

GET MORE INFORMATION





