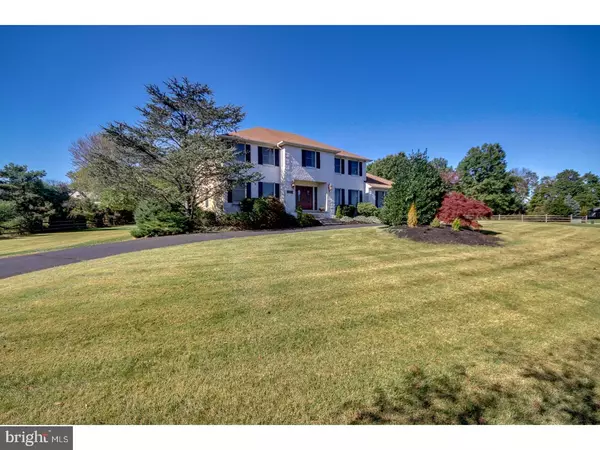$670,000
$697,000
3.9%For more information regarding the value of a property, please contact us for a free consultation.
412 GWYNEDD VALLEY DR Gwynedd Valley, PA 19437
4 Beds
3 Baths
5,612 SqFt
Key Details
Sold Price $670,000
Property Type Single Family Home
Sub Type Detached
Listing Status Sold
Purchase Type For Sale
Square Footage 5,612 sqft
Price per Sqft $119
Subdivision Gwynedd Ests
MLS Listing ID 1000281227
Sold Date 03/02/18
Style Colonial
Bedrooms 4
Full Baths 2
Half Baths 1
HOA Y/N N
Abv Grd Liv Area 4,802
Originating Board TREND
Year Built 1986
Annual Tax Amount $9,384
Tax Year 2018
Lot Size 0.990 Acres
Acres 0.99
Lot Dimensions 406
Property Description
*GREAT opportunity to get a great house in the heart of Gwynedd Valley* *Walk to the Gwynedd Train Station for easy commute to Phila!* Impressive long sweeping circular driveway brings you to this Classic BRICK Provincial Colonial creating an elegant first and lasting impression. Open the front door to an equally impressive 2 story circular Scarlet O'Hara "Gone With The Wind" Staircase. Center hall Colonial with Formal large living room and Dining room with gorgeous chandelier, first floor office/study, Family Room with fireplace, powder room and wide open kitchen with NEW stainless Refrigerator, New stainless gas range, granite counter tops, tile floor and pantry plus separate breakfast room with large sliding door to bring in the sunshine from the outdoors, patio and gorgeous acre yard. Huge Master suite includes a master bath with 4 closets, dual vanities, fabulous stone shower and makeup counter plus a corner jetted tub, and natural light added from the skylight! The second bedroom is huge, just like a second master bedroom, with walk in closet, 3rd and 4th bedrooms, Hall bath. Some floored attic storage as well from bedroom #2. Wonderful Finished basement with walk out. Absolutely beautiful lot! This is a exceptional home in a most terrific location with great schools, WALK to the TRAIN and stop at the Bocelli Restaurant right at the Gwynedd Valley Train Station for a delicious dinner or take home meal. Comfort, Convenience and location couldn't get any better! GWYNEDD VALLEY magnificent location.
Location
State PA
County Montgomery
Area Lower Gwynedd Twp (10639)
Zoning A
Rooms
Other Rooms Living Room, Dining Room, Primary Bedroom, Bedroom 2, Bedroom 3, Kitchen, Family Room, Basement, Breakfast Room, Bedroom 1, Laundry, Other, Office, Attic
Basement Full, Outside Entrance, Fully Finished
Interior
Interior Features Primary Bath(s), Kitchen - Island, Butlers Pantry, Skylight(s), Ceiling Fan(s), Attic/House Fan, Dining Area
Hot Water Natural Gas
Heating Forced Air, Energy Star Heating System
Cooling Central A/C
Flooring Wood, Fully Carpeted, Tile/Brick, Marble
Fireplaces Number 1
Fireplaces Type Brick
Equipment Built-In Range, Oven - Self Cleaning, Dishwasher, Refrigerator, Disposal, Energy Efficient Appliances, Built-In Microwave
Fireplace Y
Appliance Built-In Range, Oven - Self Cleaning, Dishwasher, Refrigerator, Disposal, Energy Efficient Appliances, Built-In Microwave
Heat Source Natural Gas
Laundry Main Floor
Exterior
Exterior Feature Patio(s)
Parking Features Garage Door Opener
Garage Spaces 5.0
Utilities Available Cable TV
Water Access N
Accessibility None
Porch Patio(s)
Attached Garage 2
Total Parking Spaces 5
Garage Y
Building
Story 2
Foundation Concrete Perimeter
Sewer Public Sewer
Water Public
Architectural Style Colonial
Level or Stories 2
Additional Building Above Grade, Below Grade
Structure Type Cathedral Ceilings,9'+ Ceilings
New Construction N
Schools
Elementary Schools Shady Grove
Middle Schools Wissahickon
High Schools Wissahickon Senior
School District Wissahickon
Others
Senior Community No
Tax ID 39-00-01581-126
Ownership Fee Simple
Security Features Security System
Read Less
Want to know what your home might be worth? Contact us for a FREE valuation!

Our team is ready to help you sell your home for the highest possible price ASAP

Bought with M. Faith F Philip • Coldwell Banker Realty
GET MORE INFORMATION





