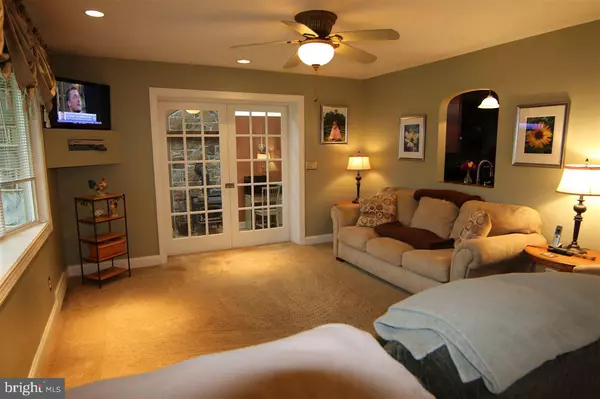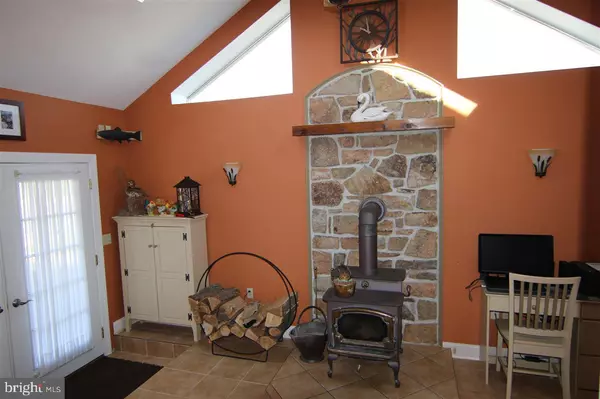$175,000
$179,900
2.7%For more information regarding the value of a property, please contact us for a free consultation.
734 N UNION ST Middletown, PA 17057
2 Beds
1 Bath
1,804 SqFt
Key Details
Sold Price $175,000
Property Type Single Family Home
Sub Type Detached
Listing Status Sold
Purchase Type For Sale
Square Footage 1,804 sqft
Price per Sqft $97
Subdivision None Available
MLS Listing ID 1003237621
Sold Date 06/26/17
Style Ranch/Rambler
Bedrooms 2
Full Baths 1
HOA Y/N N
Abv Grd Liv Area 1,354
Originating Board GHAR
Year Built 1951
Annual Tax Amount $3,313
Tax Year 2017
Lot Size 10,018 Sqft
Acres 0.23
Lot Dimensions 70x101x57x160
Property Sub-Type Detached
Property Description
Perfect ranch home, delivering quality. Spacious living room w/bay, family room w/wood stove, ceramic tile floor, cathedral ceiling skylight & French doors, kitchen w/stainless appliances, tile backsplash & under counter task lighting, dining area w/cherry wood floor, cathedral ceiling & beautiful window wall overlooking rear yard. 1st floor laundry, gas heat, central air, LL media room w/wine cooler, walk-in-closet for seasonal clothing storage, fenced yard, pool & pool house, shed, deck, patio & pergola.
Location
State PA
County Dauphin
Area Middletown Boro (14040)
Rooms
Other Rooms Dining Room, Primary Bedroom, Bedroom 2, Bedroom 3, Bedroom 4, Bedroom 5, Kitchen, Family Room, Den, Bedroom 1, Laundry, Other, Office, Media Room
Basement Partially Finished, Sump Pump
Interior
Interior Features Dining Area
Heating Wood Burn Stove, Baseboard, Forced Air, Programmable Thermostat
Cooling Ceiling Fan(s), Central A/C
Fireplaces Type Gas/Propane
Equipment Oven/Range - Gas, Refrigerator
Fireplace N
Appliance Oven/Range - Gas, Refrigerator
Heat Source Electric, Natural Gas
Exterior
Exterior Feature Deck(s), Patio(s), Porch(es)
Fence Other, Chain Link, Vinyl, Fully
Utilities Available Cable TV Available
Amenities Available Swimming Pool
Water Access N
Roof Type Fiberglass,Asphalt
Porch Deck(s), Patio(s), Porch(es)
Road Frontage Boro/Township, City/County, State
Garage N
Building
Lot Description Corner, Level
Story 1
Foundation Block
Water Public
Architectural Style Ranch/Rambler
Level or Stories 1
Additional Building Above Grade, Below Grade, Shed
New Construction N
Schools
Elementary Schools Robert G. Reid
Middle Schools Middletown Area
High Schools Middletown Area High School
School District Middletown Area
Others
Tax ID 420110080000000
Ownership Other
SqFt Source Estimated
Security Features Smoke Detector
Acceptable Financing Conventional, VA, FHA, Cash
Listing Terms Conventional, VA, FHA, Cash
Financing Conventional,VA,FHA,Cash
Special Listing Condition Standard
Read Less
Want to know what your home might be worth? Contact us for a FREE valuation!

Our team is ready to help you sell your home for the highest possible price ASAP

Bought with Katie Shellenberger • Howard Hanna Company-Hershey
GET MORE INFORMATION





