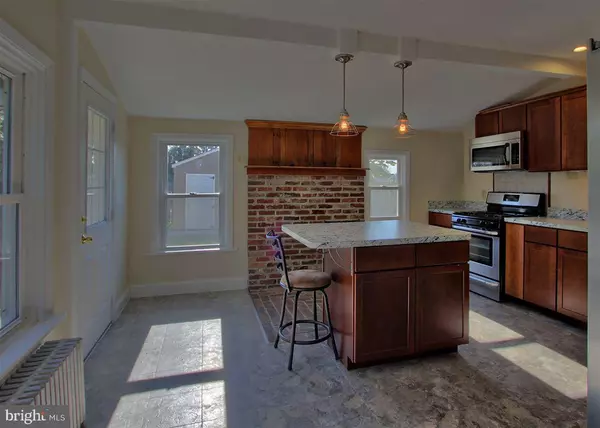$107,900
$107,900
For more information regarding the value of a property, please contact us for a free consultation.
1014 MONROE ST Steelton, PA 17113
2 Beds
2 Baths
1,436 SqFt
Key Details
Sold Price $107,900
Property Type Single Family Home
Sub Type Twin/Semi-Detached
Listing Status Sold
Purchase Type For Sale
Square Footage 1,436 sqft
Price per Sqft $75
Subdivision None Available
MLS Listing ID 1003221319
Sold Date 01/25/17
Style Traditional
Bedrooms 2
Full Baths 1
Half Baths 1
HOA Y/N N
Abv Grd Liv Area 1,436
Originating Board GHAR
Year Built 1900
Annual Tax Amount $1,600
Tax Year 2016
Lot Size 2,613 Sqft
Acres 0.06
Property Description
Renovated home with 2 large bedrooms and 1.5 baths, a brand new 1 car garage and additional off-street parking, eat-in kitchen, replacement windows, stainless steel appliances with shaker cabinets and kitchen island, a new gas furnace, and an attic with additional storage. Truly move in ready.
Location
State PA
County Dauphin
Area Swatara Twp (14063)
Rooms
Other Rooms Dining Room, Primary Bedroom, Bedroom 2, Bedroom 3, Bedroom 4, Bedroom 5, Kitchen, Den, Bedroom 1, Laundry, Other, Attic
Basement Poured Concrete, Drainage System, Interior Access, Unfinished
Interior
Interior Features Kitchen - Eat-In, Formal/Separate Dining Room
Heating Radiator
Cooling Ceiling Fan(s)
Equipment Oven/Range - Gas, Microwave, Dishwasher, Refrigerator
Fireplace N
Appliance Oven/Range - Gas, Microwave, Dishwasher, Refrigerator
Heat Source Natural Gas
Exterior
Exterior Feature Patio(s), Porch(es)
Garage Spaces 1.0
Fence Chain Link, Chain Link, Privacy
Utilities Available Cable TV Available
Water Access N
Roof Type Composite
Porch Patio(s), Porch(es)
Total Parking Spaces 1
Garage Y
Building
Lot Description Level
Story 2.5
Foundation Stone
Water Public
Architectural Style Traditional
Level or Stories 2.5
Additional Building Above Grade
New Construction N
Schools
High Schools Central Dauphin East
School District Central Dauphin
Others
Tax ID 63-060038
Ownership Other
SqFt Source Estimated
Security Features Smoke Detector
Acceptable Financing Conventional, VA, FHA, Cash
Listing Terms Conventional, VA, FHA, Cash
Financing Conventional,VA,FHA,Cash
Special Listing Condition Standard
Read Less
Want to know what your home might be worth? Contact us for a FREE valuation!

Our team is ready to help you sell your home for the highest possible price ASAP

Bought with CAROLINE MELLINGER • RSR, REALTORS, LLC
GET MORE INFORMATION





