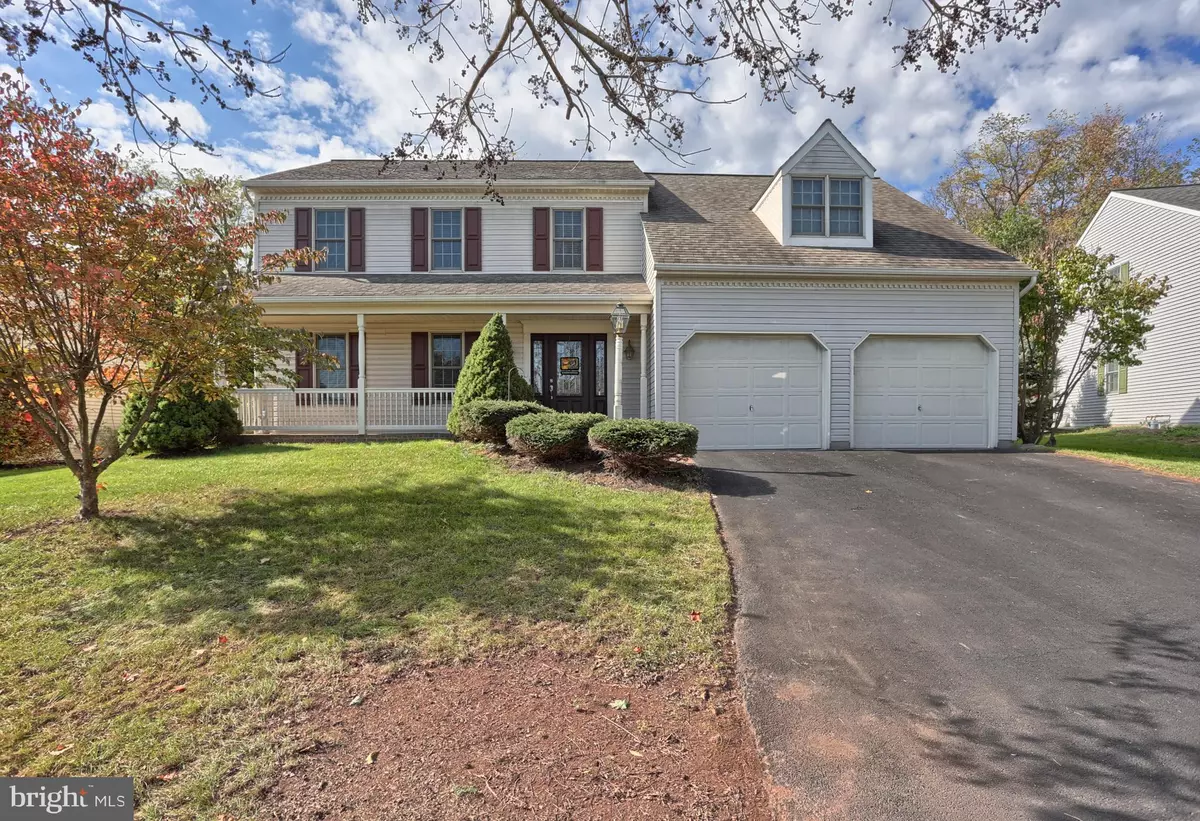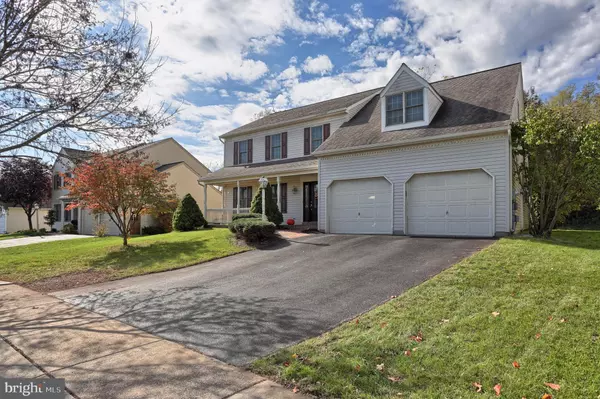$335,000
$359,000
6.7%For more information regarding the value of a property, please contact us for a free consultation.
198 JACOB'S CREEK DR Hershey, PA 17033
4 Beds
4 Baths
3,109 SqFt
Key Details
Sold Price $335,000
Property Type Condo
Sub Type Condo/Co-op
Listing Status Sold
Purchase Type For Sale
Square Footage 3,109 sqft
Price per Sqft $107
Subdivision Jacobs Creek
MLS Listing ID 1000087826
Sold Date 12/11/17
Style Colonial
Bedrooms 4
Full Baths 3
Half Baths 1
Condo Fees $325/ann
HOA Y/N N
Abv Grd Liv Area 2,509
Originating Board BRIGHT
Year Built 2000
Annual Tax Amount $5,895
Tax Year 2017
Lot Size 7,503 Sqft
Acres 0.17
Property Sub-Type Condo/Co-op
Property Description
Wonderful layout with upgrades throughout the house! In one of Hershey's most sought-after developments, Jacob's Creek. New hardwood floors throughout the first floor, custom cabinetry in the kitchen. Large great room off the kitchen with fireplace. Stone patio great for entertaining with gas hookup for a grill. Formal dining and living room with crown molding and beautiful woodwork. Finished basement with full bath in the lower level. HUGE master suite with 2 walk-in closets and large bathroom. Upstairs laundry room. Jacob's Creek is close to Hershey schools and all Hershey amenities...walking trails, playground within the development. Easy access to 743, 283 and 322. This house is perfect for a family!
Location
State PA
County Dauphin
Area Derry Twp (14024)
Zoning RESIDENTIAL
Rooms
Other Rooms Living Room, Dining Room, Primary Bedroom, Bedroom 2, Bedroom 3, Kitchen, Family Room, Bedroom 1, Bathroom 1, Primary Bathroom, Half Bath
Basement Partially Finished
Interior
Interior Features Combination Kitchen/Dining, Dining Area, Ceiling Fan(s), Family Room Off Kitchen, Floor Plan - Open, Formal/Separate Dining Room, Kitchen - Eat-In, Kitchen - Island, Upgraded Countertops, Window Treatments, Wood Floors
Heating Forced Air
Cooling Central A/C
Flooring Wood, Partially Carpeted
Fireplaces Number 1
Fireplaces Type Gas/Propane
Equipment Built-In Microwave, Dishwasher, Oven/Range - Electric
Fireplace Y
Appliance Built-In Microwave, Dishwasher, Oven/Range - Electric
Heat Source Natural Gas
Laundry Upper Floor
Exterior
Exterior Feature Patio(s), Porch(es)
Garage Spaces 2.0
Water Access N
Roof Type Composite
Accessibility None
Porch Patio(s), Porch(es)
Total Parking Spaces 2
Garage Y
Building
Story 2
Sewer Public Sewer
Water Public
Architectural Style Colonial
Level or Stories 2
Additional Building Above Grade, Below Grade
New Construction N
Schools
Elementary Schools Hershey Primary Elementary
Middle Schools Hershey Middle School
High Schools Hershey High School
School District Derry Township
Others
Tax ID 24-091-034-000-0000
Ownership Fee Simple
SqFt Source Estimated
Acceptable Financing Conventional, Cash, FHA, VA
Listing Terms Conventional, Cash, FHA, VA
Financing Conventional,Cash,FHA,VA
Special Listing Condition Standard
Read Less
Want to know what your home might be worth? Contact us for a FREE valuation!

Our team is ready to help you sell your home for the highest possible price ASAP

Bought with TERRI DIBACCO • Keller Williams Realty
GET MORE INFORMATION





