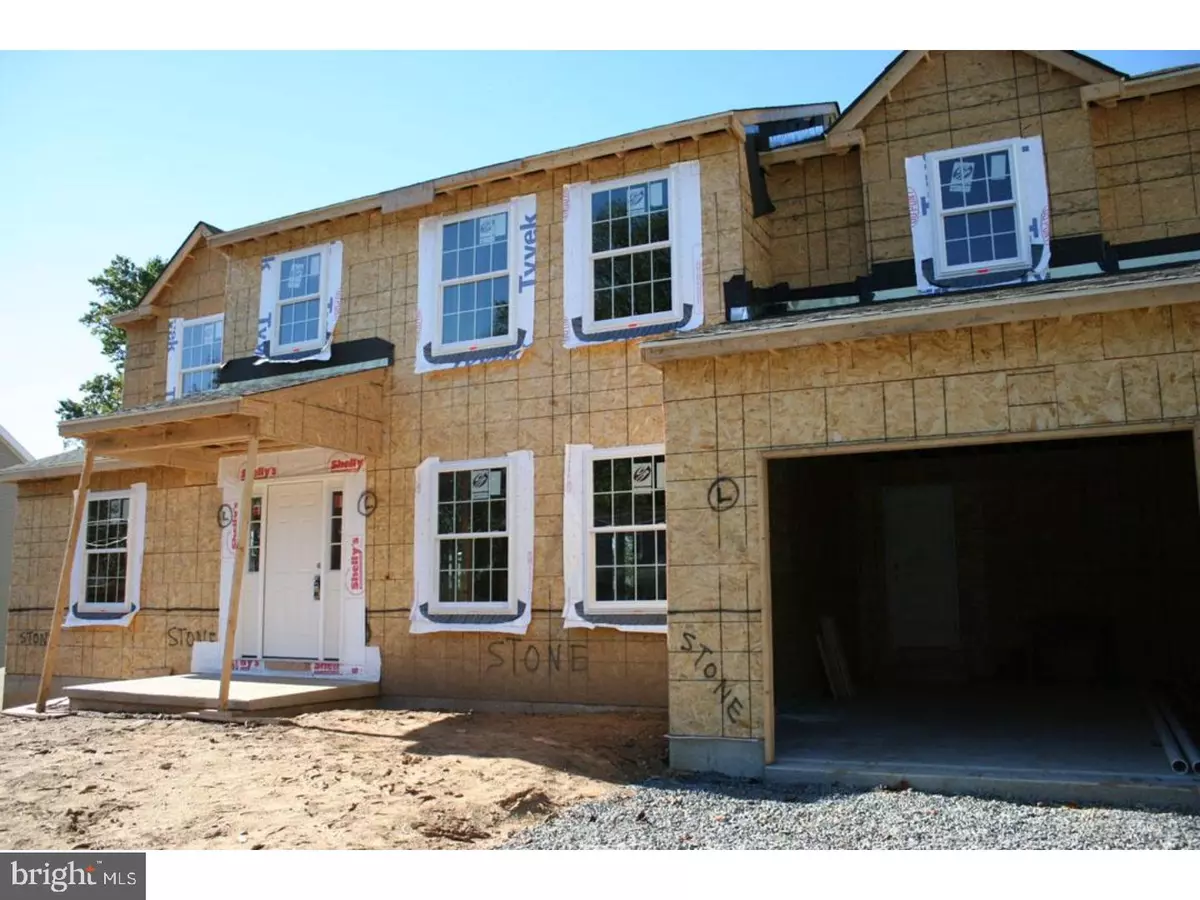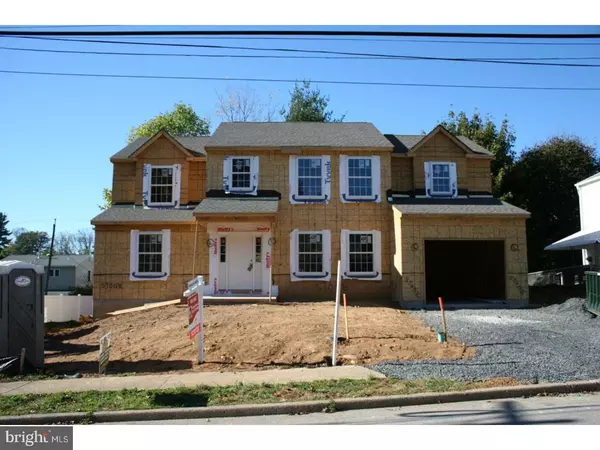$399,900
$399,900
For more information regarding the value of a property, please contact us for a free consultation.
776 GARFIELD AVE #44 Glenside, PA 19038
4 Beds
3 Baths
3,305 SqFt
Key Details
Sold Price $399,900
Property Type Single Family Home
Sub Type Detached
Listing Status Sold
Purchase Type For Sale
Square Footage 3,305 sqft
Price per Sqft $120
Subdivision Ardsley
MLS Listing ID 1003285261
Sold Date 02/28/18
Style Colonial
Bedrooms 4
Full Baths 2
Half Baths 1
HOA Y/N N
Abv Grd Liv Area 2,351
Originating Board TREND
Year Built 2017
Tax Year 2017
Lot Size 9,200 Sqft
Acres 0.21
Lot Dimensions 80 X 115
Property Description
Hello Glenside /Abington Buyers! Ready to select your kitchen cabinets and granite, floors, tile and other finishes for this incredible new construction home? Get in early and you can decide on the perfect finishes for your dream home! This brand new 2351 sq. ft single will be ready to enjoy luxury living in the early spring in the lovely Ardsley section of Glenside. (completion date: February 2018). The exterior will feature an impact-proof, weather resistant faux stone and high quality vinyl siding facade. The first floor has an open floor plan with LR, DR, a stunning gourmet kitchen with island and breakfast nook and a bright, open adjoining Family Room. Sliding doors in the breakfast nook lead to a spacious rear yard, perfect for outdoor entertaining and family fun. Upstairs are 4 roomy bedrooms, a hall bath and an expansive Master Bedroom Suite with plentiful closets and a private Master Bath. A convenient 2nd floor laundry room makes laundry day a breeze. An over-sized attached garage, and an additional 954 sq. ft. of unfinished basement space round out this magnificent home. And of course, everything is new with a solid one year builder's warranty, and 30 year shingle roof warranty so no maintenance or major upkeep needed for years to come. Lots of upgrades and additional options available such as finishing the spacious basement or adding a deck, so call today for your exciting construction tour. Don't miss this exclusive opportunity for the discerning buyer to pick your colors and finishes - and design your picture-perfect home - just the way you like it!
Location
State PA
County Montgomery
Area Abington Twp (10630)
Zoning R-4
Rooms
Other Rooms Living Room, Dining Room, Primary Bedroom, Bedroom 2, Bedroom 3, Kitchen, Family Room, Bedroom 1, Laundry, Other
Basement Full, Unfinished
Interior
Interior Features Kitchen - Island, Kitchen - Eat-In
Hot Water Natural Gas
Heating Gas, Forced Air
Cooling Central A/C, Energy Star Cooling System
Fireplace N
Heat Source Natural Gas
Laundry Upper Floor
Exterior
Exterior Feature Porch(es)
Parking Features Oversized
Garage Spaces 4.0
Water Access N
Roof Type Shingle
Accessibility None
Porch Porch(es)
Attached Garage 1
Total Parking Spaces 4
Garage Y
Building
Story 2
Foundation Concrete Perimeter
Sewer Public Sewer
Water Public
Architectural Style Colonial
Level or Stories 2
Additional Building Above Grade, Below Grade
New Construction Y
Schools
School District Abington
Others
Senior Community No
Tax ID 23192007
Ownership Fee Simple
Read Less
Want to know what your home might be worth? Contact us for a FREE valuation!

Our team is ready to help you sell your home for the highest possible price ASAP

Bought with Stephanie Parker • Keller Williams Real Estate-Blue Bell

GET MORE INFORMATION


