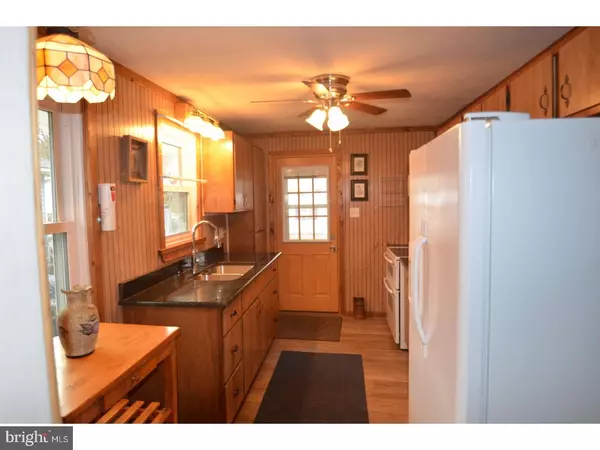$168,500
$168,500
For more information regarding the value of a property, please contact us for a free consultation.
105 PENN ST Pennsburg, PA 18073
3 Beds
1 Bath
800 SqFt
Key Details
Sold Price $168,500
Property Type Single Family Home
Sub Type Detached
Listing Status Sold
Purchase Type For Sale
Square Footage 800 sqft
Price per Sqft $210
Subdivision None Available
MLS Listing ID 1001412579
Sold Date 02/28/18
Style Ranch/Rambler
Bedrooms 3
Full Baths 1
HOA Y/N N
Abv Grd Liv Area 800
Originating Board TREND
Year Built 1930
Annual Tax Amount $2,699
Tax Year 2018
Lot Size 6,300 Sqft
Acres 0.14
Lot Dimensions 36
Property Description
Nicely updated affordable ranch home with garage and basement. Remodeled kitchen with Uba Tuba granite counters, double sink, side-by-side refrigerator. Covered rear porch for relaxing with a drink at days end. Refinished real hardwood flooring, beautifully remodeled bathroom. Full basement with exit. One car garage plus a large storage building. Third bedroom is currently setup as office/media room. Ceiling fans and lighting in every room. Central air. Nice old world charm meets todays amenities. Nice lot with private driveway for multiple vehicles. Added storage building for the hobbyist. Newer insulated doublepane vinyl windows to keep comfortable in summer and winter. Newer dimensional shingle roof. Many nice upgrades, move in ready. Low property taxes and no association fees make this single home most affordable. Convenient to major employment centers, shopping, schools, parks. Major commuter routes such as Pa Turnpike, Routes 29 and 663 nearby.
Location
State PA
County Montgomery
Area Pennsburg Boro (10615)
Zoning R3
Rooms
Other Rooms Living Room, Primary Bedroom, Bedroom 2, Kitchen, Bedroom 1
Basement Full, Outside Entrance
Interior
Interior Features Butlers Pantry, Ceiling Fan(s), Kitchen - Eat-In
Hot Water Electric
Heating Oil, Forced Air
Cooling Central A/C
Flooring Wood
Equipment Oven - Double
Fireplace N
Window Features Energy Efficient,Replacement
Appliance Oven - Double
Heat Source Oil
Laundry Basement
Exterior
Exterior Feature Porch(es)
Garage Spaces 4.0
Water Access N
Accessibility None
Porch Porch(es)
Attached Garage 1
Total Parking Spaces 4
Garage Y
Building
Story 1
Sewer Public Sewer
Water Public
Architectural Style Ranch/Rambler
Level or Stories 1
Additional Building Above Grade, Shed
New Construction N
Schools
Middle Schools Upper Perkiomen
High Schools Upper Perkiomen
School District Upper Perkiomen
Others
Senior Community No
Tax ID 15-00-01759-008
Ownership Fee Simple
Read Less
Want to know what your home might be worth? Contact us for a FREE valuation!

Our team is ready to help you sell your home for the highest possible price ASAP

Bought with Andrew J Dilg • RE/MAX Real Estate-Allentown
GET MORE INFORMATION





