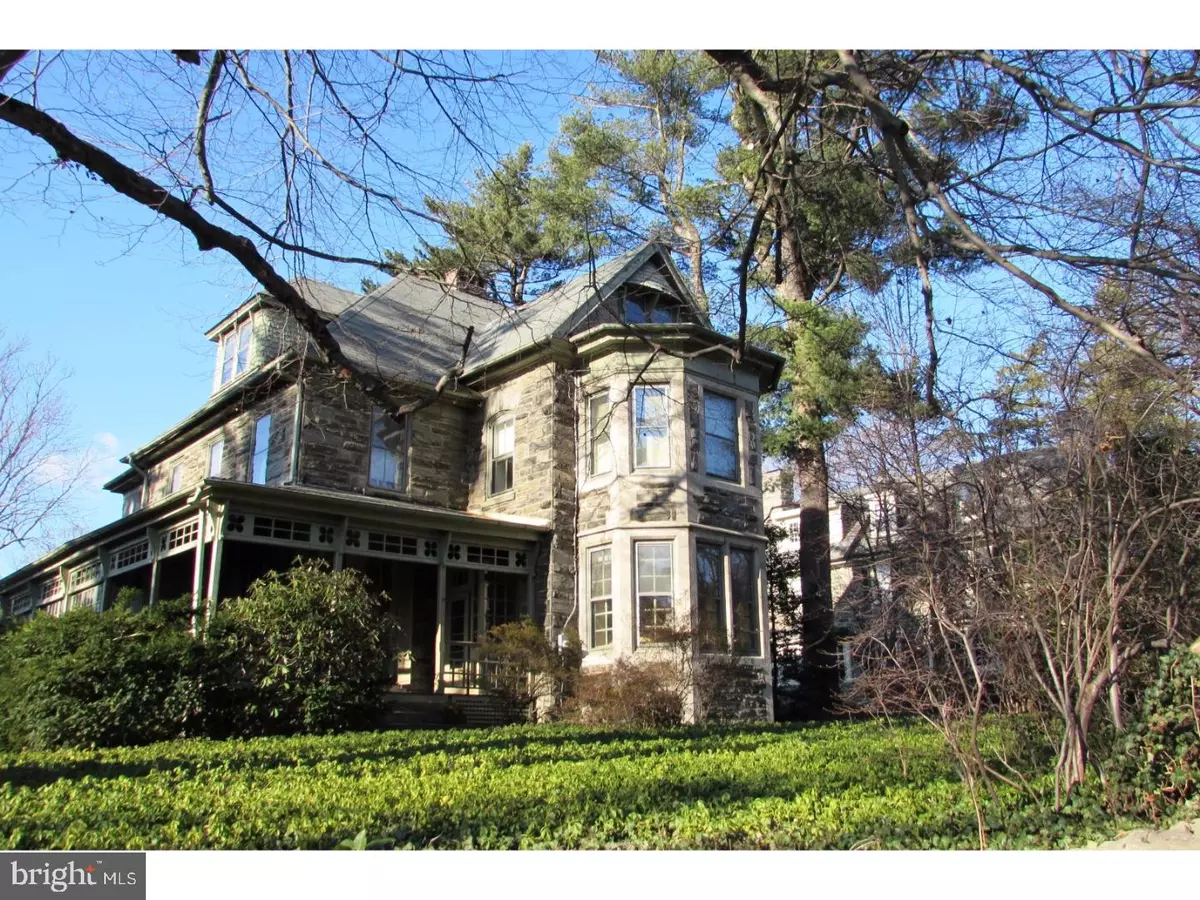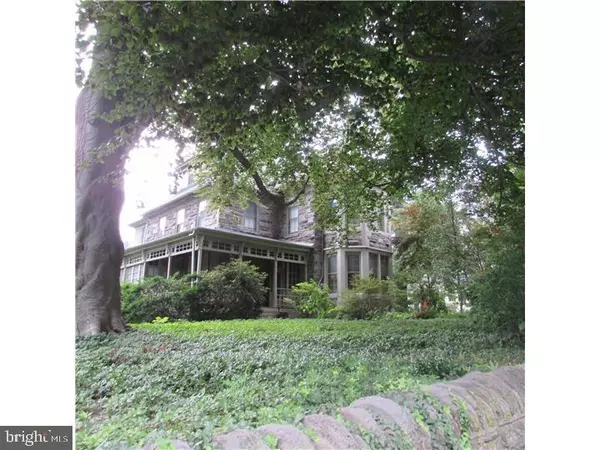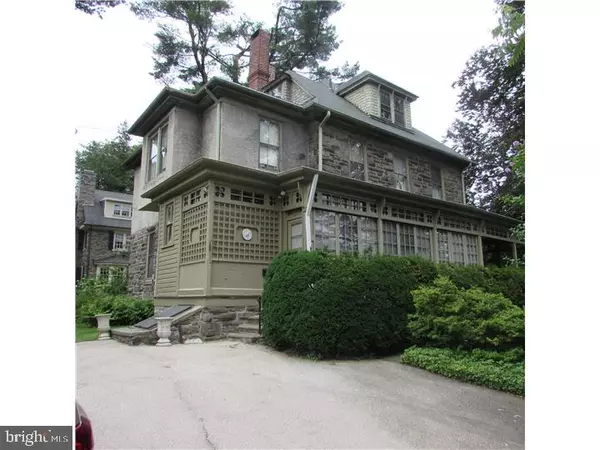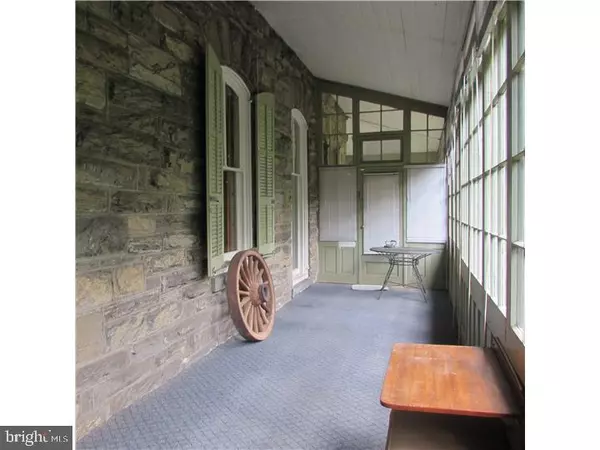$510,000
$580,000
12.1%For more information regarding the value of a property, please contact us for a free consultation.
115 W CHESTNUT HILL AVE Philadelphia, PA 19118
7 Beds
4 Baths
4,438 SqFt
Key Details
Sold Price $510,000
Property Type Single Family Home
Sub Type Detached
Listing Status Sold
Purchase Type For Sale
Square Footage 4,438 sqft
Price per Sqft $114
Subdivision Chestnut Hill
MLS Listing ID 1000295991
Sold Date 02/23/18
Style Victorian
Bedrooms 7
Full Baths 3
Half Baths 1
HOA Y/N N
Abv Grd Liv Area 4,438
Originating Board TREND
Year Built 1889
Annual Tax Amount $11,028
Tax Year 2017
Lot Size 9,300 Sqft
Acres 0.21
Lot Dimensions 75X124
Property Description
Walk through the glass and wood doors of this 1889 Victorian treasure and you will enter a historic property that features seven bedrooms, three and a half baths and six fireplaces. You first enter a large living room with ornate ceilings and a beautiful fireplace with carved wood and wonderful tile work. Adjoining the living room is a spacious family room that also features a beautiful tiled fireplace wonderful mosaic window on the staircase and a powder room. From the family room, you make your way into a spacious dining room with an elegant crystal chandelier hanging from an ornamental plaster ceiling. Next to the dining room is a butlers pantry with a wine cooler and ice maker. The kitchen is sizable with counter seating, wood cabinets and Corian counters. Adjacent to the kitchen is a sunroom that affords a bright, restful place to read a book in total privacy surrounded by lush greenery. The first floor has gorgeous parquet floors with wood floor medallions, inlays and wood borders. The second floor features four bedrooms, three with fireplaces and two full baths. The third floor offers an additional three bedrooms (one with a free standing fireplace) and another full bath with plumbing waiting to be transformed. Make sure you come and see this original Chestnut Hill home that has been occupied by the same family for the past forty years. The possibilities are endless!!
Location
State PA
County Philadelphia
Area 19118 (19118)
Zoning RSD1
Rooms
Other Rooms Living Room, Dining Room, Primary Bedroom, Bedroom 2, Bedroom 3, Kitchen, Family Room, Bedroom 1, Other
Basement Full
Interior
Interior Features Kitchen - Eat-In
Hot Water Natural Gas
Heating Steam
Cooling Central A/C
Flooring Wood
Fireplace N
Heat Source Natural Gas, Other
Laundry Main Floor
Exterior
Water Access N
Accessibility None
Garage N
Building
Story 3+
Sewer Other
Water Public
Architectural Style Victorian
Level or Stories 3+
Additional Building Above Grade
New Construction N
Schools
School District The School District Of Philadelphia
Others
Senior Community No
Tax ID 092226510
Ownership Fee Simple
Read Less
Want to know what your home might be worth? Contact us for a FREE valuation!

Our team is ready to help you sell your home for the highest possible price ASAP

Bought with Brian W Quigley • Keller Williams Real Estate-Blue Bell
GET MORE INFORMATION





