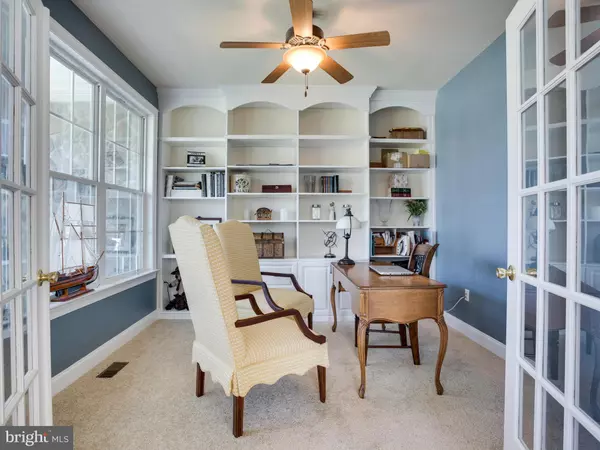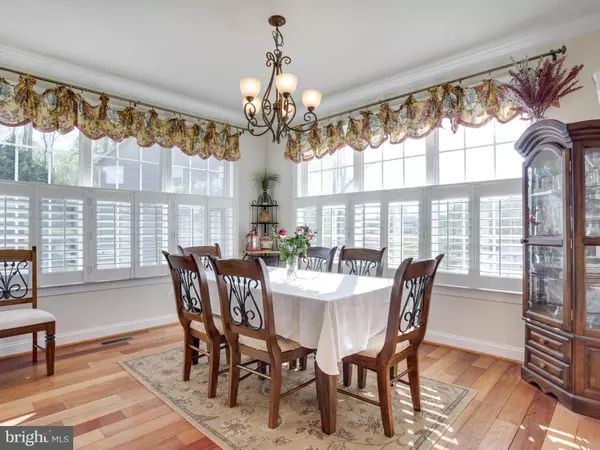$500,000
$499,000
0.2%For more information regarding the value of a property, please contact us for a free consultation.
2804 QUEENSBERRY DR Huntingtown, MD 20639
4 Beds
4 Baths
3,532 SqFt
Key Details
Sold Price $500,000
Property Type Single Family Home
Sub Type Detached
Listing Status Sold
Purchase Type For Sale
Square Footage 3,532 sqft
Price per Sqft $141
Subdivision Queensberry
MLS Listing ID 1003904863
Sold Date 06/30/16
Style Colonial
Bedrooms 4
Full Baths 3
Half Baths 1
HOA Fees $10/ann
HOA Y/N Y
Abv Grd Liv Area 3,532
Originating Board MRIS
Year Built 2008
Annual Tax Amount $4,001
Tax Year 2015
Lot Size 0.604 Acres
Acres 0.6
Property Description
Lovely stone front colonial offers over 4100 Total sq. ft. Gleaming Brazilian Cherry flrs, study w/built ins, living rm, spacious kitchen w/morning rm, family rm w/gas FP & screened in porch. Master has walk in closet & full bath w/soaking tub. All bdrms are HUGE & have a jack & jill bath. There's a finished bsmt w/fullbath. Extra tall garage doors, located on corner, pool ready, perfect for play!
Location
State MD
County Calvert
Zoning RUR
Rooms
Basement Side Entrance, Fully Finished, Improved
Interior
Interior Features Kitchen - Gourmet, Kitchen - Eat-In, Primary Bath(s), Built-Ins, Chair Railings, Crown Moldings, Window Treatments, Floor Plan - Traditional
Hot Water Tankless
Heating Heat Pump(s), Forced Air
Cooling Central A/C
Fireplaces Number 1
Fireplaces Type Fireplace - Glass Doors, Mantel(s)
Equipment Cooktop, Dishwasher, Dryer, Exhaust Fan, Oven - Double, Refrigerator, Washer, Water Heater - Tankless
Fireplace Y
Appliance Cooktop, Dishwasher, Dryer, Exhaust Fan, Oven - Double, Refrigerator, Washer, Water Heater - Tankless
Heat Source Electric
Exterior
Exterior Feature Porch(es), Screened
Parking Features Garage Door Opener, Garage - Side Entry
Garage Spaces 2.0
Amenities Available Common Grounds
Water Access N
Roof Type Shingle
Accessibility None
Porch Porch(es), Screened
Attached Garage 2
Total Parking Spaces 2
Garage Y
Private Pool N
Building
Lot Description Backs to Trees, Cleared, Corner, No Thru Street
Story 3+
Sewer Septic Exists
Water Well
Architectural Style Colonial
Level or Stories 3+
Additional Building Above Grade
New Construction N
Schools
Elementary Schools Calvert
Middle Schools Plum Point
High Schools Huntingtown
School District Calvert County Public Schools
Others
Senior Community No
Tax ID 0502117452
Ownership Fee Simple
Special Listing Condition Standard
Read Less
Want to know what your home might be worth? Contact us for a FREE valuation!

Our team is ready to help you sell your home for the highest possible price ASAP

Bought with Daniel W Martin • RE/MAX 100
GET MORE INFORMATION





