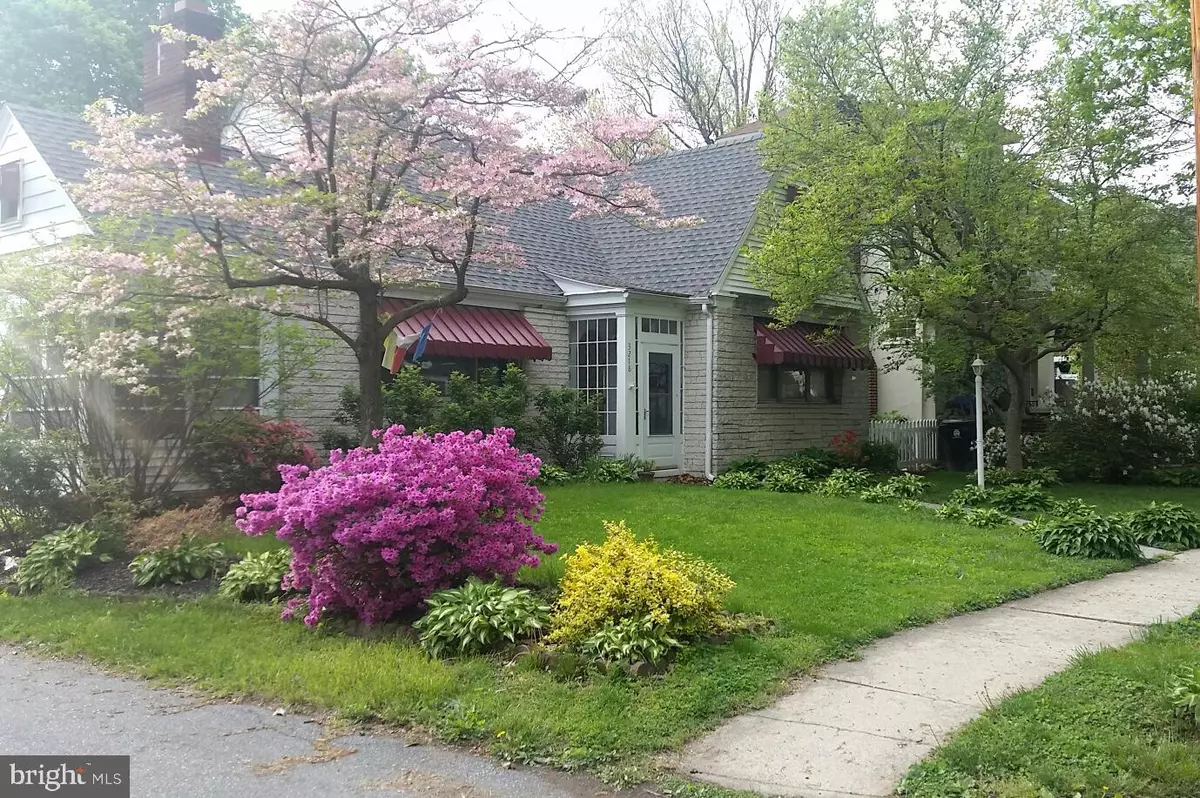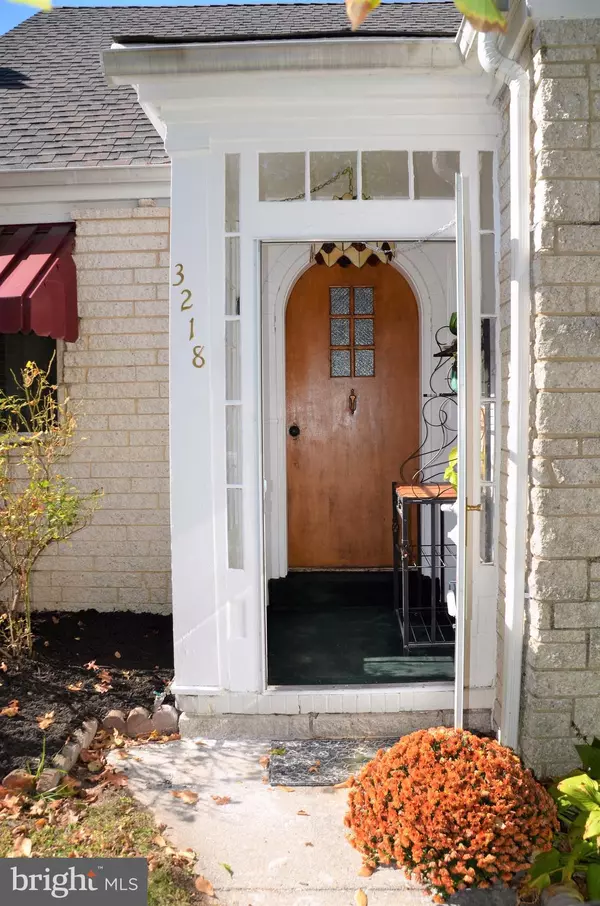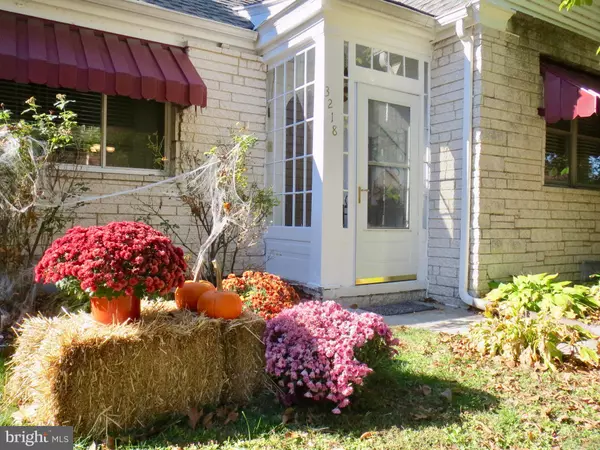$139,900
$139,900
For more information regarding the value of a property, please contact us for a free consultation.
3218 N 3RD ST Harrisburg, PA 17110
3 Beds
2 Baths
1,414 SqFt
Key Details
Sold Price $139,900
Property Type Single Family Home
Sub Type Detached
Listing Status Sold
Purchase Type For Sale
Square Footage 1,414 sqft
Price per Sqft $98
Subdivision Riverside
MLS Listing ID 1000087536
Sold Date 02/16/18
Style Cape Cod
Bedrooms 3
Full Baths 2
HOA Y/N N
Abv Grd Liv Area 1,414
Originating Board BRIGHT
Year Built 1949
Annual Tax Amount $3,821
Tax Year 2016
Lot Size 7,840 Sqft
Acres 0.18
Property Description
Charming Cape Cod on a beautiful tree-lined street has a 1st-floor full bath & master bedroom with 2 additional bedrooms & full bath on the 2nd floor. There is a bonus room off the 2nd bedroom upstairs that could be used as a playroom or office. 1st-floor laundry off the Sunroom. Breezeway leading to 1-car garage. A lovely private patio overlooking a spacious fenced backyard. Full basement has a separate entrance with kitchen and 1/2 bath that could be updated to suit your specific need.You can step out your front door to the Italian Lake, stroll down Riverfront Park or hop on your bike to City Island and catch the Greenbelt bike loop. Wildwood Nature Preserve and Fort Hunter nearby.
Location
State PA
County Dauphin
Area City Of Harrisburg (14001)
Zoning RESIDENTIAL
Rooms
Other Rooms Living Room, Dining Room, Bedroom 2, Bedroom 3, Kitchen, Sun/Florida Room, Bonus Room
Basement Unfinished, Rear Entrance
Main Level Bedrooms 1
Interior
Interior Features Cedar Closet(s), Entry Level Bedroom, Formal/Separate Dining Room
Hot Water Electric
Heating Forced Air
Cooling Central A/C
Fireplaces Number 1
Fireplaces Type Brick
Equipment Dishwasher, Dryer, Oven/Range - Electric, Refrigerator, Washer
Fireplace Y
Appliance Dishwasher, Dryer, Oven/Range - Electric, Refrigerator, Washer
Heat Source Oil
Laundry Main Floor
Exterior
Exterior Feature Patio(s), Breezeway
Garage Spaces 1.0
Fence Chain Link, Vinyl
Water Access N
Roof Type Composite
Accessibility None
Porch Patio(s), Breezeway
Total Parking Spaces 1
Garage Y
Building
Lot Description Corner, Landscaping, Level, Rear Yard
Story 2
Sewer Public Sewer
Water Public
Architectural Style Cape Cod
Level or Stories 2
Additional Building Above Grade, Below Grade
New Construction N
Schools
Elementary Schools Benjamin Franklin School
Middle Schools Camp Curtin School
School District Harrisburg City
Others
Tax ID 140090140000000
Ownership Fee Simple
SqFt Source Estimated
Acceptable Financing Conventional, Cash, FHA, VA
Horse Property N
Listing Terms Conventional, Cash, FHA, VA
Financing Conventional,Cash,FHA,VA
Special Listing Condition Standard
Read Less
Want to know what your home might be worth? Contact us for a FREE valuation!

Our team is ready to help you sell your home for the highest possible price ASAP

Bought with ANTHONY LYNAM • Select Realty Services
GET MORE INFORMATION





