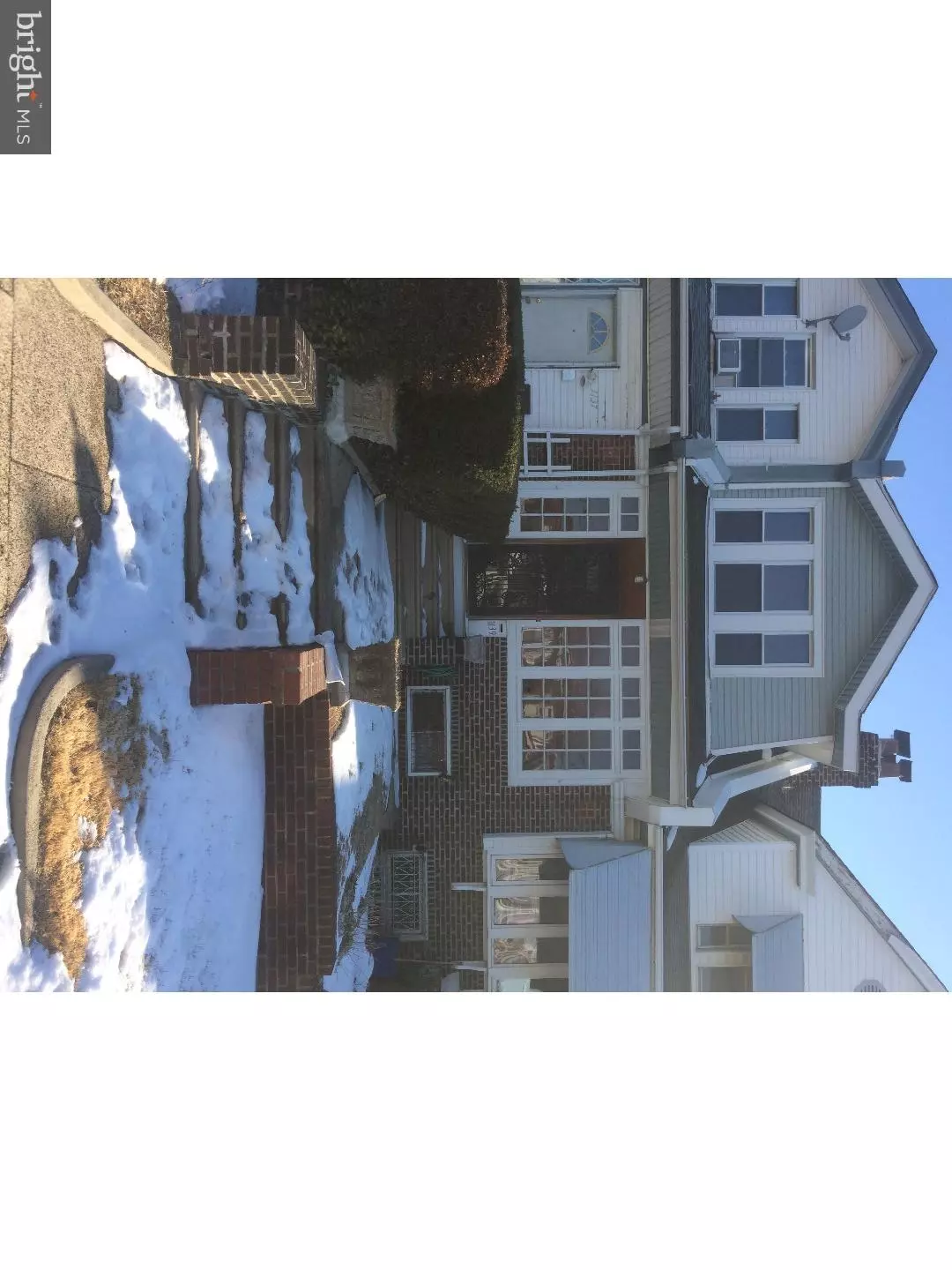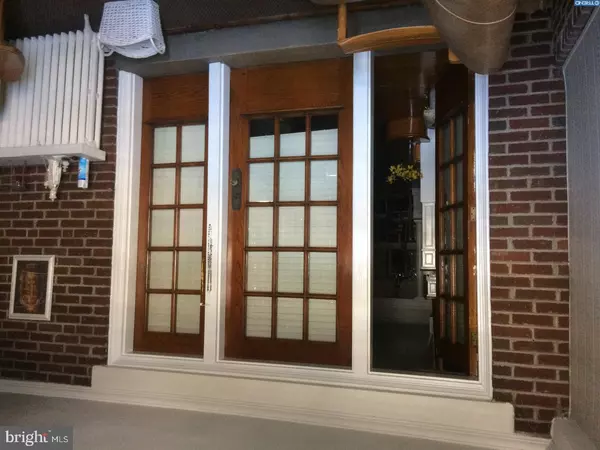$95,000
$89,900
5.7%For more information regarding the value of a property, please contact us for a free consultation.
1139 S 60TH ST Philadelphia, PA 19143
4 Beds
1 Bath
1,740 SqFt
Key Details
Sold Price $95,000
Property Type Townhouse
Sub Type Interior Row/Townhouse
Listing Status Sold
Purchase Type For Sale
Square Footage 1,740 sqft
Price per Sqft $54
Subdivision Cobbs Creek
MLS Listing ID 1004443009
Sold Date 02/17/18
Style Colonial
Bedrooms 4
Full Baths 1
HOA Y/N N
Abv Grd Liv Area 1,740
Originating Board TREND
Year Built 1943
Annual Tax Amount $1,065
Tax Year 2017
Lot Size 1,591 Sqft
Acres 0.04
Lot Dimensions 16X100
Property Description
Superbly kept 4 Bedroom home with bright, original hardwood floors with accents throughout. Step into the foyer/enclosed porch that has been turned into a sun room. Light pours in to the whole house but in this first room especially, complete with ceiling fan and heat. The living room is just passed and includes a brick faced fireplace, stained glass window, banister to the second floor and pillar entrance to the formal dining room. The spacious dinning room is perfect for family meals and flows seamlessly from the living room. All doors are heavy hardwood. A heavy hardwood door with ornamental glass window separates the dinning room from the eat-in kitchen. complete with white subway tile walls that run partially through the kitchen, pantry, one oversized window, one window to the rear yard, back staircase to bedrooms and a mud room leading to the small rear yard. The beautifully finished wood stairs leading to the second floor take you first to the all white subway tile bathroom with tile floor, stained glass window and overhead shower-head. Two of the bedrooms have his and hers cossets with built-in mirrors, one leading into the third bedroom for a nursery has a third large closet that was built for the owner. The master bedroom has three large windows. Access panel to the attic for storage. This warm home has many windows with no drafts and will show the love that has kept it so attractive through the years.
Location
State PA
County Philadelphia
Area 19143 (19143)
Zoning RSA5
Direction West
Rooms
Other Rooms Living Room, Dining Room, Primary Bedroom, Bedroom 2, Bedroom 3, Kitchen, Bedroom 1, Attic
Basement Full
Interior
Interior Features Butlers Pantry, Kitchen - Eat-In
Hot Water Natural Gas
Heating Gas, Radiator
Cooling Wall Unit
Flooring Wood, Tile/Brick
Fireplaces Number 1
Fireplaces Type Brick
Equipment Oven - Self Cleaning, Energy Efficient Appliances
Fireplace Y
Window Features Bay/Bow,Replacement
Appliance Oven - Self Cleaning, Energy Efficient Appliances
Heat Source Natural Gas
Laundry Basement
Exterior
Garage Spaces 2.0
Utilities Available Cable TV
Water Access N
Roof Type Pitched,Shingle
Accessibility None
Total Parking Spaces 2
Garage N
Building
Lot Description Sloping, Open, Front Yard, Rear Yard
Story 2
Sewer Public Sewer
Water Public
Architectural Style Colonial
Level or Stories 2
Additional Building Above Grade
Structure Type 9'+ Ceilings
New Construction N
Schools
School District The School District Of Philadelphia
Others
Pets Allowed Y
Senior Community No
Tax ID 033204900
Ownership Fee Simple
Acceptable Financing Conventional, VA, Private, FHA 203(b), USDA
Listing Terms Conventional, VA, Private, FHA 203(b), USDA
Financing Conventional,VA,Private,FHA 203(b),USDA
Pets Allowed Case by Case Basis
Read Less
Want to know what your home might be worth? Contact us for a FREE valuation!

Our team is ready to help you sell your home for the highest possible price ASAP

Bought with Aron Cohen • Alan Shorr Real Estate Inc.

GET MORE INFORMATION





