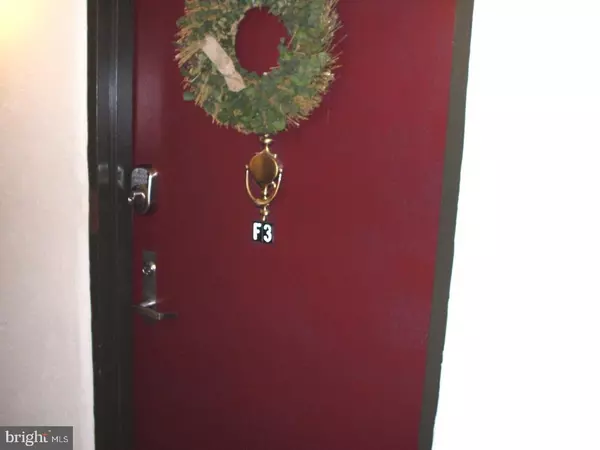$140,000
$145,000
3.4%For more information regarding the value of a property, please contact us for a free consultation.
26 DOUGHERTY BLVD #F3 Glen Mills, PA 19342
2 Beds
2 Baths
988 SqFt
Key Details
Sold Price $140,000
Property Type Single Family Home
Sub Type Unit/Flat/Apartment
Listing Status Sold
Purchase Type For Sale
Square Footage 988 sqft
Price per Sqft $141
Subdivision Fox Valley
MLS Listing ID 1004274961
Sold Date 02/16/18
Style Traditional
Bedrooms 2
Full Baths 2
HOA Fees $317/mo
HOA Y/N N
Abv Grd Liv Area 988
Originating Board TREND
Year Built 1970
Annual Tax Amount $2,621
Tax Year 2017
Lot Dimensions 0 X 0
Property Description
Well Appointed & Freshly Painted First Floor Two Bedroom, Two Bath Fox Vally Condo with a very private & relaxing Back Courtyard Patio For your Enjoyment ! Living Room with Newer Sliding Patio Doors, New Hickory Hard Surface Flooring, Dining Area With a Pantry Closet & your Full Kitchen with a New Smooth Top S/Cleaning Range & New Refrigerator. Owners Bedroom Suite has double closets and your Ceramic Tile Bathroom with its new large sized Stackable Washer & Dryer. You'll also find a second bedroom with new the same Hickory Flooring and a Hallway Tile Bathroom. The Oversized Courtyard Patio Area has a separate side Flagstone Patio, a new Storage/Gardening Shed and all the Exterior Stucco has multiple coats of durable & washable exterior paint. Other Features include Replacement Windows throughout and a Basement Storage Locker. Monthly Association Fee covers all exterior building maintenance, Hot & Cold Water plus your gas heat so besdies your internet & cable T.V. your only bill is your very low & affordable PECO Electric Bill.
Location
State PA
County Delaware
Area Concord Twp (10413)
Zoning RESID
Rooms
Other Rooms Living Room, Dining Room, Primary Bedroom, Kitchen, Bedroom 1, Other
Interior
Hot Water Natural Gas
Heating Gas, Forced Air
Cooling Central A/C
Equipment Oven - Self Cleaning, Disposal
Fireplace N
Appliance Oven - Self Cleaning, Disposal
Heat Source Natural Gas
Laundry Main Floor
Exterior
Exterior Feature Patio(s)
Water Access N
Accessibility None
Porch Patio(s)
Garage N
Building
Story 1
Sewer Public Sewer
Water Public
Architectural Style Traditional
Level or Stories 1
Additional Building Above Grade
New Construction N
Schools
Middle Schools Garnet Valley
High Schools Garnet Valley
School District Garnet Valley
Others
Pets Allowed N
Senior Community No
Tax ID 13-00-00396-02
Ownership Condominium
Read Less
Want to know what your home might be worth? Contact us for a FREE valuation!

Our team is ready to help you sell your home for the highest possible price ASAP

Bought with Katie Kennedy • EveryHome Realtors
GET MORE INFORMATION





