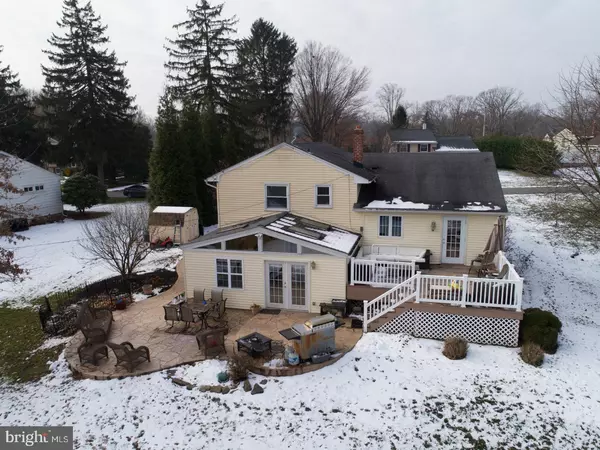$400,000
$385,000
3.9%For more information regarding the value of a property, please contact us for a free consultation.
439 HIGHTOP RD West Chester, PA 19380
3 Beds
2 Baths
1,740 SqFt
Key Details
Sold Price $400,000
Property Type Single Family Home
Sub Type Detached
Listing Status Sold
Purchase Type For Sale
Square Footage 1,740 sqft
Price per Sqft $229
Subdivision Meriweather Farms
MLS Listing ID 1004343551
Sold Date 02/15/18
Style Colonial,Split Level
Bedrooms 3
Full Baths 1
Half Baths 1
HOA Y/N N
Abv Grd Liv Area 1,740
Originating Board TREND
Year Built 1955
Annual Tax Amount $3,784
Tax Year 2018
Lot Size 0.482 Acres
Acres 0.48
Lot Dimensions 0X0
Property Description
You have been waiting all year for a home this special to hit the market! Updated throughout, this West Chester home is in absolute move in condition and features a new custom kitchen with gorgeous soapstone counters, stainless appliances, hardwood floors, and is ideal for entertaining and hosting parties. Enter the home though the center hall foyer and step into a freshly painted large living room with huge new windows, hardwood floors, wainscotting and crown moulding. A few steps down from the kitchen is a large family room with fireplace as well as a powder room and laundry area with storage. An addition off the back has plenty of light with it's many windows and has a vaulted ceiling. Upstairs, there are 3 bedrooms, and a full bathroom. The bedrooms all have hardwood flors, custom closets, and the bathroom is updated. The main utilities are updated, including newer roof, new windows, central air conditioning as well as several mini split systems, most areas are also freshly painted. Outside, the lot is flat and there is a new composite deck off the kitchen ad leading from the addition is a stamped concrete patio. Convenient location to everything, this home is an incredible value of updates, size, condition, and location. No HOA fees and low taxes
Location
State PA
County Chester
Area West Goshen Twp (10352)
Zoning R3
Rooms
Other Rooms Living Room, Primary Bedroom, Bedroom 2, Kitchen, Family Room, Bedroom 1, Laundry, Other
Basement Partial
Interior
Interior Features Kitchen - Eat-In
Hot Water Natural Gas
Heating Gas, Heat Pump - Electric BackUp, Forced Air
Cooling Central A/C
Fireplaces Number 1
Fireplace Y
Heat Source Natural Gas
Laundry Lower Floor
Exterior
Water Access N
Accessibility Mobility Improvements
Garage N
Building
Story Other
Sewer Public Sewer
Water Public
Architectural Style Colonial, Split Level
Level or Stories Other
Additional Building Above Grade
New Construction N
Schools
Middle Schools J.R. Fugett
High Schools West Chester East
School District West Chester Area
Others
Senior Community No
Tax ID 52-03R-0100
Ownership Fee Simple
Read Less
Want to know what your home might be worth? Contact us for a FREE valuation!

Our team is ready to help you sell your home for the highest possible price ASAP

Bought with John Guerrera • RE/MAX Action Associates

GET MORE INFORMATION





