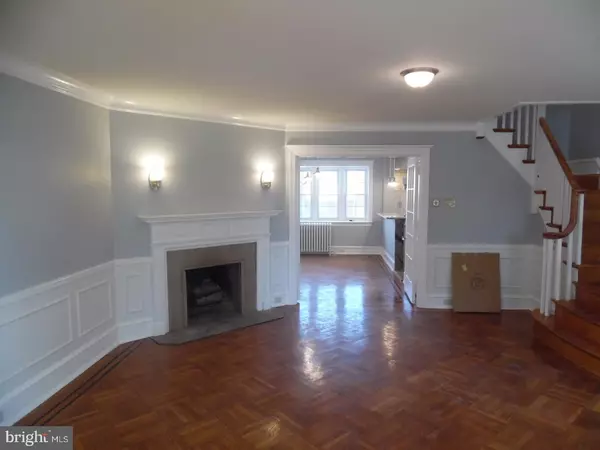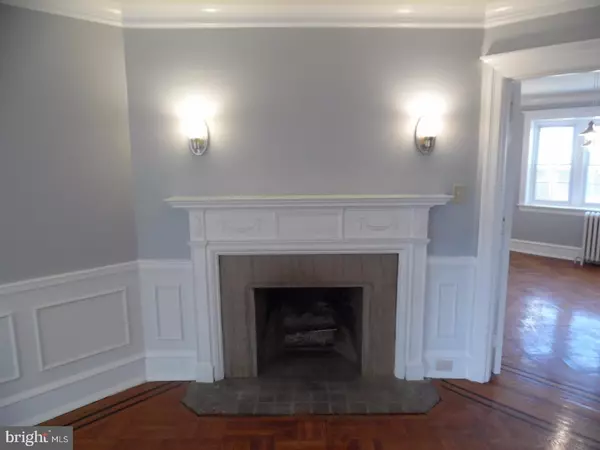$170,000
$179,000
5.0%For more information regarding the value of a property, please contact us for a free consultation.
5119 N 16TH ST Philadelphia, PA 19141
4 Beds
2 Baths
1,560 SqFt
Key Details
Sold Price $170,000
Property Type Townhouse
Sub Type Interior Row/Townhouse
Listing Status Sold
Purchase Type For Sale
Square Footage 1,560 sqft
Price per Sqft $108
Subdivision Ogontz
MLS Listing ID 1004149689
Sold Date 02/02/18
Style Traditional
Bedrooms 4
Full Baths 2
HOA Y/N N
Abv Grd Liv Area 1,560
Originating Board TREND
Year Built 1925
Annual Tax Amount $1,683
Tax Year 2017
Lot Size 1,480 Sqft
Acres 0.03
Lot Dimensions 20X74
Property Description
Move right into this immaculately restored and renovated traditional 4-bedroom, 2-bathroom, large and lovely home overlooking a portion of the Fairmount Park System at Lindley and La Salle University. Smell the roses as you step up to the nice-sized front patio, enter the house through the classic natural-lit bright enclosed porch and behold the beautiful traditional layout of the main floor. In the living room: to your left is the comforting fire place, to your right the beckoning seating stairs, and ahead through the french doors is the bright dining area. In the dinning area: to your right is the brand new reassuring kitchen with its marble floors, granite topped counters, top-grade stove-oven, microwave-oven, dishwasher and the large pantry - delicious meals. Walk up the gorgeous stairs to the second floor which houses 4 large multi-closeted bedrooms and a new beautiful sky-lit bathroom. Down in the walk-out basement you will enjoy the well-lit, high-ceiling family/rec room with a naturally lit full bath room, the laundry area, the utility room, and the garage. So what price do you place on the view from your front bedroom or from the main floor enclosed porch? Your answer... You will love the classic features of this home. This is a rare city find. Arrange to experience it today.
Location
State PA
County Philadelphia
Area 19141 (19141)
Zoning RM1
Direction Northwest
Rooms
Other Rooms Living Room, Dining Room, Primary Bedroom, Bedroom 2, Bedroom 3, Kitchen, Family Room, Bedroom 1
Basement Full, Outside Entrance
Interior
Interior Features Butlers Pantry, Skylight(s), Stall Shower
Hot Water Natural Gas
Heating Gas, Hot Water, Radiator
Cooling Wall Unit
Flooring Wood, Marble
Fireplaces Number 1
Fireplaces Type Brick
Equipment Cooktop, Dishwasher
Fireplace Y
Window Features Replacement
Appliance Cooktop, Dishwasher
Heat Source Natural Gas
Laundry Basement
Exterior
Exterior Feature Patio(s), Porch(es)
Garage Spaces 1.0
Water Access N
Roof Type Flat,Pitched
Accessibility None
Porch Patio(s), Porch(es)
Attached Garage 1
Total Parking Spaces 1
Garage Y
Building
Lot Description Front Yard, Rear Yard
Story 2
Sewer Public Sewer
Water Public
Architectural Style Traditional
Level or Stories 2
Additional Building Above Grade
New Construction N
Schools
School District The School District Of Philadelphia
Others
Senior Community No
Tax ID 172116400
Ownership Fee Simple
Acceptable Financing Conventional, VA, FHA 203(b)
Listing Terms Conventional, VA, FHA 203(b)
Financing Conventional,VA,FHA 203(b)
Read Less
Want to know what your home might be worth? Contact us for a FREE valuation!

Our team is ready to help you sell your home for the highest possible price ASAP

Bought with Rickie A Flitz • Patriots Realty Inc

GET MORE INFORMATION





