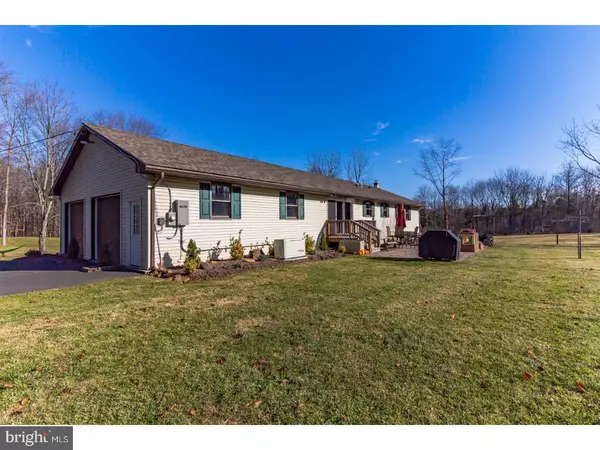$385,000
$375,000
2.7%For more information regarding the value of a property, please contact us for a free consultation.
1085 ROUNDHOUSE RD Kintnersville, PA 18930
3 Beds
2 Baths
1,696 SqFt
Key Details
Sold Price $385,000
Property Type Single Family Home
Sub Type Detached
Listing Status Sold
Purchase Type For Sale
Square Footage 1,696 sqft
Price per Sqft $227
Subdivision None Available
MLS Listing ID 1004259037
Sold Date 01/31/18
Style Ranch/Rambler
Bedrooms 3
Full Baths 2
HOA Y/N N
Abv Grd Liv Area 1,696
Originating Board TREND
Year Built 1986
Annual Tax Amount $6,024
Tax Year 2017
Lot Size 10.461 Acres
Acres 10.46
Property Description
Welcome to this beautifully updated 3 bedroom 2 bath ranch style home located on over 10 acres! Enter the home from the covered front porch that leads into the open concept living area, which has beautiful hardwood flooring, wall to wall brick surrounding a wood burning stove, and a 4 panel bay window. Off the living room is the updated kitchen and breakfast area with tile flooring, granite counter tops, stainless steel matching appliances, tile backsplash, and access to both the backyard and the oversized 2 1/2 car garage! The kitchen has plenty of room to entertain your family and friends! Down the hall are two spacious bedrooms with plenty of closet space, and a full hall bath to share with a gorgeous vanity, which has ample storage space, tile flooring and a tub shower combo. The large master bedroom is something you won't want to miss with his/her walk in closets along with a full bath featuring tile flooring, stall shower surrounded by tile and all new fixtures. Many windows throughout fill the home with light. Also included on the main level is a full laundry room with plenty of storage. Downstairs of the home is a partially finished basement that adds over 400 sq ft of additional living space with a stunning stone fireplace with a pellet stove, wall to wall carpeting, and recessed lighting. 6 tons of wood pellets are included as well! Some other features of this home include a large pond, walking trails in the woods, 4 acres of green grass, new heat pump/ac unit, new sand mound septic system, new water heater, water softener, whole house filtration and uv light, new whole house 20KW generator with 1000 gallon buried propane tank, ceiling fans throughout and more! Make an appointment today to see for yourself how amazing this home is!
Location
State PA
County Bucks
Area Haycock Twp (10114)
Zoning RA
Rooms
Other Rooms Living Room, Dining Room, Primary Bedroom, Bedroom 2, Kitchen, Family Room, Bedroom 1, Laundry, Other
Basement Full
Interior
Interior Features Primary Bath(s), Ceiling Fan(s), Wood Stove, Stall Shower, Kitchen - Eat-In
Hot Water Electric
Heating Electric, Forced Air
Cooling Central A/C
Flooring Wood, Fully Carpeted, Tile/Brick
Fireplaces Number 2
Fireplaces Type Brick
Fireplace Y
Heat Source Electric
Laundry Main Floor
Exterior
Exterior Feature Patio(s), Porch(es)
Parking Features Garage Door Opener
Garage Spaces 5.0
Water Access N
Roof Type Shingle
Accessibility None
Porch Patio(s), Porch(es)
Attached Garage 2
Total Parking Spaces 5
Garage Y
Building
Story 1
Sewer On Site Septic
Water Well
Architectural Style Ranch/Rambler
Level or Stories 1
Additional Building Above Grade, Shed
New Construction N
Schools
Elementary Schools Neidig
Middle Schools Strayer
High Schools Quakertown Community Senior
School District Quakertown Community
Others
Senior Community No
Tax ID 14-010-001
Ownership Fee Simple
Security Features Security System
Read Less
Want to know what your home might be worth? Contact us for a FREE valuation!

Our team is ready to help you sell your home for the highest possible price ASAP

Bought with Linda J Kilroy • Class-Harlan Real Estate

GET MORE INFORMATION





