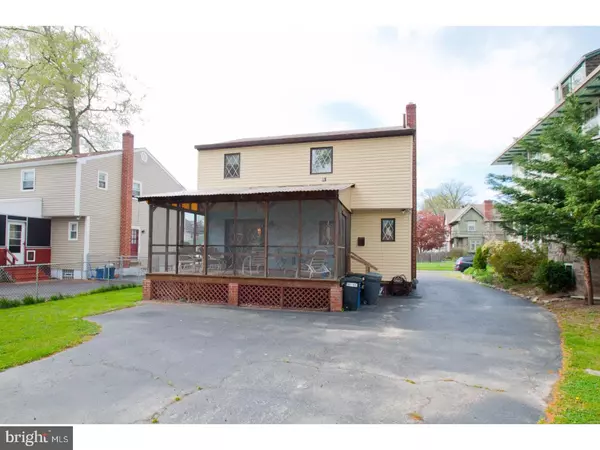$220,000
$225,000
2.2%For more information regarding the value of a property, please contact us for a free consultation.
414 TRITES AVE Norwood, PA 19074
4 Beds
2 Baths
1,620 SqFt
Key Details
Sold Price $220,000
Property Type Single Family Home
Sub Type Detached
Listing Status Sold
Purchase Type For Sale
Square Footage 1,620 sqft
Price per Sqft $135
Subdivision None Available
MLS Listing ID 1000378013
Sold Date 01/31/18
Style Colonial
Bedrooms 4
Full Baths 1
Half Baths 1
HOA Y/N N
Abv Grd Liv Area 1,620
Originating Board TREND
Year Built 1968
Annual Tax Amount $6,053
Tax Year 2017
Lot Size 6,055 Sqft
Acres 0.14
Lot Dimensions 50X125
Property Description
Do not delay your visit to this property! This immaculate home checks off the must-haves criteria! Exterior is brick and siding with bay windows. Windows are by Anderson and offer screens which can roll up, down, or clear out of sight. Private drive to an over sized detached two car garage with remote opener. Neutral and lovingly maintained with great bones. Natural light fills the large living room with deep sill. There is a first floor powder room off the kitchen. The kitchen can seat a breakfast table and/or counter seating which opens up to the dining room. Accessible through the dining room is the generously sized, roof covered, screened-in porch with ceiling fan. Between the covered porch and the ample garage space, your three seasons party is on rain or shine! Three to four bedrooms. Your choice to keep the convenient luxury of a second floor laundry room with closets or convert the space back for use as a fourth bedroom. Large finished basement for yet additional living space. The property is a nicely manageable easy-does-it flat lot. 6.3 miles or 12 minute commute to the Philadelphia International Airport and the many surrounding employers! Great home and short commute. Give yourself a break with this winning combo! You've earned it!
Location
State PA
County Delaware
Area Norwood Boro (10431)
Zoning RESID
Rooms
Other Rooms Living Room, Dining Room, Primary Bedroom, Bedroom 2, Bedroom 3, Kitchen, Family Room, Bedroom 1, Laundry, Other
Basement Full, Fully Finished
Interior
Interior Features Kitchen - Island, Butlers Pantry, Kitchen - Eat-In
Hot Water Electric
Cooling Central A/C
Equipment Cooktop, Oven - Wall, Dishwasher, Disposal
Fireplace N
Appliance Cooktop, Oven - Wall, Dishwasher, Disposal
Heat Source Natural Gas
Laundry Upper Floor
Exterior
Exterior Feature Roof
Parking Features Garage Door Opener, Oversized
Garage Spaces 5.0
Water Access N
Accessibility None
Porch Roof
Total Parking Spaces 5
Garage Y
Building
Story 2
Sewer Public Sewer
Water Public
Architectural Style Colonial
Level or Stories 2
Additional Building Above Grade
New Construction N
Schools
High Schools Interboro Senior
School District Interboro
Others
Senior Community No
Tax ID 31-00-01544-01
Ownership Fee Simple
Read Less
Want to know what your home might be worth? Contact us for a FREE valuation!

Our team is ready to help you sell your home for the highest possible price ASAP

Bought with Wendy J Holbrook • Coldwell Banker Realty
GET MORE INFORMATION





