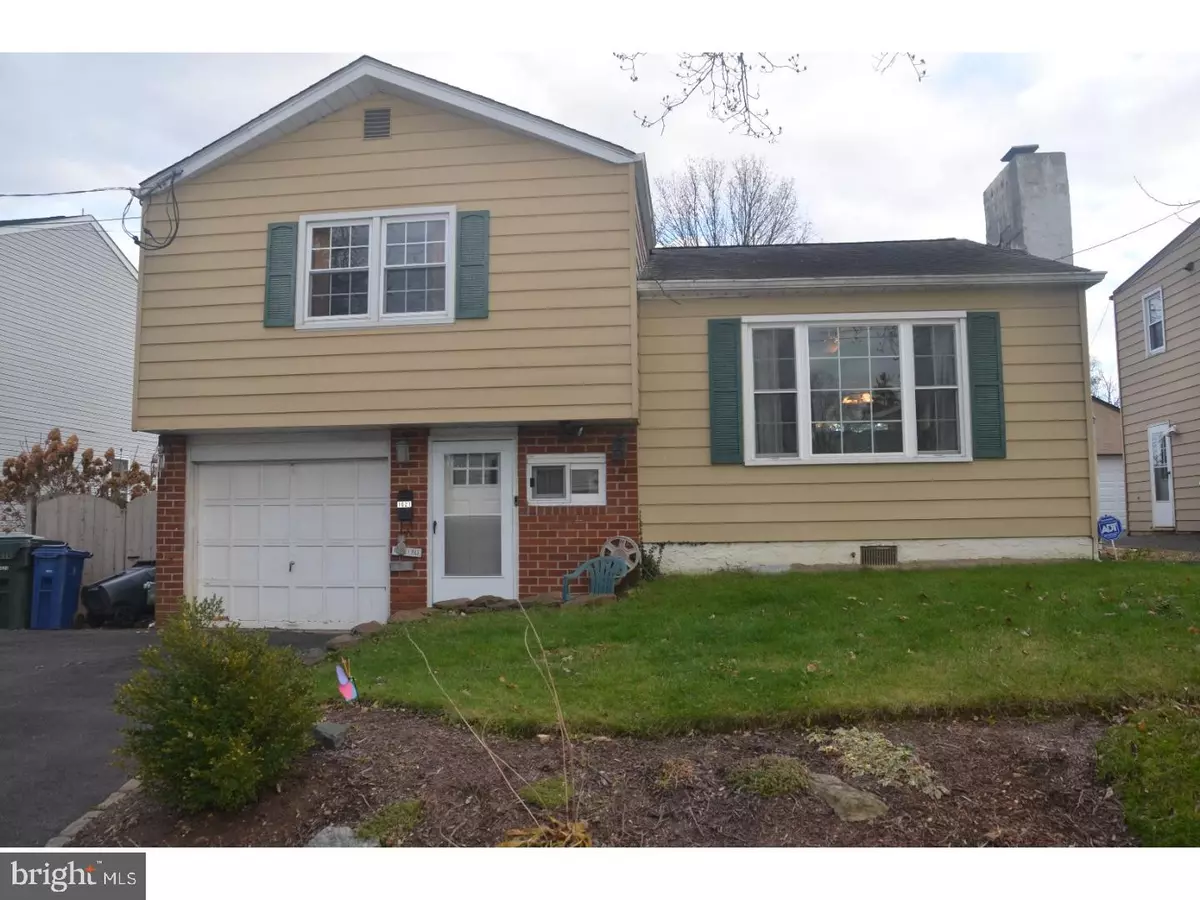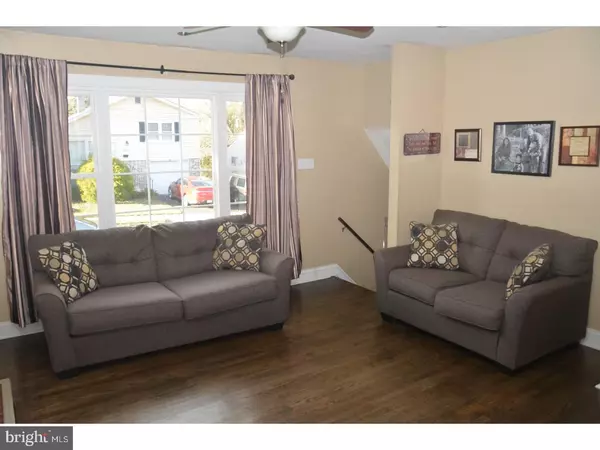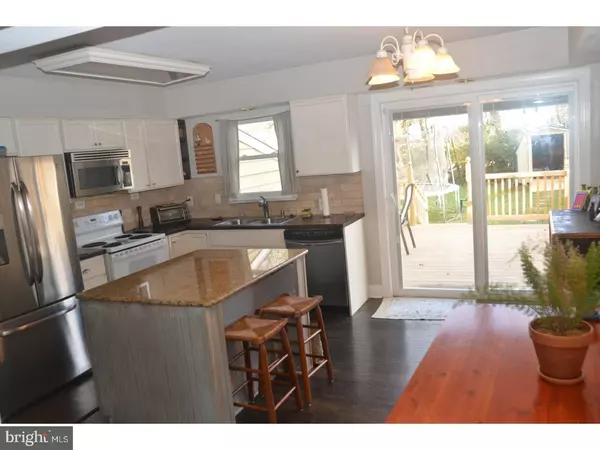$267,000
$275,000
2.9%For more information regarding the value of a property, please contact us for a free consultation.
1021 GARFIELD AVE Glenside, PA 19038
3 Beds
2 Baths
1,688 SqFt
Key Details
Sold Price $267,000
Property Type Single Family Home
Sub Type Detached
Listing Status Sold
Purchase Type For Sale
Square Footage 1,688 sqft
Price per Sqft $158
Subdivision Ardsley
MLS Listing ID 1004183303
Sold Date 01/30/18
Style Colonial,Bi-level
Bedrooms 3
Full Baths 1
Half Baths 1
HOA Y/N N
Abv Grd Liv Area 1,688
Originating Board TREND
Year Built 1965
Annual Tax Amount $4,924
Tax Year 2017
Lot Size 7,000 Sqft
Acres 0.16
Lot Dimensions 50
Property Description
Come see this well maintained home in the highly sought after Ardsley community. There's 3 levels of living space. Enter the foyer that leads up to a bright living room with a fire place. Hard wood flooring on the main and upper level. Kitchen has a center island with granite countertop, gas stove, dishwasher and built in microwave. The double Pella doors with built in blinds leads out to a deck just build July 2017 and a professionally landscaped back yard. The lower level has a large familyroom and bathroom finished and designed by DIY TV Network. The garage was converted into an office and could be converted back to a garage. The alarm system can be transferred over to the new owner. This home has newer Windows, newer Doors,newer Heater and much more.
Location
State PA
County Montgomery
Area Abington Twp (10630)
Zoning RESID
Rooms
Other Rooms Living Room, Primary Bedroom, Bedroom 2, Kitchen, Family Room, Bedroom 1, Other
Interior
Interior Features Kitchen - Island, Ceiling Fan(s), Kitchen - Eat-In
Hot Water Natural Gas
Heating Gas
Cooling Central A/C
Fireplaces Number 1
Equipment Oven - Wall
Fireplace Y
Appliance Oven - Wall
Heat Source Natural Gas
Laundry Lower Floor
Exterior
Fence Other
Water Access N
Accessibility None
Garage N
Building
Sewer Public Sewer
Water Public
Architectural Style Colonial, Bi-level
Additional Building Above Grade
New Construction N
Schools
Elementary Schools Roslyn
Middle Schools Abington Junior
High Schools Abington Senior
School District Abington
Others
Senior Community No
Tax ID 30-00-23560-008
Ownership Fee Simple
Security Features Security System
Read Less
Want to know what your home might be worth? Contact us for a FREE valuation!

Our team is ready to help you sell your home for the highest possible price ASAP

Bought with Michelle Vercher • Keller Williams Real Estate-Doylestown

GET MORE INFORMATION





