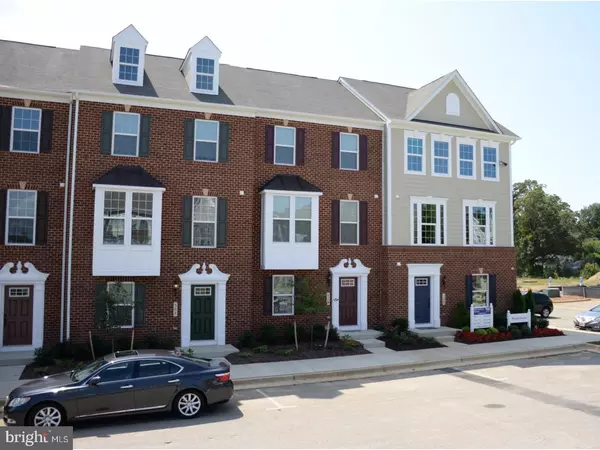$330,000
$339,990
2.9%For more information regarding the value of a property, please contact us for a free consultation.
2005 STARGAZERS RD Romansville, PA 19320
3 Beds
3 Baths
1,877 SqFt
Key Details
Sold Price $330,000
Property Type Townhouse
Sub Type Interior Row/Townhouse
Listing Status Sold
Purchase Type For Sale
Square Footage 1,877 sqft
Price per Sqft $175
Subdivision Stargazer Village
MLS Listing ID 1000292227
Sold Date 12/14/17
Style Traditional
Bedrooms 3
Full Baths 2
Half Baths 1
HOA Fees $166/mo
HOA Y/N Y
Abv Grd Liv Area 1,877
Originating Board TREND
Year Built 2017
Tax Year 2017
Lot Dimensions 0X0
Property Description
Immediate Delivery Home! Grand Opening!-Stargazer Village! The lowest priced new luxury garage townhomes in the Downingtown Area School District, set in a beautifully designed community. This Mendelssohn Model Home includes a gourmet kitchen, hardwood throughout main level, deck, washer & dryer, and so much more! Located in the desirable Downingtown Area School District, Stargazers Village is a quiet retreat just minutes from West Chester and Exton. You'll be a short drive away are all of the daily conveniences you need - Wegmans, LA Fitness, and more! For shopping, you'll love the variety and accessibility of the King of Prussia Mall and Main Street at Exton. Call for details. 10k in closing cash when using NVR Mortgage. Builder pays all closing costs through 9/30! *must use NVR Mortgage. This home includes all of the luxury upgrades you desire! During road closure please call for directions!
Location
State PA
County Chester
Area West Bradford Twp (10350)
Rooms
Other Rooms Living Room, Primary Bedroom, Bedroom 2, Kitchen, Game Room, Family Room, Bedroom 1, Laundry, Other, Attic
Basement Full, Outside Entrance, Fully Finished
Interior
Interior Features Primary Bath(s), Kitchen - Island, Butlers Pantry, Ceiling Fan(s), Kitchen - Eat-In
Hot Water Natural Gas
Heating Hot Water, Energy Star Heating System, Programmable Thermostat
Cooling Central A/C, Energy Star Cooling System
Flooring Wood, Tile/Brick
Equipment Built-In Range, Oven - Self Cleaning, Dishwasher, Refrigerator, Disposal, Energy Efficient Appliances, Built-In Microwave
Fireplace N
Window Features Energy Efficient
Appliance Built-In Range, Oven - Self Cleaning, Dishwasher, Refrigerator, Disposal, Energy Efficient Appliances, Built-In Microwave
Heat Source Bottled Gas/Propane
Laundry Upper Floor
Exterior
Exterior Feature Deck(s)
Parking Features Inside Access
Garage Spaces 4.0
Utilities Available Cable TV
Water Access N
Roof Type Shingle
Accessibility None
Porch Deck(s)
Total Parking Spaces 4
Garage N
Building
Story 3+
Foundation Concrete Perimeter
Sewer Public Sewer
Water Public
Architectural Style Traditional
Level or Stories 3+
Additional Building Above Grade
Structure Type 9'+ Ceilings
New Construction Y
Schools
School District Downingtown Area
Others
Pets Allowed Y
Senior Community No
Tax ID 50-4-509
Ownership Fee Simple
Pets Allowed Case by Case Basis
Read Less
Want to know what your home might be worth? Contact us for a FREE valuation!

Our team is ready to help you sell your home for the highest possible price ASAP

Bought with John Caporale • Long & Foster Real Estate, Inc.
GET MORE INFORMATION





