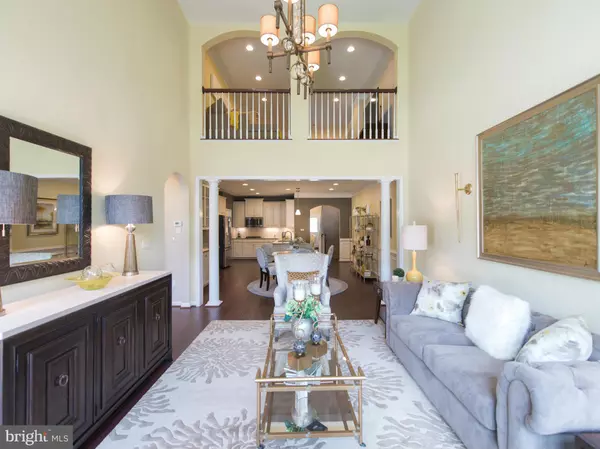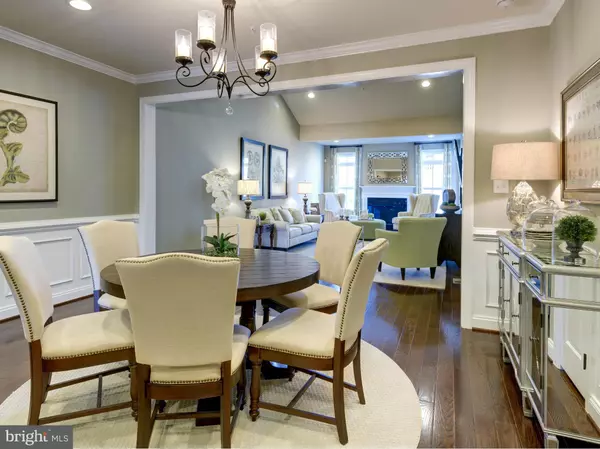$599,314
$578,891
3.5%For more information regarding the value of a property, please contact us for a free consultation.
6925 SUMMIT CIR Baltimore, MD 21239
3 Beds
3 Baths
3,680 SqFt
Key Details
Sold Price $599,314
Property Type Townhouse
Sub Type End of Row/Townhouse
Listing Status Sold
Purchase Type For Sale
Square Footage 3,680 sqft
Price per Sqft $162
Subdivision Legacy At Stoneleigh Summit
MLS Listing ID 1000199175
Sold Date 06/30/17
Style Colonial
Bedrooms 3
Full Baths 2
Half Baths 1
HOA Fees $265/mo
HOA Y/N Y
Abv Grd Liv Area 2,580
Originating Board MRIS
Year Built 2016
Lot Size 2,200 Sqft
Acres 0.05
Property Description
Ryan Homes at Stoneleigh Summit NEW Towson 55+ Active Adult Villa in gated community offers scenic golf course views. This Villa has spacious extended Great Room, Formal DR w/Built In Hutch, Upg. Gour KIT w/SS Dbl Wall Ovens w/5 Burner Gas Cooktop & SS French Door Fridge, Upgraded Cabinetry; ML Owners Suite Luxury Bath, Loft, Bedrooms & Bath, Hardwood, Screened Porch & Deck. Call or visit today!
Location
State MD
County Baltimore
Rooms
Other Rooms Dining Room, Primary Bedroom, Bedroom 2, Bedroom 3, Kitchen, Foyer, Great Room, Laundry, Loft, Storage Room, Utility Room, Bedroom 6
Basement Connecting Stairway, Rear Entrance, Sump Pump, Walkout Level, Fully Finished, Full
Main Level Bedrooms 1
Interior
Interior Features Combination Kitchen/Dining, Kitchen - Table Space, Kitchen - Gourmet, Kitchen - Island, Dining Area, Entry Level Bedroom, Primary Bath(s), Crown Moldings, Chair Railings, Wood Floors, Wet/Dry Bar, Recessed Lighting, Floor Plan - Open
Hot Water Natural Gas, Tankless
Heating Forced Air, Programmable Thermostat
Cooling Central A/C, Programmable Thermostat
Fireplaces Number 1
Fireplaces Type Gas/Propane
Equipment Washer/Dryer Hookups Only, Dishwasher, Disposal, Exhaust Fan, Range Hood, Oven/Range - Gas, Microwave, Cooktop, Oven - Double, Icemaker, Washer - Front Loading, Water Heater, Dryer - Front Loading
Fireplace Y
Window Features Double Pane,Insulated,Screens,ENERGY STAR Qualified
Appliance Washer/Dryer Hookups Only, Dishwasher, Disposal, Exhaust Fan, Range Hood, Oven/Range - Gas, Microwave, Cooktop, Oven - Double, Icemaker, Washer - Front Loading, Water Heater, Dryer - Front Loading
Heat Source Natural Gas
Exterior
Exterior Feature Deck(s), Porch(es), Screened
Parking Features Garage - Front Entry
Garage Spaces 2.0
Community Features Adult Living Community
Amenities Available Common Grounds, Gated Community, Golf Course Membership Available
Water Access N
Roof Type Asphalt
Accessibility 32\"+ wide Doors, 36\"+ wide Halls, Doors - Lever Handle(s), Doors - Swing In
Porch Deck(s), Porch(es), Screened
Attached Garage 2
Total Parking Spaces 2
Garage Y
Private Pool N
Building
Lot Description Landscaping, No Thru Street
Story 3+
Sewer Public Sewer
Water Public
Architectural Style Colonial
Level or Stories 3+
Additional Building Above Grade, Below Grade
Structure Type 2 Story Ceilings,9'+ Ceilings,Dry Wall,Tray Ceilings
New Construction Y
Schools
School District Baltimore County Public Schools
Others
HOA Fee Include Lawn Maintenance,Snow Removal,Trash
Senior Community Yes
Age Restriction 55
Ownership Fee Simple
Security Features Main Entrance Lock,Security Gate,Sprinkler System - Indoor,Fire Detection System,Smoke Detector
Special Listing Condition Standard
Read Less
Want to know what your home might be worth? Contact us for a FREE valuation!

Our team is ready to help you sell your home for the highest possible price ASAP

Bought with Pamela G Wilcox • Long & Foster Real Estate, Inc.
GET MORE INFORMATION





