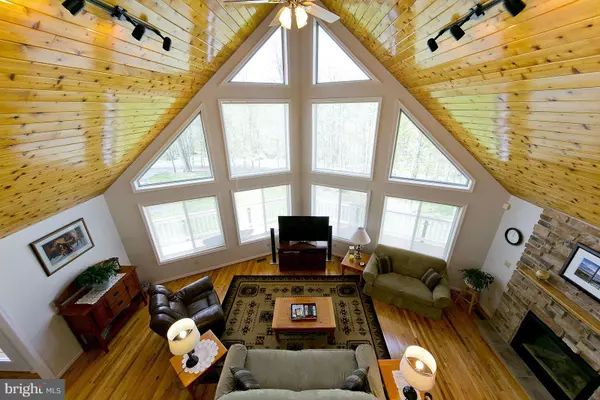$354,000
$358,900
1.4%For more information regarding the value of a property, please contact us for a free consultation.
525 SHENANDOAH VALLEY DR Front Royal, VA 22630
4 Beds
3 Baths
2,657 SqFt
Key Details
Sold Price $354,000
Property Type Single Family Home
Sub Type Detached
Listing Status Sold
Purchase Type For Sale
Square Footage 2,657 sqft
Price per Sqft $133
Subdivision High Knob
MLS Listing ID 1000406981
Sold Date 07/28/17
Style Chalet
Bedrooms 4
Full Baths 3
HOA Y/N N
Abv Grd Liv Area 1,851
Originating Board MRIS
Year Built 2001
Annual Tax Amount $2,677
Tax Year 2016
Lot Size 0.510 Acres
Acres 0.51
Property Description
Over 2500 square feet of perfection! The owner obviously loved this house from the day it was built. Immaculate throughout! You can eat off the floor in every spacious room including the 2 car garage! Enjoy the gourmet kitchen with stainless steel appliances. Lots of bright and open living spaces. Large porch and deck for entertaining or just relaxing and enjoying the views. A must see!!
Location
State VA
County Warren
Zoning R
Rooms
Other Rooms Living Room, Dining Room, Primary Bedroom, Bedroom 2, Bedroom 3, Bedroom 4, Kitchen, Family Room
Basement Outside Entrance, Daylight, Full, Front Entrance, Full, Heated, Improved, Walkout Level, Windows
Main Level Bedrooms 2
Interior
Interior Features Kitchen - Island, Combination Kitchen/Living, Dining Area, Air Filter System
Hot Water Electric
Heating Heat Pump(s)
Cooling Heat Pump(s)
Fireplaces Number 1
Fireplace Y
Window Features Insulated,Double Pane,Wood Frame
Heat Source Electric
Exterior
Exterior Feature Porch(es), Deck(s)
Parking Features Garage - Side Entry, Garage Door Opener
Garage Spaces 2.0
Utilities Available DSL Available, Multiple Phone Lines
View Y/N Y
Water Access N
View Mountain, Trees/Woods, Scenic Vista
Roof Type Asphalt
Street Surface Paved
Accessibility None
Porch Porch(es), Deck(s)
Attached Garage 2
Total Parking Spaces 2
Garage Y
Private Pool N
Building
Lot Description Partly Wooded
Story 3+
Sewer Septic Exists
Water Community
Architectural Style Chalet
Level or Stories 3+
Additional Building Above Grade, Below Grade
Structure Type Dry Wall,Vaulted Ceilings,Wood Ceilings
New Construction N
Schools
Elementary Schools Hilda J Barbour
Middle Schools Warren County
High Schools Warren County
School District Warren County Public Schools
Others
Senior Community No
Tax ID 22132
Ownership Fee Simple
Security Features Electric Alarm,Security Gate,Security System,Smoke Detector,Fire Detection System,Motion Detectors,Carbon Monoxide Detector(s)
Special Listing Condition Standard
Read Less
Want to know what your home might be worth? Contact us for a FREE valuation!

Our team is ready to help you sell your home for the highest possible price ASAP

Bought with Jennifer M Rogers I • Weichert Realtors - Blue Ribbon
GET MORE INFORMATION





