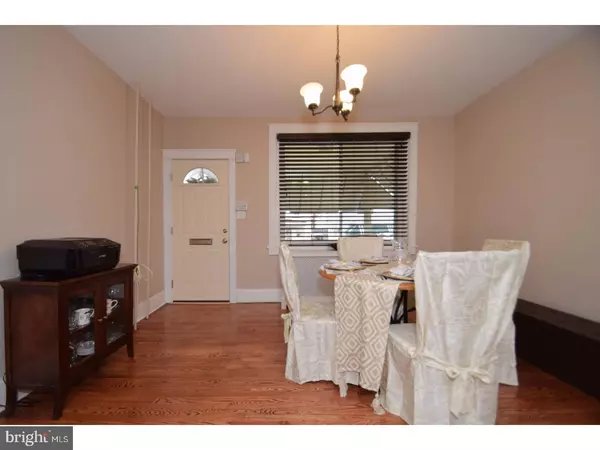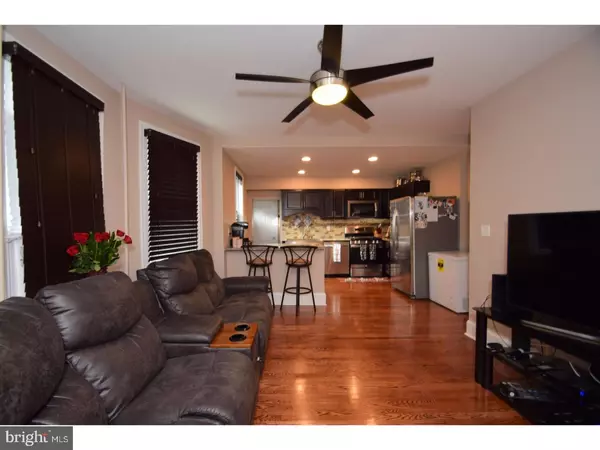$169,000
$169,000
For more information regarding the value of a property, please contact us for a free consultation.
17 HARRISON AVE Clifton Heights, PA 19018
3 Beds
2 Baths
1,479 SqFt
Key Details
Sold Price $169,000
Property Type Single Family Home
Sub Type Twin/Semi-Detached
Listing Status Sold
Purchase Type For Sale
Square Footage 1,479 sqft
Price per Sqft $114
Subdivision Walnut Hill
MLS Listing ID 1004285105
Sold Date 01/24/18
Style Straight Thru
Bedrooms 3
Full Baths 2
HOA Y/N N
Abv Grd Liv Area 1,479
Originating Board TREND
Year Built 1930
Annual Tax Amount $4,784
Tax Year 2017
Lot Size 6,708 Sqft
Acres 0.15
Lot Dimensions 35X150
Property Description
Welcome to 17 Harrison Ave! This charming twin has been lovingly updated throughout, and is ready and waiting for you to unpack. Step across the large covered front porch and into this bright and airy home. Hardwood floors and the open layout make this space perfect for entertaining. Head back into the gorgeous kitchen, which features stainless steel appliances, granite counters, and an island with bar seating. There is also a first-floor master suite, which would allow for easy one-floor living, or it would also make an ideal in-law suite or could even provide rental opportunity. Upstairs, there is another spacious bedroom and beautifully updated hall bathroom, with double vanity and custom tile surround. The second floor also provides access to the roof deck, which has stairs leading to the backyard. The third bedroom is located on the third floor, which also has a bonus room that could be used for a play room, home office, or even an additional bedroom. All of the major systems in this home are new, including new plumbing, new electric, new windows, new front door, and new hot water heater. Situated close to Baltimore Pike and Springfield, just minutes from several parks, public transportation and lots of restaurants and shopping. Don't wait, schedule your showing of 17 Harrison Ave today!
Location
State PA
County Delaware
Area Clifton Heights Boro (10410)
Zoning RES
Rooms
Other Rooms Living Room, Dining Room, Primary Bedroom, Bedroom 2, Kitchen, Bedroom 1, Laundry, Other
Basement Full, Unfinished
Interior
Interior Features Primary Bath(s), Kitchen - Island, Kitchen - Eat-In
Hot Water Natural Gas
Heating Gas, Forced Air
Cooling None
Flooring Wood, Fully Carpeted
Equipment Built-In Range, Dishwasher, Refrigerator, Built-In Microwave
Fireplace N
Window Features Replacement
Appliance Built-In Range, Dishwasher, Refrigerator, Built-In Microwave
Heat Source Natural Gas
Laundry Basement
Exterior
Exterior Feature Deck(s), Porch(es)
Garage Spaces 4.0
Water Access N
Accessibility None
Porch Deck(s), Porch(es)
Total Parking Spaces 4
Garage Y
Building
Story 3+
Sewer Public Sewer
Water Public
Architectural Style Straight Thru
Level or Stories 3+
Additional Building Above Grade
New Construction N
Schools
School District Upper Darby
Others
Senior Community No
Tax ID 10-00-01213-00
Ownership Fee Simple
Acceptable Financing Conventional, VA, FHA 203(b)
Listing Terms Conventional, VA, FHA 203(b)
Financing Conventional,VA,FHA 203(b)
Read Less
Want to know what your home might be worth? Contact us for a FREE valuation!

Our team is ready to help you sell your home for the highest possible price ASAP

Bought with Alan Stasson • RE/MAX Affiliates
GET MORE INFORMATION





